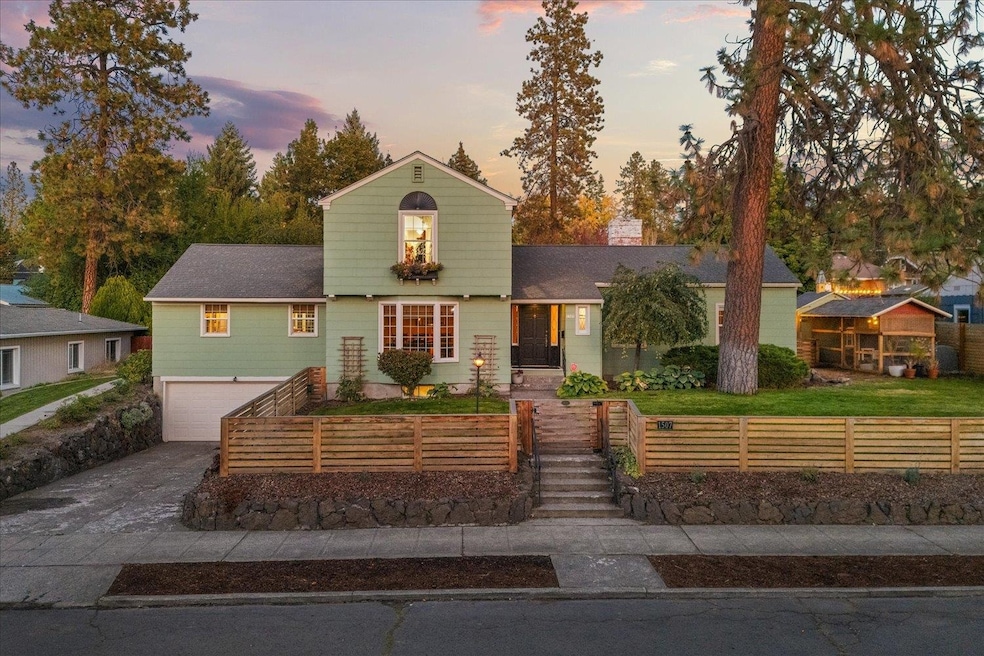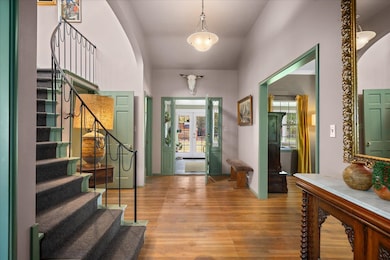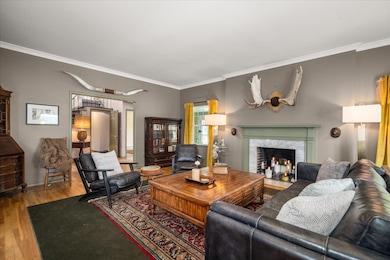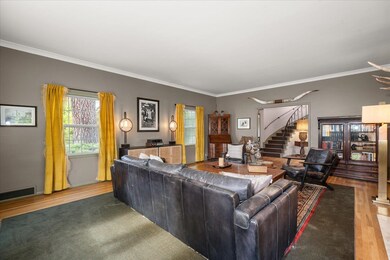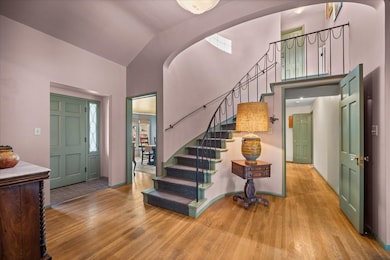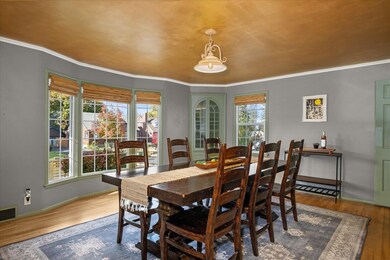1507 S Walnut St Spokane, WA 99203
Cliff-Cannon NeighborhoodEstimated payment $4,628/month
Highlights
- 0.31 Acre Lot
- Cape Cod Architecture
- Property is near public transit
- Sacajawea Middle School Rated A-
- Deck
- Wood Flooring
About This Home
Step into a welcoming foyer where a sweeping staircase sets the tone for this beautifully updated South Hill home. The main floor features a spacious living room with a fireplace, hardwood floors, and a cozy library nook perfect for quiet moments. A large dining area flows into a chef’s kitchen with new appliances and generous cabinetry. The adjacent laundry room adds function with floor-to-ceiling cabinets and a convenient work sink. A main floor bedroom and thoughtful layout make daily living easy. Upstairs, the primary suite offers a walk-in closet and remodeled ensuite bath. The lower level provides flexible living as a mother-in-law suite or income space with its own no-step entry from the attached garage. Outside, enjoy a fully fenced .30-acre lot with patio, garden beds, and even a chicken coop. With two two car garages, RV parking, and close proximity to Rocket Bakery, Polly Judd Park, and The Bluff trails--this home perfectly blends charm, versatility, and Spokane living.
Home Details
Home Type
- Single Family
Est. Annual Taxes
- $6,808
Year Built
- Built in 1939
Lot Details
- 0.31 Acre Lot
- Fenced Yard
- Oversized Lot
- Level Lot
- Sprinkler System
- Landscaped with Trees
- Garden
Parking
- 4 Car Garage
- Workshop in Garage
- Alley Access
- Garage Door Opener
- Off-Site Parking
Home Design
- Cape Cod Architecture
- Bungalow
- Asbestos
Interior Spaces
- 3,978 Sq Ft Home
- 2-Story Property
- Woodwork
- 2 Fireplaces
- Fireplace Features Masonry
- Gas Fireplace
- Vinyl Clad Windows
- Bay Window
- Wood Flooring
Kitchen
- Gas Range
- Free-Standing Range
- Microwave
- Dishwasher
Bedrooms and Bathrooms
- 4 Bedrooms
- 3 Bathrooms
Laundry
- Laundry Room
- Dryer
- Washer
Basement
- Basement Fills Entire Space Under The House
- Rough-In Basement Bathroom
- Rough in Bedroom
Outdoor Features
- Deck
- Patio
- Separate Outdoor Workshop
Location
- Property is near public transit
Schools
- Sacajawea Middle School
- Lewis & Clark High School
Utilities
- Forced Air Heating and Cooling System
- High Speed Internet
Community Details
- No Home Owners Association
Listing and Financial Details
- Assessor Parcel Number 25251.0120
Map
Home Values in the Area
Average Home Value in this Area
Tax History
| Year | Tax Paid | Tax Assessment Tax Assessment Total Assessment is a certain percentage of the fair market value that is determined by local assessors to be the total taxable value of land and additions on the property. | Land | Improvement |
|---|---|---|---|---|
| 2025 | $6,808 | $681,300 | $125,000 | $556,300 |
| 2024 | $6,808 | $687,000 | $110,000 | $577,000 |
| 2023 | $6,710 | $687,000 | $110,000 | $577,000 |
| 2022 | $6,681 | $687,000 | $110,000 | $577,000 |
| 2021 | $4,663 | $392,400 | $53,000 | $339,400 |
| 2020 | $3,949 | $320,000 | $50,000 | $270,000 |
| 2019 | $3,458 | $289,400 | $50,000 | $239,400 |
| 2018 | $3,874 | $278,600 | $50,000 | $228,600 |
| 2017 | $3,537 | $259,000 | $50,000 | $209,000 |
| 2016 | $3,396 | $243,300 | $50,000 | $193,300 |
| 2015 | $3,301 | $231,400 | $50,000 | $181,400 |
| 2014 | -- | $232,100 | $50,000 | $182,100 |
| 2013 | -- | $0 | $0 | $0 |
Property History
| Date | Event | Price | List to Sale | Price per Sq Ft | Prior Sale |
|---|---|---|---|---|---|
| 11/10/2025 11/10/25 | Pending | -- | -- | -- | |
| 10/29/2025 10/29/25 | For Sale | $769,000 | +21.1% | $193 / Sq Ft | |
| 01/25/2021 01/25/21 | Sold | $635,000 | -2.2% | $159 / Sq Ft | View Prior Sale |
| 12/17/2020 12/17/20 | Pending | -- | -- | -- | |
| 11/25/2020 11/25/20 | For Sale | $649,000 | -- | $163 / Sq Ft |
Purchase History
| Date | Type | Sale Price | Title Company |
|---|---|---|---|
| Warranty Deed | $635,000 | Wfg Natl Ttl Co Of Eastern W |
Mortgage History
| Date | Status | Loan Amount | Loan Type |
|---|---|---|---|
| Open | $613,203 | New Conventional |
Source: Spokane Association of REALTORS®
MLS Number: 202526113
APN: 25251.0120
- 1304 W 15th Ave
- 2832 W 13th Ave
- 2812 W 13th Ave
- 2820 W 13th Ave
- 1509 W 12th Ave
- 1823 S Maple Blvd
- 1115 S Cedar St
- 1212 W 12th Ave
- 1618 W 11th Ave
- 1805 W Cannon Place Ln
- 1130 W 11th Ave
- 1424 W 10th Ave
- 1428 W 10th Ave
- 1711 W 10th Ave
- 1622 W Tenth Ave
- 1733 W 10th Ave
- 918 W 18th Ave
- 903 S Adams St
- 1611 W 9th Ave
- 1621 W 9th Ave
