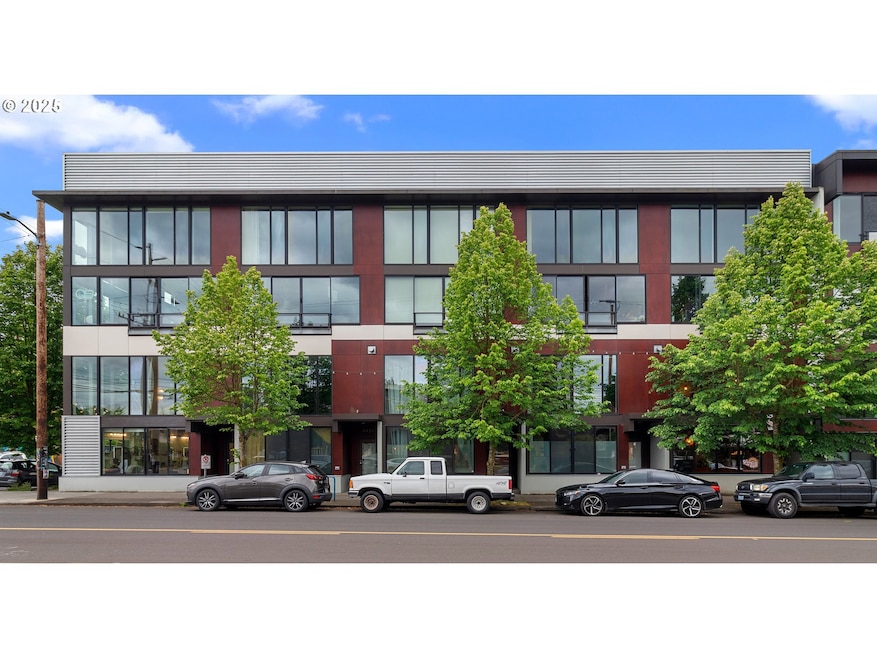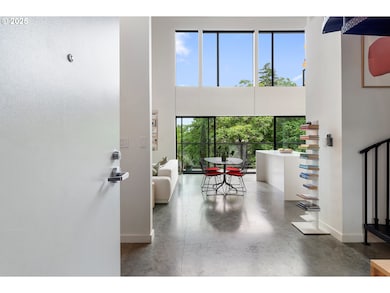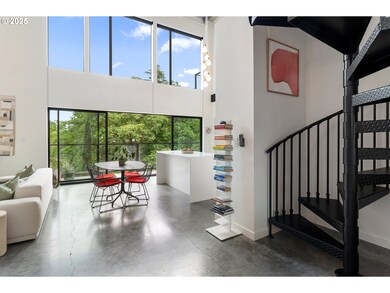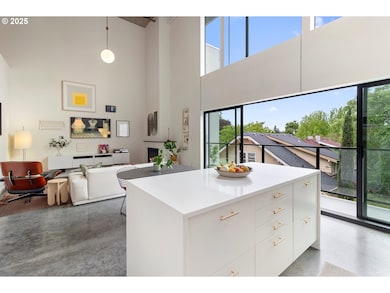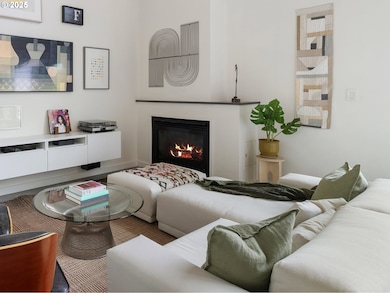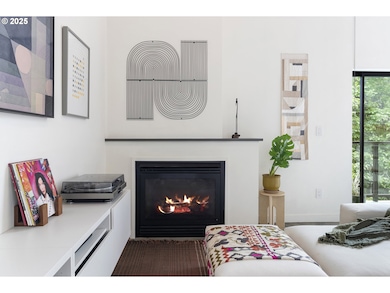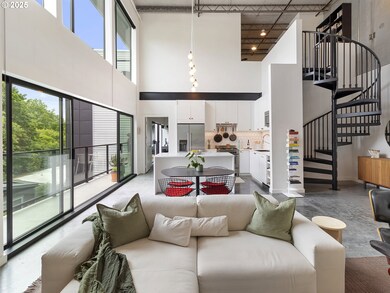Life is filled with special, unexpected moments. The homes at H45 deliver these moments each time you return to your private city sanctuary. Thoughtfully designed by Bora Architecture and completed in 2007, these rarely available residences are truly unique; all with soaring double-height volumes and an abundance of daylight. Unit 308 is thought to be the nicest of the 16 residences in this 4-story, tilt-up concrete building as it is located on floors 3 and 4 and oriented horizontally to the exterior, capitalizing on an incredible amount of light exposure and lush, tree-filled views to the South. It's South-facing orientation shields it from the noise of a busy street, all while taking advantage of immediate access to vibrant, urban culture and conveniences. Unit 308 feels elevated architecturally and yet elemental in its honest use of pared-down materials and finishes. Upgrades over the past several years further enhance and bring a sense of balance to the interior; white,light-reflective walls, cabinets, tile, and warm, birchwood accents complement the concrete floor and exposed steel trusses. Additionally, unit 308 has the largest area of outdoor living space with a main floor deck that spans the full width of the unit, with another more private deck off the Primary Bedroom on the upper level.Featuring a cook’s kitchen with a Bertazzoni stove, quartz counters and eating bar; open to the main living area and deck, it's ideal for entertaining. The Bedrooms are on separate floors with abundant storage and spa-like bathrooms. Upstairs has a multi-use loft area with a built-in desk,reading nook and two huge closets. Separate utility/laundry room with another accessible loft. Hawthorne has some of the best dining, cocktails, shopping,and services, all with adjacent tree-lined streets for quiet walks on the way to Mt. Tabor Park. With a 96 walk score, 100 bike score, and under a block to the nearest bus stop, a car isn’t required, but a deeded parking space is included.

