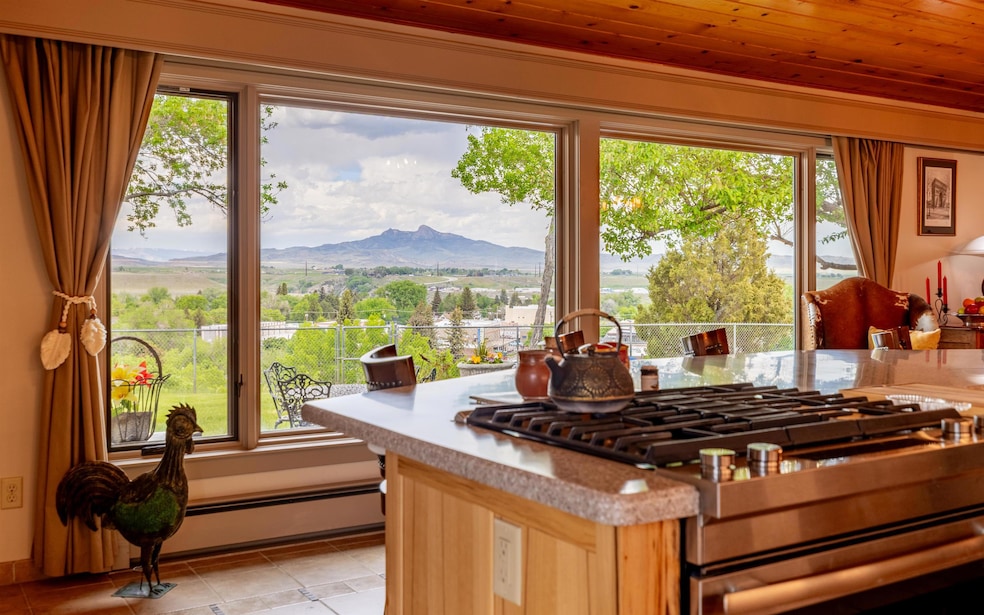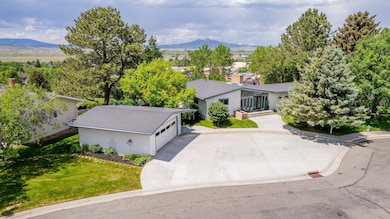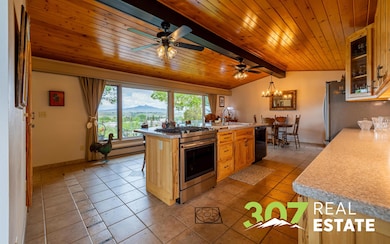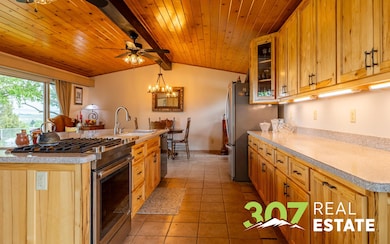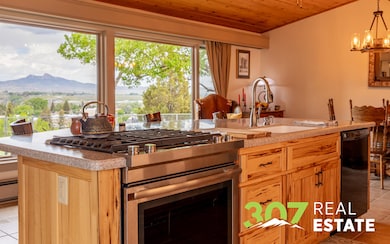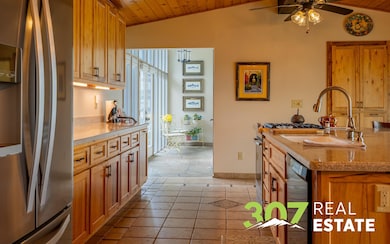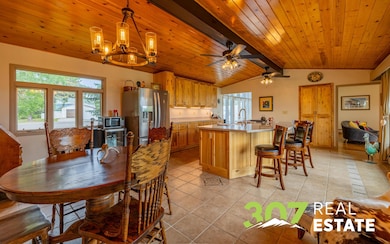Estimated payment $4,712/month
Highlights
- RV Parking in Community
- Vaulted Ceiling
- No HOA
- Canyon View
- Wood Flooring
- 3-minute walk to Shoshone Recreation District
About This Home
Arguably the best view in Cody! Homes on Shepard Place are rarely available, making this a unique opportunity. Ideally located in the heart of downtown Cody, you're just minutes from the Rec Center, shopping, dining, grocery stores, and hiking trails. This home features a charming mid-century modern design and was once showcased in Better Homes and Gardens magazine. The open floor plan flows seamlessly from the kitchen to the living room and out to the backyard—perfect for entertaining or simply enjoying everyday life. The spacious basement includes two full bedrooms, a large living area, a bar for entertaining, and a great room ideal for movie nights or relaxing. Outside, you'll find a beautifully landscaped yard with automatic sprinklers, attractive fencing, and mature, premium vegetation. A detached two-car garage adds convenience and functionality to this already exceptional property.
Home Details
Home Type
- Single Family
Est. Annual Taxes
- $3,042
Year Built
- Built in 1961
Lot Details
- 0.38 Acre Lot
- Kennel
- Fenced Yard
- Chain Link Fence
- Landscaped
- Level Lot
- Irrigation
Home Design
- Frame Construction
- Composition Roof
- Steel Siding
Interior Spaces
- 1-Story Property
- Wet Bar
- Vaulted Ceiling
- Ceiling Fan
- Skylights
- Wood Burning Fireplace
- Canyon Views
- Basement Fills Entire Space Under The House
Kitchen
- Breakfast Area or Nook
- Breakfast Bar
- Disposal
Flooring
- Wood
- Tile
Bedrooms and Bathrooms
- 4 Bedrooms
Parking
- 2 Car Garage
- Garage Door Opener
Outdoor Features
- Patio
- Porch
Utilities
- No Cooling
- Hot Water Heating System
- Heating System Uses Natural Gas
- Cable TV Available
Community Details
- No Home Owners Association
- Shepard Addition Subdivision
- RV Parking in Community
Map
Home Values in the Area
Average Home Value in this Area
Tax History
| Year | Tax Paid | Tax Assessment Tax Assessment Total Assessment is a certain percentage of the fair market value that is determined by local assessors to be the total taxable value of land and additions on the property. | Land | Improvement |
|---|---|---|---|---|
| 2025 | $3,042 | $40,836 | $6,025 | $34,811 |
| 2024 | $3,957 | $53,109 | $8,034 | $45,075 |
| 2023 | $3,827 | $51,375 | $8,034 | $43,341 |
| 2022 | $3,464 | $46,118 | $8,034 | $38,084 |
| 2021 | $2,831 | $37,748 | $6,048 | $31,700 |
| 2020 | $2,312 | $30,823 | $6,048 | $24,775 |
| 2019 | $2,292 | $30,561 | $6,048 | $24,513 |
| 2018 | $2,237 | $29,821 | $6,048 | $23,773 |
| 2017 | $2,196 | $29,283 | $6,048 | $23,235 |
| 2016 | $2,195 | $29,267 | $5,763 | $23,504 |
| 2015 | $2,240 | $29,474 | $5,763 | $23,711 |
| 2014 | $2,116 | $26,375 | $5,763 | $20,612 |
Property History
| Date | Event | Price | List to Sale | Price per Sq Ft | Prior Sale |
|---|---|---|---|---|---|
| 06/02/2025 06/02/25 | For Sale | $850,000 | +71.7% | $257 / Sq Ft | |
| 06/26/2018 06/26/18 | Sold | -- | -- | -- | View Prior Sale |
| 06/19/2018 06/19/18 | Pending | -- | -- | -- | |
| 01/18/2018 01/18/18 | For Sale | $495,000 | +60.2% | $149 / Sq Ft | |
| 05/08/2012 05/08/12 | Sold | -- | -- | -- | View Prior Sale |
| 04/26/2012 04/26/12 | Pending | -- | -- | -- | |
| 03/19/2012 03/19/12 | For Sale | $309,000 | -- | $93 / Sq Ft |
Purchase History
| Date | Type | Sale Price | Title Company |
|---|---|---|---|
| Warranty Deed | -- | None Available | |
| Interfamily Deed Transfer | -- | None Available |
Mortgage History
| Date | Status | Loan Amount | Loan Type |
|---|---|---|---|
| Open | $274,050 | New Conventional |
Source: Northwest Wyoming Board of REALTORS®
MLS Number: 10031313
APN: 05027400003001
- 1126 Alger Ave
- 1228 12th St Unit 4
- 1344 Alger Ave
- 1207 Sunshine Ave
- 1408 Alger Ave
- 1007 Alger Ave
- 1435 Beck Ave
- 1443 Beck Ave
- 916 Canyon Ave
- 1505 Draw St
- 1225 Alpine Ave
- 1526 Beck Ave
- 913 Sheridan Ave
- 1220 Alpine Ave
- 1531 Beck Ave
- 826 Cody Ave
- 1426 Bleistein Ave
- The Model T Plan at The Landing
- The Fitzgerald Plan at The Landing
- The J Plan at The Landing
