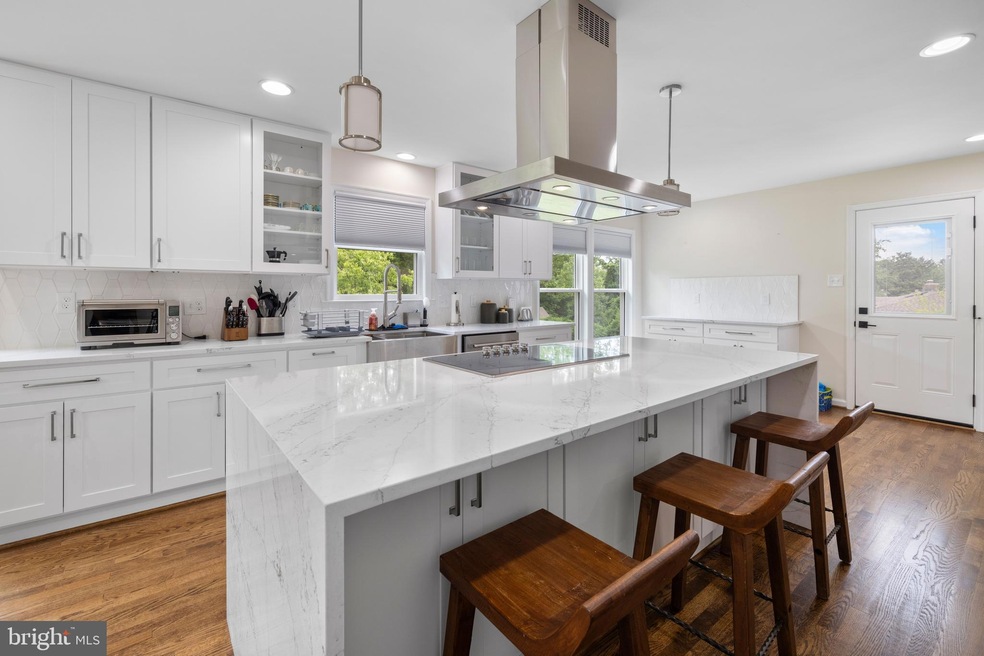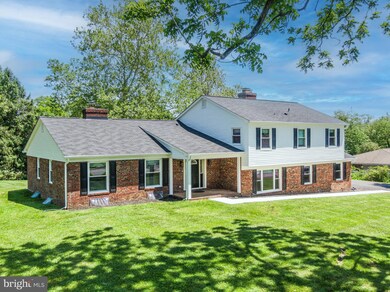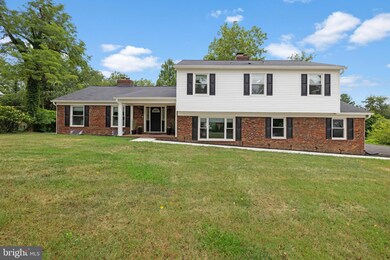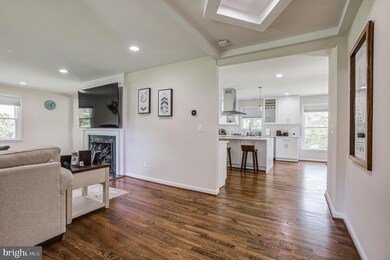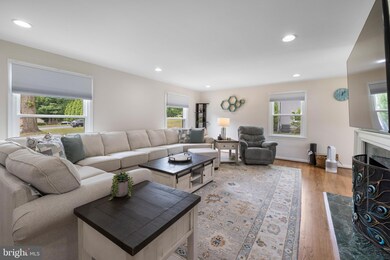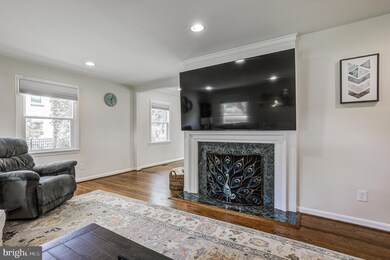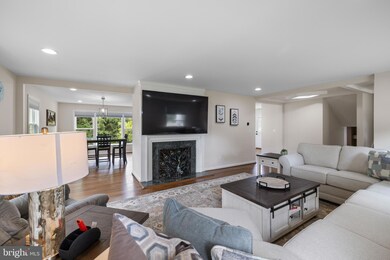
1507 Sherbrook Rd Lutherville Timonium, MD 21093
Timonium NeighborhoodHighlights
- 0.75 Acre Lot
- 2 Fireplaces
- 2 Car Direct Access Garage
- Ridgely Middle Rated A-
- No HOA
- More Than Two Accessible Exits
About This Home
As of October 2024Welcome to 1507 Sherbrook Rd, located in a highly sought after cul-de-sac neighborhood!
Upon entering the front door, the foyer opens into a spacious living room or enter from the spacious 2 car attached garage that provides an additional attached storage room, providing ample space for vehicles and additional belongings. The exterior boasts new siding, a fresh sidewalk, and driveway, enhancing curb appeal and convenience.
Inside, the home exudes elegance with new real hardwood floors, complemented by new windows that flood the rooms with natural light. The kitchen is a chef's dream, featuring KitchenAid appliances, Italian Quartz countertops with waterfall sides on the island, and ample cabinet space. Recessed lighting illuminates the space, highlighting the contemporary design.
For added comfort and security, Nest home security is installed, alongside new shades for privacy. Enjoy cozy evenings by one of two wood-burning fireplaces or retreat to the master suite, which boasts two walk-in closets, including one with double-door entry, and an electric fireplace for ambiance. The custom master bathroom is a sanctuary with an extra-large spa shower. Additionally, there are two spacious bedrooms upstairs and a full custom designed second bathroom.
Efficiency meets technology with two new HVAC systems with WiFi control, a supplemental split system for added comfort, and a WiFi-controlled hot water heater. High-end LVT floors on lower level, providing durability and aesthetic appeal.
The fully finished basement offers versatility with a bedroom and a full bathroom, ideal for guests or extended family. A new washer/dryer ensures convenience.
Outside, the property features flat land perfect for outdoor activities, while its location near 695 and 83 offers easy access to commuting routes. Walking trails are within walking distance, ideal for outdoor enthusiasts.
Don't miss the opportunity to own this meticulously upgraded home in a highly desirable location. Schedule your private tour of 1507 Sherbrook Rd today and envision your future in this luxurious retreat.
Home Details
Home Type
- Single Family
Est. Annual Taxes
- $5,562
Year Built
- Built in 1964
Lot Details
- 0.75 Acre Lot
- Property is zoned SEE RECORDS
Parking
- 2 Car Direct Access Garage
- Side Facing Garage
- Driveway
- On-Street Parking
Home Design
- Split Level Home
- Brick Exterior Construction
- Brick Foundation
Interior Spaces
- Property has 4 Levels
- 2 Fireplaces
- Finished Basement
Bedrooms and Bathrooms
Accessible Home Design
- More Than Two Accessible Exits
Utilities
- Central Air
- Heat Pump System
- Electric Water Heater
- Septic Tank
Community Details
- No Home Owners Association
- Brenton Subdivision
Listing and Financial Details
- Tax Lot 10
- Assessor Parcel Number 04080803003530
Ownership History
Purchase Details
Home Financials for this Owner
Home Financials are based on the most recent Mortgage that was taken out on this home.Purchase Details
Purchase Details
Similar Homes in Lutherville Timonium, MD
Home Values in the Area
Average Home Value in this Area
Purchase History
| Date | Type | Sale Price | Title Company |
|---|---|---|---|
| Deed | $768,000 | Chicago Title | |
| Special Warranty Deed | $325,000 | Land Services Usa | |
| Deed | $9,500 | -- |
Mortgage History
| Date | Status | Loan Amount | Loan Type |
|---|---|---|---|
| Open | $530,000 | New Conventional |
Property History
| Date | Event | Price | Change | Sq Ft Price |
|---|---|---|---|---|
| 10/29/2024 10/29/24 | Sold | $768,000 | -3.9% | $216 / Sq Ft |
| 09/17/2024 09/17/24 | Pending | -- | -- | -- |
| 09/11/2024 09/11/24 | Price Changed | $799,500 | -5.9% | $225 / Sq Ft |
| 07/25/2024 07/25/24 | For Sale | $849,900 | -- | $239 / Sq Ft |
Tax History Compared to Growth
Tax History
| Year | Tax Paid | Tax Assessment Tax Assessment Total Assessment is a certain percentage of the fair market value that is determined by local assessors to be the total taxable value of land and additions on the property. | Land | Improvement |
|---|---|---|---|---|
| 2024 | $6,093 | $482,667 | $0 | $0 |
| 2023 | $2,939 | $458,933 | $0 | $0 |
| 2022 | $5,531 | $435,200 | $161,900 | $273,300 |
| 2021 | $5,110 | $417,167 | $0 | $0 |
| 2020 | $5,110 | $399,133 | $0 | $0 |
| 2019 | $4,872 | $381,100 | $137,400 | $243,700 |
| 2018 | $4,712 | $369,333 | $0 | $0 |
| 2017 | $3,239 | $357,567 | $0 | $0 |
| 2016 | $4,443 | $345,800 | $0 | $0 |
| 2015 | $4,443 | $345,800 | $0 | $0 |
| 2014 | $4,443 | $345,800 | $0 | $0 |
Agents Affiliated with this Home
-
Sabrina Shelley

Seller's Agent in 2024
Sabrina Shelley
Keller Williams Legacy
(443) 540-3410
9 in this area
65 Total Sales
-
Angela Vavasori

Buyer's Agent in 2024
Angela Vavasori
Cummings & Co Realtors
(443) 865-1278
7 in this area
135 Total Sales
Map
Source: Bright MLS
MLS Number: MDBC2102944
APN: 08-0803003530
- 205 Dunbeath Ct
- 1504 Ameshire Rd
- 15 Oakridge Ct
- 1401 Charmuth Rd
- 1703 Ridgely Garth
- 107 Welford Rd
- 1206 Limekiln Rd
- 523 E Seminary Ave
- 115 Felton Rd
- 103 Margate Rd
- 101 Gothard Rd
- 517 Valley View Rd
- 114 Greenridge Rd
- 109 Greenridge Rd
- 219 Gateswood Rd
- 605 Saint Francis Rd
- 508 Hampton Ln
- 1505 Bedworth Rd
- 33 Thornhill Rd
- 21 Dunwich Rd
