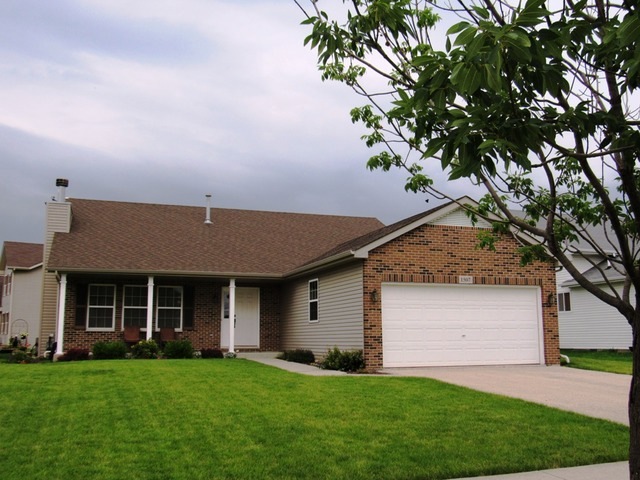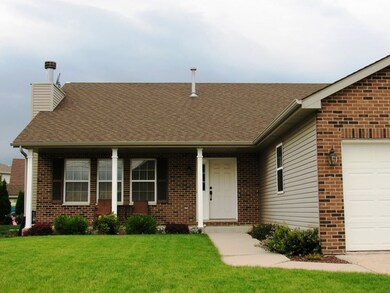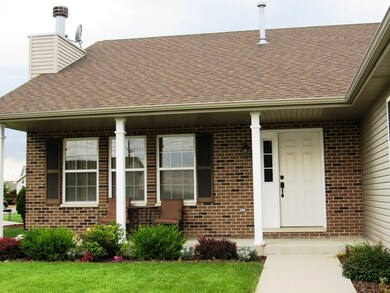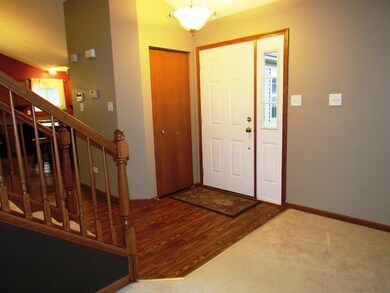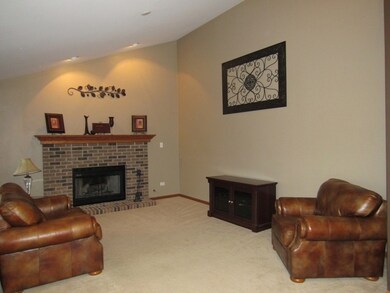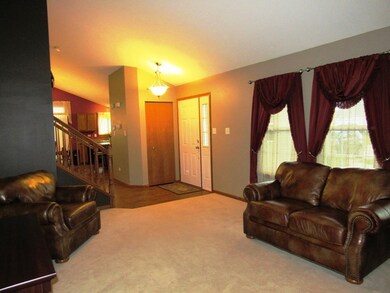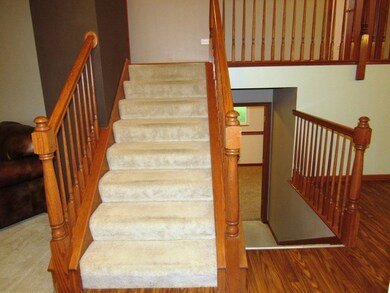
1507 Spring Oaks Dr Joliet, IL 60431
Fall Creek NeighborhoodHighlights
- Vaulted Ceiling
- 2 Car Attached Garage
- Entrance Foyer
- Porch
- Home Security System
- Forced Air Heating and Cooling System
About This Home
As of November 2020You'll walk in and fall in love...just beautiful and very well maintained 2,152 Sq Ft. split level brick front home with wide open floor plan, 4 bedrooms, 2 full baths AND brand new finished lower level! Main Level offers formal living room with brick wood/gas fireplace & vaulted ceilings opens to huge kitchen area with gorgeous hardwood vinyl flooring. Kitchen boasts extra large table area, island breakfast bar, double door pantry closet and an abundance of oak cabinets. 2nd level staircase ascends to large open hallway overlooking almost the entire main level. Master Bedroom has vaulted ceilings with architectural niches and almost entire wall length closets. 2 additional generously sized bedrooms and full bath with dual sink vanity. Lower level (beautifully finished this month) with exterior access to back yard has large family room, full bath and 4th bedroom. Basement awaits your finishing touches. Large backyard.
Last Agent to Sell the Property
RE/MAX Ultimate Professionals License #475123465 Listed on: 07/30/2016

Home Details
Home Type
- Single Family
Est. Annual Taxes
- $5,710
Year Built
- Built in 2005
Lot Details
- Lot Dimensions are 65 x 127
- Paved or Partially Paved Lot
HOA Fees
- $15 Monthly HOA Fees
Parking
- 2 Car Attached Garage
- Garage Transmitter
- Garage Door Opener
- Driveway
- Parking Included in Price
Home Design
- Split Level with Sub
- Tri-Level Property
- Asphalt Roof
- Concrete Perimeter Foundation
Interior Spaces
- 2,153 Sq Ft Home
- Vaulted Ceiling
- Ceiling Fan
- Wood Burning Fireplace
- Fireplace With Gas Starter
- Attached Fireplace Door
- Entrance Foyer
- Living Room with Fireplace
- Unfinished Attic
Kitchen
- Range
- Microwave
- Dishwasher
Bedrooms and Bathrooms
- 4 Bedrooms
- 4 Potential Bedrooms
- 2 Full Bathrooms
- Dual Sinks
Laundry
- Dryer
- Washer
Unfinished Basement
- Basement Fills Entire Space Under The House
- Sump Pump
- Sub-Basement
Home Security
- Home Security System
- Storm Screens
Outdoor Features
- Porch
Utilities
- Forced Air Heating and Cooling System
- Heating System Uses Natural Gas
- 200+ Amp Service
- Water Softener is Owned
- Cable TV Available
Community Details
- Association fees include insurance
- Staff Association, Phone Number (815) 609-2330
- Fall Creek Subdivision
- Property managed by Nemanich
Listing and Financial Details
- Homeowner Tax Exemptions
Ownership History
Purchase Details
Home Financials for this Owner
Home Financials are based on the most recent Mortgage that was taken out on this home.Purchase Details
Home Financials for this Owner
Home Financials are based on the most recent Mortgage that was taken out on this home.Purchase Details
Home Financials for this Owner
Home Financials are based on the most recent Mortgage that was taken out on this home.Purchase Details
Home Financials for this Owner
Home Financials are based on the most recent Mortgage that was taken out on this home.Similar Homes in the area
Home Values in the Area
Average Home Value in this Area
Purchase History
| Date | Type | Sale Price | Title Company |
|---|---|---|---|
| Warranty Deed | $260,000 | Fidelity National Title Ins | |
| Warranty Deed | $205,000 | Fidelity Title | |
| Warranty Deed | $212,130 | First American Title | |
| Deed | $212,500 | First American Title |
Mortgage History
| Date | Status | Loan Amount | Loan Type |
|---|---|---|---|
| Previous Owner | $247,000 | New Conventional | |
| Previous Owner | $194,750 | New Conventional | |
| Previous Owner | $201,523 | New Conventional | |
| Previous Owner | $223,560 | New Conventional | |
| Previous Owner | $175,135 | Balloon |
Property History
| Date | Event | Price | Change | Sq Ft Price |
|---|---|---|---|---|
| 11/30/2020 11/30/20 | Sold | $260,000 | 0.0% | $121 / Sq Ft |
| 10/31/2020 10/31/20 | Pending | -- | -- | -- |
| 10/30/2020 10/30/20 | Off Market | $260,000 | -- | -- |
| 10/27/2020 10/27/20 | For Sale | $254,900 | +24.3% | $118 / Sq Ft |
| 12/02/2016 12/02/16 | Sold | $205,000 | -2.4% | $95 / Sq Ft |
| 10/21/2016 10/21/16 | Pending | -- | -- | -- |
| 09/02/2016 09/02/16 | Price Changed | $210,000 | -2.3% | $98 / Sq Ft |
| 08/19/2016 08/19/16 | For Sale | $215,000 | 0.0% | $100 / Sq Ft |
| 08/03/2016 08/03/16 | Pending | -- | -- | -- |
| 07/30/2016 07/30/16 | For Sale | $215,000 | -- | $100 / Sq Ft |
Tax History Compared to Growth
Tax History
| Year | Tax Paid | Tax Assessment Tax Assessment Total Assessment is a certain percentage of the fair market value that is determined by local assessors to be the total taxable value of land and additions on the property. | Land | Improvement |
|---|---|---|---|---|
| 2023 | $9,195 | $97,703 | $18,035 | $79,668 |
| 2022 | $8,024 | $92,452 | $17,066 | $75,386 |
| 2021 | $7,524 | $86,973 | $16,055 | $70,918 |
| 2020 | $6,843 | $79,543 | $16,055 | $63,488 |
| 2019 | $6,636 | $76,300 | $15,400 | $60,900 |
| 2018 | $6,167 | $69,400 | $15,400 | $54,000 |
| 2017 | $6,134 | $67,850 | $15,400 | $52,450 |
| 2016 | $6,006 | $64,400 | $15,400 | $49,000 |
| 2015 | $5,475 | $60,515 | $13,965 | $46,550 |
| 2014 | $5,475 | $57,815 | $13,965 | $43,850 |
| 2013 | $5,475 | $59,613 | $13,965 | $45,648 |
Agents Affiliated with this Home
-
Susie Scheuber

Seller's Agent in 2020
Susie Scheuber
RE/MAX
(815) 263-5988
51 in this area
338 Total Sales
-
Jerry Hill

Buyer's Agent in 2020
Jerry Hill
Coldwell Banker Real Estate Group
(630) 336-5963
3 in this area
208 Total Sales
-
Nancy Benard

Seller's Agent in 2016
Nancy Benard
RE/MAX
(708) 927-1014
1 in this area
82 Total Sales
Map
Source: Midwest Real Estate Data (MRED)
MLS Number: 09302344
APN: 06-05-102-023
- 6405 Coyote Ridge Ct Unit 1
- 6103 Winterhaven Dr
- 1604 Heritage Pointe Ct
- 6515 Mountain Ridge Pass
- 6610 Eich Dr
- 6704 Whisper Glen Dr
- 1903 Great Ridge Dr Unit 2
- 1812 Carlton Dr
- 18822 S Palomino Dr
- 1212 Alene Dr Unit 3
- 6721 Legacy Pointe Ct
- 1208 Betty Dr
- 1902 Overland Dr
- 1817 Overland Dr
- 1819 Overland Dr
- 1816 Overland Dr
- 1812 Overland Dr
- 1815 Overland Dr
- 1901 Overland Dr
- 1821 Overland Dr
