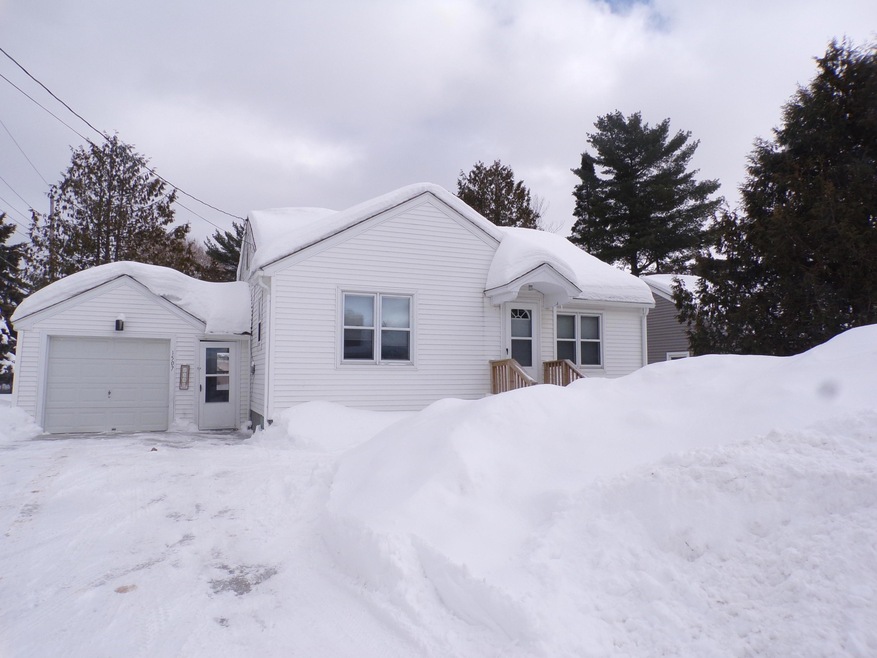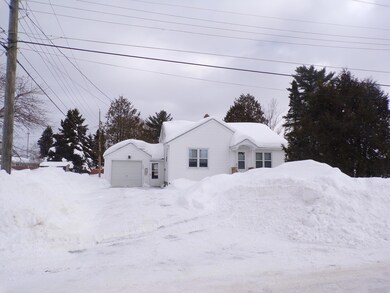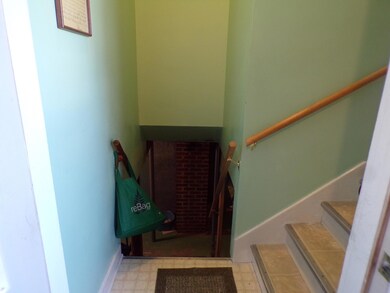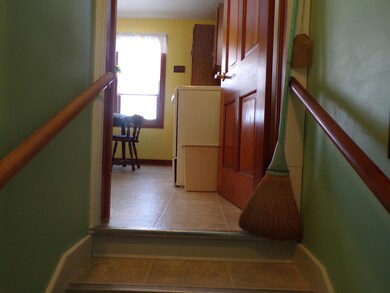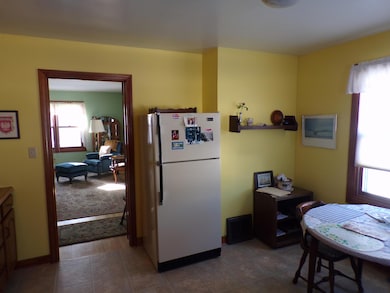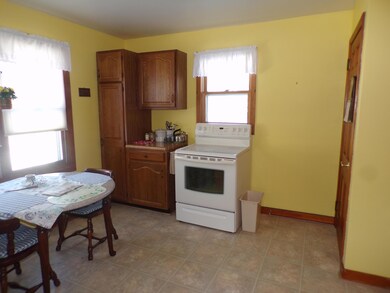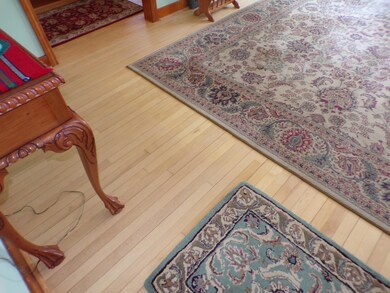
1507 Swinton St Sault Sainte Marie, MI 49783
Estimated Value: $119,000 - $139,000
Highlights
- Ranch Style House
- Covered patio or porch
- 1 Car Attached Garage
- Wood Flooring
- Wood Frame Window
- Storm Windows
About This Home
As of April 2019This 2 bedroom home is very well built and has only been lived in by one family. It is just 2.5 short blocks from Lincoln school and a 10 minute walk to Soo Jr, High. Located on a dead end street, the neighborhood is quiet and the home has nice 61' x 117' lot. The kitchen is nice and big at 18' x 12' while the rest of the home has the original honey maple hardwood floors. Facing West, the living room draws in the natural sunlight. The basement is unfinished but has lots of potential. There is also a single, attached garage. Man an appointment to see the home, soon!
Last Buyer's Agent
Keith Seltz
MRA Clare/Gladwin License #6501160787
Home Details
Home Type
- Single Family
Year Built
- Built in 1948
Lot Details
- 6,970
Home Design
- Ranch Style House
- Asphalt Shingled Roof
Interior Spaces
- 848 Sq Ft Home
- Double Pane Windows
- Window Treatments
- Wood Frame Window
- Wood Flooring
- Storm Windows
- Electric Range
Bedrooms and Bathrooms
- 2 Bedrooms
- Walk-In Closet
- 1 Bathroom
Laundry
- Dryer
- Washer
Basement
- Basement Fills Entire Space Under The House
- Laundry in Basement
Parking
- 1 Car Attached Garage
- No Garage
Utilities
- No Cooling
- Forced Air Heating System
- Heating System Uses Natural Gas
Additional Features
- Covered patio or porch
- Lot Dimensions are 61' x 117'
Listing and Financial Details
- Homestead Exemption
Ownership History
Purchase Details
Similar Homes in Sault Sainte Marie, MI
Home Values in the Area
Average Home Value in this Area
Purchase History
| Date | Buyer | Sale Price | Title Company |
|---|---|---|---|
| Moher Helen | -- | -- |
Property History
| Date | Event | Price | Change | Sq Ft Price |
|---|---|---|---|---|
| 04/15/2019 04/15/19 | Sold | $82,000 | -- | $97 / Sq Ft |
Tax History Compared to Growth
Tax History
| Year | Tax Paid | Tax Assessment Tax Assessment Total Assessment is a certain percentage of the fair market value that is determined by local assessors to be the total taxable value of land and additions on the property. | Land | Improvement |
|---|---|---|---|---|
| 2024 | $1,446 | $51,100 | $0 | $0 |
| 2023 | $1,586 | $41,800 | $0 | $0 |
| 2022 | $1,586 | $38,100 | $0 | $0 |
| 2021 | $1,517 | $35,100 | $0 | $0 |
| 2020 | $1,489 | $33,900 | $0 | $0 |
| 2019 | $1,333 | $32,400 | $0 | $0 |
| 2018 | $1,277 | $34,400 | $0 | $0 |
| 2017 | $1,063 | $34,500 | $0 | $0 |
| 2016 | $1,033 | $34,000 | $0 | $0 |
| 2011 | $920 | $31,900 | $0 | $0 |
Agents Affiliated with this Home
-
John Andrzejak

Seller's Agent in 2019
John Andrzejak
CENTURY 21 Advantage Plus
(906) 440-1711
46 Total Sales
-
K
Buyer's Agent in 2019
Keith Seltz
MRA Clare/Gladwin
-
Alicia Smith
A
Buyer's Agent in 2019
Alicia Smith
KW Northern Michigan Properties
(906) 203-6495
26 Total Sales
Map
Source: Eastern Upper Peninsula Board of REALTORS®
MLS Number: 19-131
APN: 051-852-015-00
- 1507 Swinton St
- 1511 Swinton St
- 1501 Swinton St
- 1510 Swinton St
- 1500 Swinton St
- 1017 E 9th Ave
- 1002 E 8th Ave
- 1019 E 9th Ave
- 1007 E 9th Ave
- 1011 E 9th Ave
- 1008 E 8th Ave
- 1013 E 9th Ave
- 1015 E 9th Ave
- 1010 E 8th Ave
- 1005 E 8th Ave
- 1009 E 8th Ave
- 1016 E 8th Ave
- 1020 E 8th Ave
- 1015 E 8th Ave
- 806 E 8th Ave
