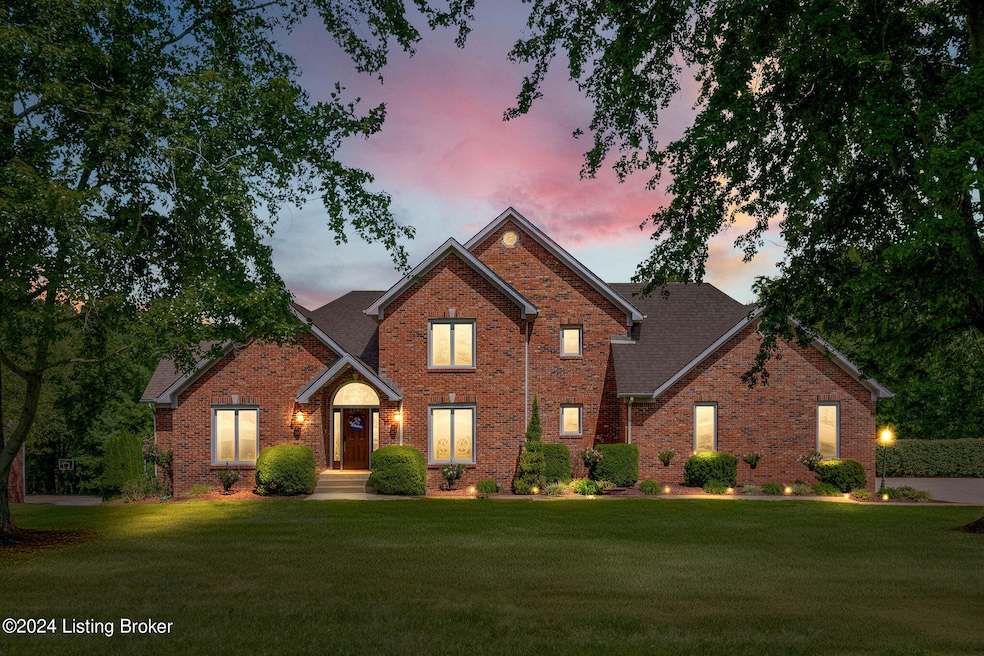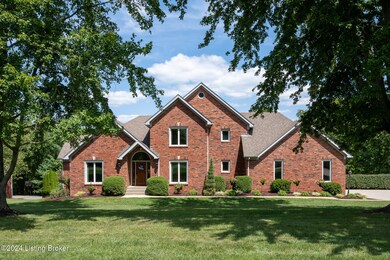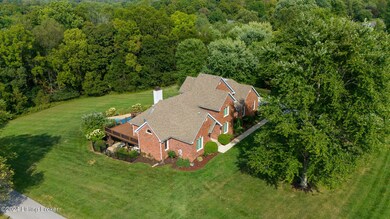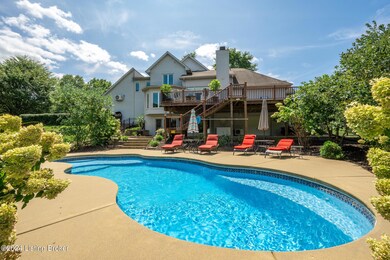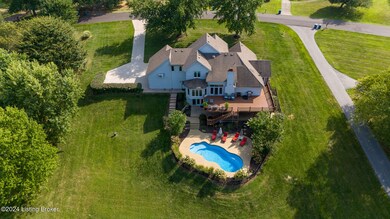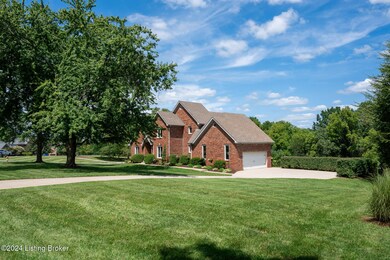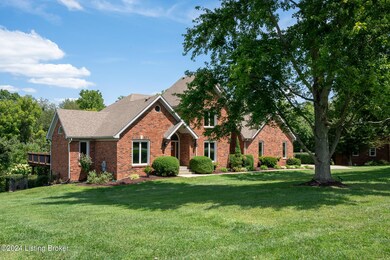
1507 Taylor Creek Ct Goshen, KY 40026
Highlights
- Deck
- 1 Fireplace
- Patio
- Harmony Elementary School Rated A
- 2 Car Attached Garage
- Forced Air Heating and Cooling System
About This Home
As of November 2024BEAUTIFUL NORTH OLDHAM home will check all your boxes and then some. This 4/5 bedroom, 4 bath home is beautifully situated on a gorgeous 1.89 acre lot with a stunning in-ground saltwater pool area with blooming perennials that provide much privacy and color, during the summer months. If a lot is just as important as the home, then you will not want to miss this opportunity! Main level includes formal dining to the right of entry and welcoming two-story great room has an abundance of rear windows for loads of natural lighting, cozy gas fireplace seating area and built in wall cabinetry. Eat-in kitchen has breakfast bar seating, professionally painted cabinets (August 2024), quartz countertops, stone backsplash and GE stainless steel appliances that includes double oven and Advantium microwave. First floor laundry is conveniently located just off the kitchen area and includes utility sink, pantry closet, storage cabinets and clothes rod. First floor primary bedroom has cathedral ceiling, private rear deck entrance and large walk-in closet area. Remodeled primary ensuite includes double sink vanity, sit-down vanity, private commode room, tiled walk-in shower and soaking tub. First floor office, with window and closet, has so many possibilities and could easily be used as 5th bedroom or nursery. Half bath on main level has pedestal sink and tile flooring. Second level has three nice size bedrooms with mini-split HVAC for added comfort and HUGE walk-in floored attic area for all your large storage items. Beautifully remodeled 2nd floor hallway bath has double sink vanity, tile flooring and walk-in shower. Spacious walk-out lower level provides plenty of room for "Game Day" entertaining for family and friends. Huge family room has custom made cherry bar seating with granite counter tops and beverage cooler. Remodeled full bath includes walk-in shower with bench seating and HUGE attached multi-purpose storage room off bath. Lower level also has mini-split for added year round comfort. Some of the amazing outside features include oversized 43 X 16 TREX deck with built-in solar lights and finished lower-level roof system so paver patio area below stays dry. This expansive deck provides the perfect place to take in the "sights and sounds" of nature and enjoy the gorgeous pool views and private woods that align the rear of the property. It should be noted that the rear lot goes quite a bit into the wooded area. Stunning in-ground saltwater pool oasis was added in 2016 and the lush landscape affords much privacy and beautifully complements the pool seating area. Patio furniture/umbrellas in pool area, some pool supplies, large Keter storage bin and pool robot will convey to the lucky new homeowners and in "AS IS" condition. Sellers added stone walkway from garage to pool area in 2017. You will love having the John Deere lower-level garage for all your lawn and garden items. Great place for a handyman workshop and plenty of extra storage in the back section. Please note the extensive seller list of updates at the end of the online photos and also posted on the detail tab section. The sellers have invested in tons of improvements to make sure this home is picture perfect for the lucky new homeowners. They will have the pool professionally closed in the fall and please review the pool notes under online docs. Some added bonuses include recently repainted garage, maintenance free rubber mulch and the home is prewired for your portable home generator. CALL TODAY for your private showing!
Home Details
Home Type
- Single Family
Est. Annual Taxes
- $5,029
Year Built
- Built in 1994
Lot Details
- Partially Fenced Property
Parking
- 2 Car Attached Garage
- Side or Rear Entrance to Parking
Home Design
- Poured Concrete
- Shingle Roof
- Vinyl Siding
Interior Spaces
- 2-Story Property
- 1 Fireplace
- Basement
Bedrooms and Bathrooms
- 4 Bedrooms
Outdoor Features
- Deck
- Patio
Utilities
- Forced Air Heating and Cooling System
- Heat Pump System
- Mini Split Heat Pump
- Propane
- Septic Tank
Community Details
- Property has a Home Owners Association
- Taylor Creek Woods Subdivision
Listing and Financial Details
- Tax Lot 28
- Assessor Parcel Number 0420A0028
- Seller Concessions Not Offered
Ownership History
Purchase Details
Home Financials for this Owner
Home Financials are based on the most recent Mortgage that was taken out on this home.Similar Homes in Goshen, KY
Home Values in the Area
Average Home Value in this Area
Purchase History
| Date | Type | Sale Price | Title Company |
|---|---|---|---|
| Warranty Deed | $750,000 | Agency Title | |
| Warranty Deed | $750,000 | Agency Title |
Mortgage History
| Date | Status | Loan Amount | Loan Type |
|---|---|---|---|
| Previous Owner | $400,000 | New Conventional |
Property History
| Date | Event | Price | Change | Sq Ft Price |
|---|---|---|---|---|
| 11/12/2024 11/12/24 | Sold | $750,000 | +7.1% | $203 / Sq Ft |
| 09/09/2024 09/09/24 | Pending | -- | -- | -- |
| 09/06/2024 09/06/24 | For Sale | $700,000 | -- | $189 / Sq Ft |
Tax History Compared to Growth
Tax History
| Year | Tax Paid | Tax Assessment Tax Assessment Total Assessment is a certain percentage of the fair market value that is determined by local assessors to be the total taxable value of land and additions on the property. | Land | Improvement |
|---|---|---|---|---|
| 2024 | $5,029 | $405,000 | $65,000 | $340,000 |
| 2023 | $4,312 | $345,000 | $60,000 | $285,000 |
| 2022 | $4,281 | $345,000 | $60,000 | $285,000 |
| 2021 | $4,253 | $345,000 | $60,000 | $285,000 |
| 2020 | $4,264 | $345,000 | $60,000 | $285,000 |
| 2019 | $4,224 | $345,000 | $60,000 | $285,000 |
| 2018 | $4,225 | $345,000 | $0 | $0 |
| 2017 | $4,196 | $345,000 | $0 | $0 |
| 2013 | $3,625 | $335,000 | $60,000 | $275,000 |
Agents Affiliated with this Home
-
Pam Aldridge

Seller's Agent in 2024
Pam Aldridge
Semonin Realty
(502) 727-1433
56 Total Sales
-
Damon Clayton
D
Buyer's Agent in 2024
Damon Clayton
Paid 2 Buy Realty
(502) 797-5950
27 Total Sales
Map
Source: Metro Search (Greater Louisville Association of REALTORS®)
MLS Number: 1668755
APN: 04-20A-00-28
- 12331 Enclave Dr
- 12310 Enclave Dr
- 1401 Nightingale Ln
- 12907 Settlers Point Trail
- 1415 Cedarbrook Rd
- 1211 Nightingale Ln
- 12115 Alpine Way
- 1203 Cliffwood Dr
- 13219 Settlers Point Trail
- 1047 Rollingwood Ln
- 1123 Meadowridge Trail
- 1109 Crestview Way
- 10801 Little Pond Rd
- 1908 Landing Rd
- 14009 Harbour Place
- 13601 Rutland Rd
- 14119 Harbour Place
- Lot 13 Rose Island Rd
- 2005 River View Ct
- 10411 W Highway 42
