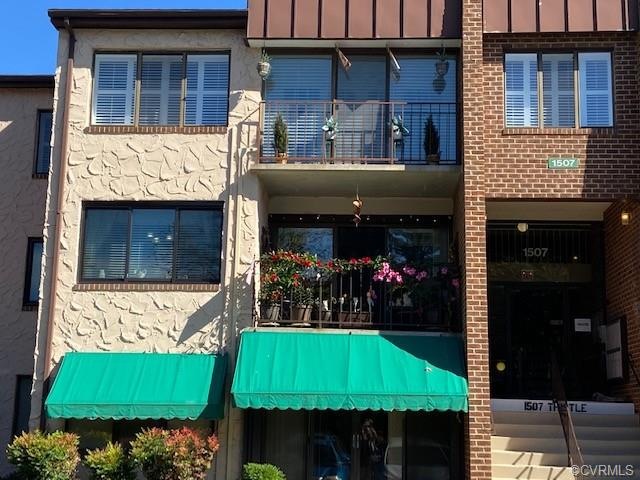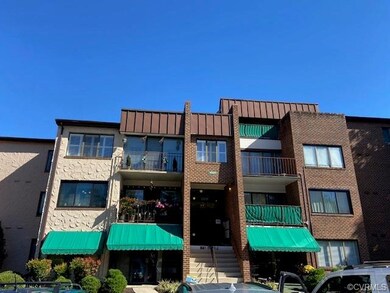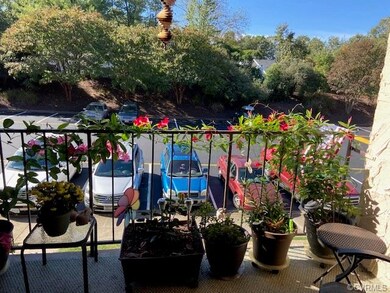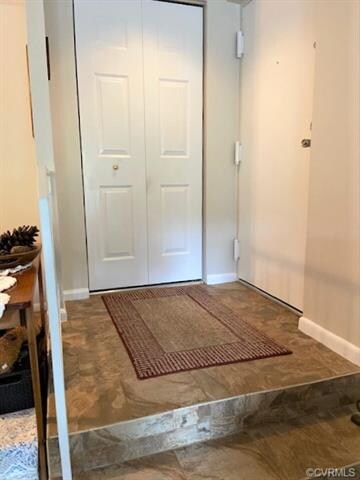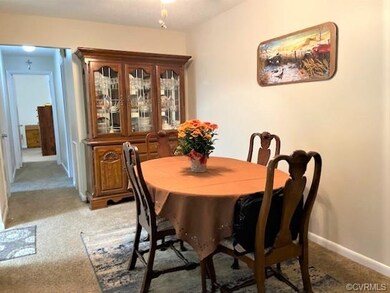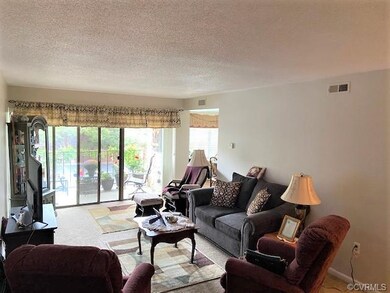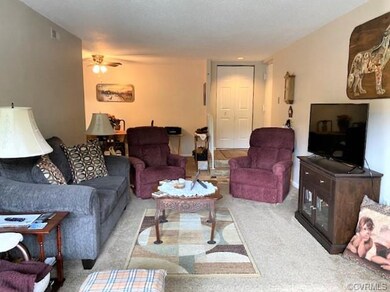
1507 Thistle Rd Unit 201 Henrico, VA 23238
Canterbury NeighborhoodEstimated Value: $191,000 - $218,000
Highlights
- In Ground Pool
- Clubhouse
- Breakfast Area or Nook
- Douglas S. Freeman High School Rated A-
- Separate Formal Living Room
- Balcony
About This Home
As of November 2020Immaculate, maintenance free condo close to west end amenities. Enjoy living in this 2 bedroom/2 bath condo located in the newest section of Regency Woods, with locked building access and noise-restricting concrete between the floors. Entering you will be greeted with new ceramic floor at foyer and new carpet in living and dining rooms, sliders off the living room onto a private balcony. The kitchen offers all appliances, with new countertop and new laminate flooring, opening into a sunny breakfast nook with new laminate floor and new windows, this room would also make a nice sitting room. The primary bedroom has new carpet, two walk-in closets, private bath with new laminate floor, tub/shower combo, the 2nd bedroom offers a nice sized closet and a full hall bath with new laminate floor, stack washer and dryer in closet. Both bedrooms also have new windows. Enjoy country club living at Regency Woods with the Olympic sized lap pool, tennis courts, clubhouse, playground, dog-walking stations, sidewalks, exterior maintenance, onsite manager, water, sewer and trash removal.
Last Agent to Sell the Property
Exit First Realty License #0225070984 Listed on: 10/14/2020
Property Details
Home Type
- Condominium
Est. Annual Taxes
- $982
Year Built
- Built in 1981
Lot Details
- 1,089
HOA Fees
- $285 Monthly HOA Fees
Home Design
- Brick Exterior Construction
- Tar and Gravel Roof
Interior Spaces
- 1,090 Sq Ft Home
- 1-Story Property
- Ceiling Fan
- Thermal Windows
- Sliding Doors
- Separate Formal Living Room
- Intercom Access
- Stacked Washer and Dryer
Kitchen
- Breakfast Area or Nook
- Oven
- Induction Cooktop
- Range Hood
- Dishwasher
Flooring
- Carpet
- Laminate
- Ceramic Tile
Bedrooms and Bathrooms
- 2 Bedrooms
- En-Suite Primary Bedroom
- Walk-In Closet
- 2 Full Bathrooms
Basement
- Shared Basement
- Basement Storage
Parking
- Open Parking
- Parking Lot
Pool
- In Ground Pool
- Fence Around Pool
Outdoor Features
- Balcony
- Exterior Lighting
Schools
- Pemberton Elementary School
- Quioccasin Middle School
- Freeman High School
Utilities
- Central Air
- Heat Pump System
- Water Heater
- Cable TV Available
Listing and Financial Details
- Assessor Parcel Number 747-746-3559.315
Community Details
Overview
- Regency Woods Condominiums Subdivision
- Maintained Community
Amenities
- Clubhouse
- Community Storage Space
Recreation
- Community Pool
Security
- Fire Sprinkler System
Ownership History
Purchase Details
Home Financials for this Owner
Home Financials are based on the most recent Mortgage that was taken out on this home.Purchase Details
Home Financials for this Owner
Home Financials are based on the most recent Mortgage that was taken out on this home.Purchase Details
Similar Homes in Henrico, VA
Home Values in the Area
Average Home Value in this Area
Purchase History
| Date | Buyer | Sale Price | Title Company |
|---|---|---|---|
| Hocutt-Spain Lori | $149,900 | Attorney | |
| Riendeau James A | $110,000 | Chicago Title | |
| Arthur Walburga S | $80,200 | -- |
Mortgage History
| Date | Status | Borrower | Loan Amount |
|---|---|---|---|
| Previous Owner | Riendeau James A | $99,000 |
Property History
| Date | Event | Price | Change | Sq Ft Price |
|---|---|---|---|---|
| 11/19/2020 11/19/20 | Sold | $149,900 | 0.0% | $138 / Sq Ft |
| 10/26/2020 10/26/20 | Pending | -- | -- | -- |
| 10/14/2020 10/14/20 | For Sale | $149,900 | +36.3% | $138 / Sq Ft |
| 01/22/2016 01/22/16 | Sold | $110,000 | 0.0% | $101 / Sq Ft |
| 11/12/2015 11/12/15 | Pending | -- | -- | -- |
| 09/08/2015 09/08/15 | For Sale | $110,000 | -- | $101 / Sq Ft |
Tax History Compared to Growth
Tax History
| Year | Tax Paid | Tax Assessment Tax Assessment Total Assessment is a certain percentage of the fair market value that is determined by local assessors to be the total taxable value of land and additions on the property. | Land | Improvement |
|---|---|---|---|---|
| 2025 | -- | $183,200 | $43,600 | $139,600 |
| 2024 | -- | $165,000 | $38,200 | $126,800 |
| 2023 | $1,238 | $165,000 | $38,200 | $126,800 |
| 2022 | $1,209 | $149,200 | $32,700 | $116,500 |
| 2021 | $1,194 | $130,100 | $28,300 | $101,800 |
| 2020 | $0 | $130,100 | $28,300 | $101,800 |
| 2019 | $491 | $115,100 | $24,000 | $91,100 |
| 2018 | $982 | $112,900 | $21,800 | $91,100 |
| 2017 | $888 | $102,100 | $21,800 | $80,300 |
| 2016 | $847 | $97,300 | $21,800 | $75,500 |
| 2015 | -- | $97,300 | $21,800 | $75,500 |
| 2014 | -- | $97,300 | $21,800 | $75,500 |
Agents Affiliated with this Home
-
Beth Carpenter

Seller's Agent in 2020
Beth Carpenter
Exit First Realty
(804) 247-5896
1 in this area
21 Total Sales
-
Laura Edwards

Buyer's Agent in 2020
Laura Edwards
Keeton & Co Real Estate
(804) 687-9877
1 in this area
74 Total Sales
-
S
Seller's Agent in 2016
Steve Lapkin
Long & Foster
-
M
Seller Co-Listing Agent in 2016
Melanie Salken-Lapkin
Long & Foster
Map
Source: Central Virginia Regional MLS
MLS Number: 2031613
APN: 747-746-3559.315
- 1501 Thistle Rd Unit 203
- 1500 Largo Rd Unit 201
- 175 Blair Estates Ct
- 1513 Regency Woods Rd Unit 302
- 1507 Bronwyn Rd Unit 301
- 1505 Largo Rd Unit T3
- 1503 Largo Rd Unit T3
- 1503 Largo Rd Unit 304
- 1524 Heritage Hill Dr
- 10102 Cherrywood Dr
- 10105 Cherrywood Dr
- 1517 Jonquill Dr
- 1850 Ivystone Ct
- 9214 Skylark Dr
- 1812 Glen Willow Cir
- 10108 Waltham Dr
- 9210 Skylark Dr
- 1305 Mormac Rd
- 9208 Gayton Rd
- 1835 Fairwind Cir
- 1501 Thistle Rd Unit 201
- 1505 Thistle Rd Unit T2
- 1501 Thistle Rd Unit 303
- 1507 Thistle Rd Unit 202
- 1505 Thistle Rd Unit 301
- 1509 Thistle Rd Unit 201
- 1507 Thistle Rd Unit 102
- 1501 Thistle Rd Unit 204
- 1507 Thistle Rd Unit 303
- 1501 Thistle Rd Unit 302
- 1503 Thistle Rd Unit 204
- 1505 Thistle Rd Unit 202
- 1501 Thistle Rd Unit 102
- 1501 Thistle Rd Unit 103
- 1501 Thistle Rd Unit 202
- 1507 Thistle Rd Unit 101
- 1509 Thistle Rd Unit 303
- 1505 Thistle Rd Unit 204
- 1507 Thistle Rd Unit T2
- 1503 Thistle Rd Unit 301
