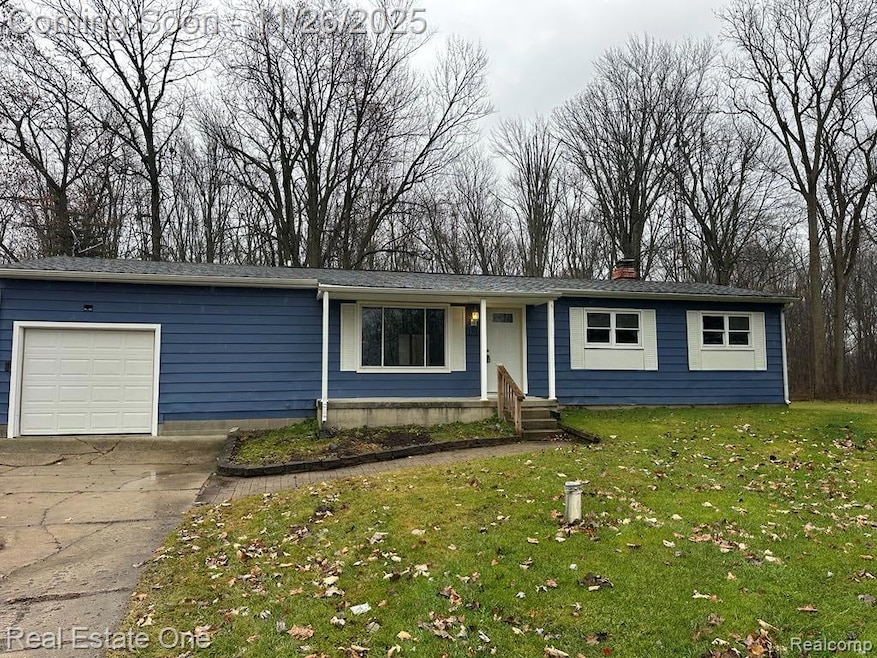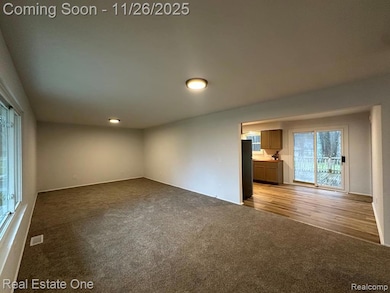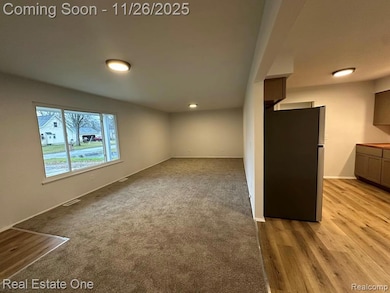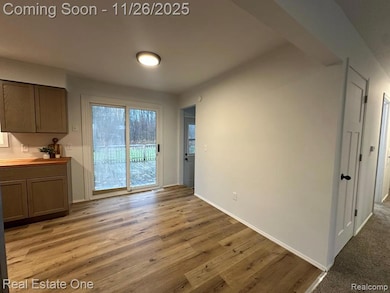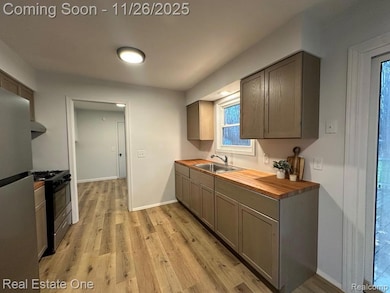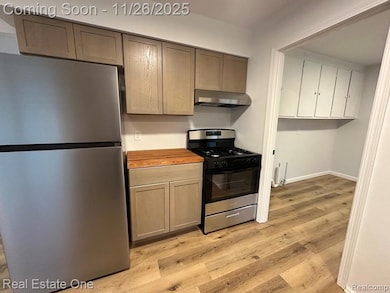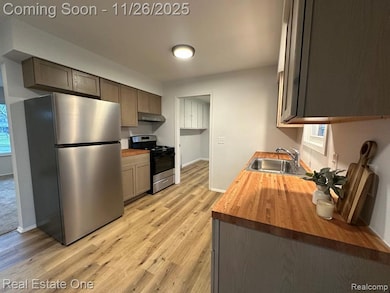1507 Transue Ave Burton, MI 48509
Estimated payment $1,320/month
Highlights
- 0.47 Acre Lot
- Ranch Style House
- No HOA
- Deck
- Mud Room
- Porch
About This Home
AT LAST —your updated sprawling ranch home awaits! This beautifully refreshed 3-bedroom, 1.5-bath ranch is situated on nearly half an acre and offers a partially finished basement and attached garage. Step inside to a spacious living room filled with natural light. The completely updated kitchen features new appliances, shaker cabinets and butcher block counters that flows into the dining area. A huge laundry/mudroom off the kitchen adds convenience and extra storage with lots of cabinets. All three bedrooms are nicely sized and feature large closets with upgraded organization systems. The full bathroom has been fully refinished, and the home also includes a dual-entry powder room accessible from both the kitchen and the primary bedroom. The basement offers three framed and wired rooms—ready for you to bring your imagination and finish as desired. Off the kitchen, a HUGE deck overlooks the serene, partially fenced backyard and shed with mature trees and fire pit – wow you feel like you are up north—perfect for relaxing or entertaining. Nothing to do but move on in before the new year!
Major updates in 2025 include: paint, interior and exterior doors, flooring, kitchen, bathrooms, and lighting. Furnace and A/C (2020) and roof (2013). Lets get you home for the holidays!
Home Details
Home Type
- Single Family
Est. Annual Taxes
Year Built
- Built in 1969 | Remodeled in 2025
Lot Details
- 0.47 Acre Lot
- Lot Dimensions are 61x64x242x245
- Back Yard Fenced
Home Design
- Ranch Style House
- Poured Concrete
- Asphalt Roof
Interior Spaces
- 1,224 Sq Ft Home
- Mud Room
- Laundry Room
- Partially Finished Basement
Kitchen
- Free-Standing Gas Range
- Range Hood
Bedrooms and Bathrooms
- 3 Bedrooms
Parking
- 1 Car Attached Garage
- Front Facing Garage
Outdoor Features
- Deck
- Shed
- Porch
Location
- Ground Level
Utilities
- Forced Air Heating and Cooling System
- Heating System Uses Natural Gas
- Natural Gas Water Heater
Listing and Financial Details
- Assessor Parcel Number 5913555020
Community Details
Overview
- No Home Owners Association
- Seelys Sub 4 Subdivision
Amenities
- Laundry Facilities
Map
Home Values in the Area
Average Home Value in this Area
Tax History
| Year | Tax Paid | Tax Assessment Tax Assessment Total Assessment is a certain percentage of the fair market value that is determined by local assessors to be the total taxable value of land and additions on the property. | Land | Improvement |
|---|---|---|---|---|
| 2025 | $3,811 | $85,900 | $0 | $0 |
| 2024 | $2,853 | $80,700 | $0 | $0 |
| 2023 | $1,551 | $76,400 | $0 | $0 |
| 2022 | $814 | $71,500 | $0 | $0 |
| 2021 | $399 | $54,100 | $0 | $0 |
| 2020 | $1,504 | $50,700 | $0 | $0 |
| 2019 | $1,391 | $50,300 | $0 | $0 |
| 2018 | $1,752 | $47,300 | $0 | $0 |
| 2017 | $1,680 | $47,300 | $0 | $0 |
| 2016 | $1,679 | $41,700 | $0 | $0 |
| 2015 | $1,675 | $0 | $0 | $0 |
| 2012 | -- | $35,300 | $35,300 | $0 |
Property History
| Date | Event | Price | List to Sale | Price per Sq Ft | Prior Sale |
|---|---|---|---|---|---|
| 11/26/2025 11/26/25 | For Sale | $189,900 | +9.8% | $155 / Sq Ft | |
| 07/26/2023 07/26/23 | Sold | $172,900 | +1.8% | $141 / Sq Ft | View Prior Sale |
| 06/17/2023 06/17/23 | Pending | -- | -- | -- | |
| 06/16/2023 06/16/23 | Price Changed | $169,900 | -5.6% | $139 / Sq Ft | |
| 06/08/2023 06/08/23 | For Sale | $179,900 | +4.0% | $147 / Sq Ft | |
| 06/08/2023 06/08/23 | Off Market | $172,900 | -- | -- | |
| 06/06/2023 06/06/23 | For Sale | $179,900 | -- | $147 / Sq Ft |
Purchase History
| Date | Type | Sale Price | Title Company |
|---|---|---|---|
| Quit Claim Deed | $120,500 | Liberty Title | |
| Sheriffs Deed | $137,060 | None Listed On Document | |
| Warranty Deed | $172,900 | Select Title | |
| Quit Claim Deed | -- | Devon Title Agency | |
| Warranty Deed | $39,000 | Devon Title Agency | |
| Warranty Deed | $88,500 | Metropolitan Title Company |
Mortgage History
| Date | Status | Loan Amount | Loan Type |
|---|---|---|---|
| Previous Owner | $169,359 | FHA | |
| Previous Owner | $78,500 | Purchase Money Mortgage |
Source: Realcomp
MLS Number: 20251056167
APN: 59-13-555-020
- 6175 Crabtree Ln
- 6116 Lapeer Rd
- 6449 Lapeer Rd
- 6088 Lapeer Rd
- 6123 Lapeer Rd
- 6041 Roberta St
- 7079 Houghton Dr
- 7053 Allegan Dr
- 2058 S Belsay Rd
- 1413 Martha Ave
- 2231 Legacy Dr
- 2216 Legacy Dr
- 1163 S Packard Ave
- 7046 Donelson Trail
- 6259 Mercury Ave
- 6072 Burton Estates Dr
- 0 Schoolcraft Dr
- 1147 Rinn St
- 1345 Cutler St
- Integrity 1250 Plan at The Orchards
- 1243 Main Gate Dr
- 8054 Kensington Blvd
- 1255 Main Gate Dr
- 8059 Mcdermitt Dr
- 1000 Charter Oaks Dr
- 1000 Charter Oaks Dr
- 2486 Green Pine Dr
- 9175 Chatwell Club Dr
- 1950 Eckley Ave
- 3641 Providence St
- 3102 Fox Cir
- 9418 Rayna Dr Unit 62
- 2138 N Center Rd
- 3207 Alpena St
- 3514 Dale Ave
- 3005 Menominee Ave
- 1930 Woodslea Dr
- 356 E Clark St
- 1001 N State St
- 912 N State Rd
