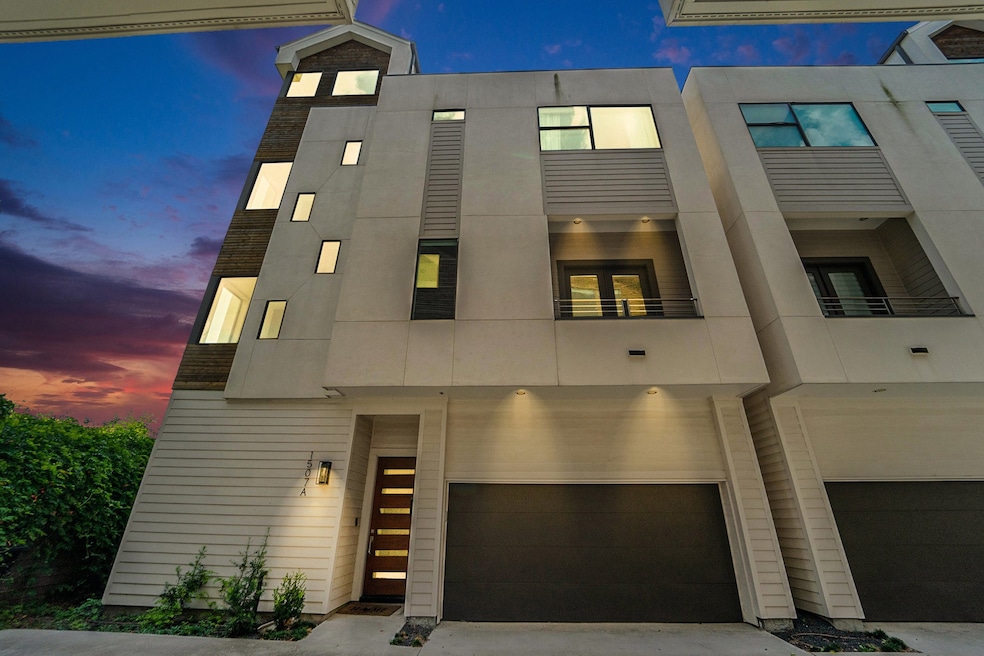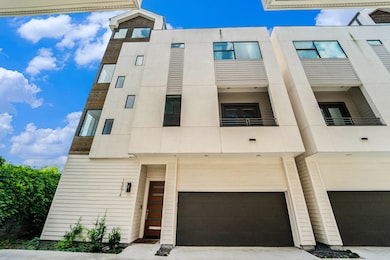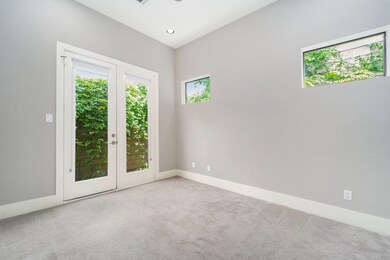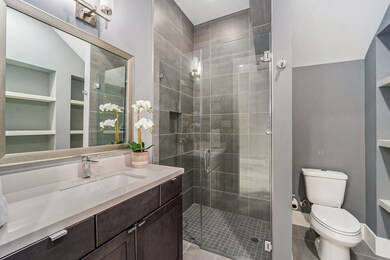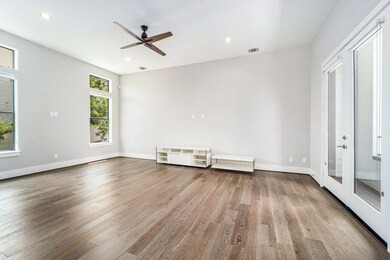1507 Truxillo St Unit A Houston, TX 77004
Midtown NeighborhoodEstimated payment $3,672/month
Highlights
- Rooftop Deck
- Traditional Architecture
- High Ceiling
- Gated Community
- Wood Flooring
- Walk-In Pantry
About This Home
Fantastic 4-story home in the heart of the city! The builder went all out on this freestanding corner end unit with incredible views of downtown from the cozy sitting area on the 4th floor. Warm colors throughout. Gorgeous wood flooring. Huge rooftop terrace. The open floor plan features soaring ceilings and massive windows that flood every room with natural light. Island kitchen with a breakfast bar that is open to a large family room and dining area. Soft close hinges and drawer slides on almost every cabinet. Under-cabinet LED lighting in the kitchen, built-in wine fridge, with a spacious walk-in pantry. The enormous primary suite includes two generous walk-in closets and enough space for a comfortable seating area where you can relax and unwind. Less than 5 minute walk to Retrospect Coffee, Under the Radar Brewery, Derive Athletics, and other great local spots. Easy access to Midtown, Med Center, Museum District, and Downtown. Gated entry for privacy.
Home Details
Home Type
- Single Family
Est. Annual Taxes
- $10,376
Year Built
- Built in 2019
Lot Details
- 1,614 Sq Ft Lot
- Sprinkler System
HOA Fees
- $40 Monthly HOA Fees
Parking
- 2 Car Attached Garage
Home Design
- Traditional Architecture
- Slab Foundation
- Composition Roof
- Wood Siding
- Cement Siding
- Radiant Barrier
- Stucco
Interior Spaces
- 2,174 Sq Ft Home
- 4-Story Property
- High Ceiling
- Living Room
- Open Floorplan
- Utility Room
- Prewired Security
Kitchen
- Breakfast Bar
- Walk-In Pantry
- Gas Oven
- Gas Range
- Microwave
- Dishwasher
- Kitchen Island
- Disposal
Flooring
- Wood
- Carpet
- Tile
Bedrooms and Bathrooms
- 3 Bedrooms
- En-Suite Primary Bedroom
- Double Vanity
- Soaking Tub
- Bathtub with Shower
- Separate Shower
Laundry
- Dryer
- Washer
Eco-Friendly Details
- Energy-Efficient Windows with Low Emissivity
- Energy-Efficient Exposure or Shade
- Energy-Efficient HVAC
- Energy-Efficient Lighting
Outdoor Features
- Balcony
- Rooftop Deck
Schools
- Gregory-Lincoln Elementary School
- Gregory-Lincoln Middle School
- Lamar High School
Utilities
- Forced Air Zoned Heating and Cooling System
- Heating System Uses Gas
Community Details
Overview
- Museum Mews At Truxillo Property Association
- Museum Mews Subdivision
Security
- Controlled Access
- Gated Community
Map
Home Values in the Area
Average Home Value in this Area
Tax History
| Year | Tax Paid | Tax Assessment Tax Assessment Total Assessment is a certain percentage of the fair market value that is determined by local assessors to be the total taxable value of land and additions on the property. | Land | Improvement |
|---|---|---|---|---|
| 2025 | $7,446 | $478,196 | $75,570 | $402,626 |
| 2024 | $7,446 | $469,408 | $86,430 | $382,978 |
| 2023 | $6,544 | $462,702 | $86,430 | $376,272 |
| 2022 | $9,147 | $433,351 | $86,430 | $346,921 |
| 2021 | $8,354 | $358,419 | $86,430 | $271,989 |
| 2020 | $5,991 | $235,900 | $86,430 | $149,470 |
| 2019 | $1,667 | $62,929 | $62,929 | $0 |
| 2018 | $1,592 | $62,929 | $62,929 | $0 |
| 2017 | $1,666 | $62,929 | $62,929 | $0 |
| 2016 | $1,666 | $62,929 | $62,929 | $0 |
Property History
| Date | Event | Price | List to Sale | Price per Sq Ft | Prior Sale |
|---|---|---|---|---|---|
| 11/02/2025 11/02/25 | For Sale | $525,000 | 0.0% | $241 / Sq Ft | |
| 11/02/2025 11/02/25 | For Rent | $3,500 | 0.0% | -- | |
| 12/29/2020 12/29/20 | Sold | -- | -- | -- | View Prior Sale |
| 11/29/2020 11/29/20 | Pending | -- | -- | -- | |
| 10/16/2020 10/16/20 | For Sale | $479,900 | -- | $220 / Sq Ft |
Source: Houston Association of REALTORS®
MLS Number: 40644465
APN: 1365690010006
- 1513 Isabella St
- 1408 Alabama St
- 1403 Isabella St
- 1401 Truxillo St
- 3610 Chenevert St
- 1607 Barbee St
- 3504 Chenevert St Unit A
- 3501 Chenevert St Unit 7
- 1525 Francis St
- 1505 Stuart St
- 2700 Alabama St
- 2007 Eagle St
- 1602 Elgin St Unit 6
- 1602 Elgin St Unit 13
- 1616 Rosewood St
- 1414 Rosewood St
- 1706 Elgin St
- 4415 Caroline St
- 1410 Rosewood St
- 3309 Saint Emanuel St
- 1511 Truxillo St Unit A
- 3507 Mosley Ct Unit F
- 3603 Chenevert St
- 1624 Holman St Unit 11
- 1610 Holman St
- 3409 La Branch St Unit 2
- 3408 Crawford St Unit 4
- 3501 Chenevert St Unit 7
- 1719 Holman St
- 3817 Fannin St
- 4001 Fannin St Unit 1808
- 4001 Fannin St
- 1110 Winbern St Unit 1
- 1613 Wheeler St Unit A
- 1615 Wheeler Ave Unit B
- 4406 Crawford St
- 4403 Austin St Unit A
- 4117 Chartres St
- 1529 Rosewood St
- 1602 Elgin St Unit 3
