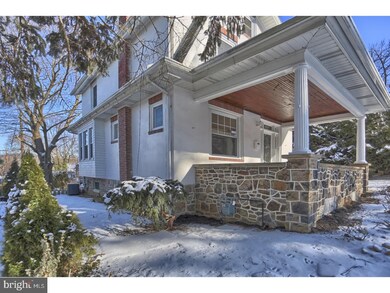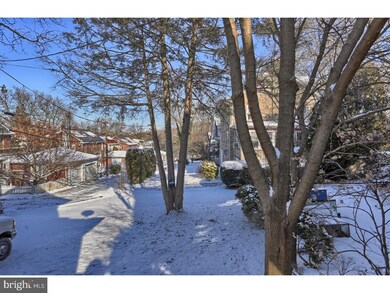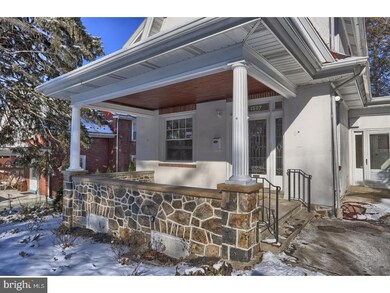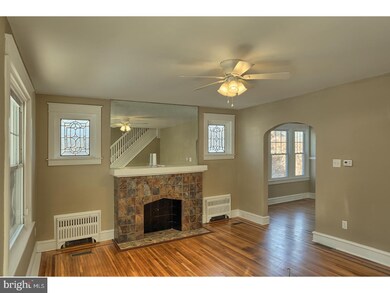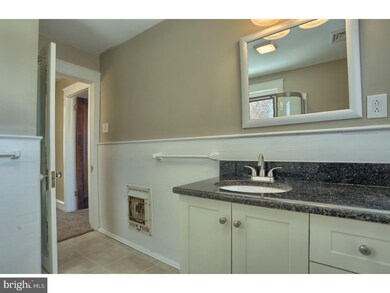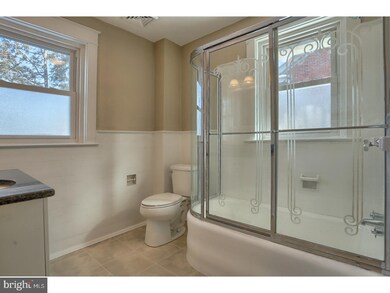
1507 Union St Reading, PA 19604
College Heights NeighborhoodHighlights
- Colonial Architecture
- Attic
- Stained Glass
- Wood Flooring
- No HOA
- Porch
About This Home
As of August 2024Welcome Home to 1507 Union Street. This Hampden Heights character home has been completely remodeled from top to bottom. Keeping the character aspects of this 1930's beauty while bringing the functionality to 2018. Every detail to this home has been addressed and ready for the new family to call this "home". Beautifully detailed covered front porch with the beautiful leaded glass front door. Upon entering this house you will find the living and dining room combination with their original updated hardwood floors. These two brightly illuminated rooms boast leaded glass and all new replacement windows. Dining room has two closets and a credenza style built-in for added storage. Dining room is a direct access to the newly customized kitchen with granite counter tops, stainless appliances, sink and hardware. Adjacent to the kitchen is the highly functional mudroom space with its own entrance to the home as well as the powder room. Original hardwood stairs to the second floor to two large bedrooms both with his and hers closets and built-in shelving and all new high efficiency windows. Main bathroom has been modernized with oversized granite topped vanity, revitalized original tub/shower with its custom glass doors. There are two additional closets upstairs one for linens and the other is cedar lined. Laundry room area and finished 1/2 bath in basement with a large assortment of closets and storage. Potential 17x18 finished living space could occur in a walk-out basement. Large, private backyard with groomed mature trees. Ample driveway parking and at the end of the alley. A must see! Schedule your tour today!
Last Agent to Sell the Property
United Real Estate License #RS333690 Listed on: 03/05/2018

Home Details
Home Type
- Single Family
Est. Annual Taxes
- $3,717
Year Built
- Built in 1930
Lot Details
- 4,792 Sq Ft Lot
- South Facing Home
- Back and Front Yard
Home Design
- Colonial Architecture
- Pitched Roof
- Shingle Roof
- Concrete Perimeter Foundation
- Stucco
Interior Spaces
- 1,618 Sq Ft Home
- Property has 2 Levels
- Ceiling height of 9 feet or more
- Ceiling Fan
- Non-Functioning Fireplace
- Replacement Windows
- Stained Glass
- Living Room
- Dining Room
- Laundry Room
- Attic
Kitchen
- Self-Cleaning Oven
- Built-In Microwave
- Dishwasher
Flooring
- Wood
- Wall to Wall Carpet
- Vinyl
Bedrooms and Bathrooms
- 2 Bedrooms
- En-Suite Primary Bedroom
- 1.5 Bathrooms
Basement
- Basement Fills Entire Space Under The House
- Laundry in Basement
Parking
- 3 Open Parking Spaces
- 3 Parking Spaces
- Driveway
- On-Street Parking
Eco-Friendly Details
- Energy-Efficient Appliances
- Energy-Efficient Windows
- ENERGY STAR Qualified Equipment for Heating
Outdoor Features
- Exterior Lighting
- Porch
Schools
- Reading Senior High School
Utilities
- Central Air
- Heating System Uses Gas
- Hot Water Heating System
- 100 Amp Service
- Electric Water Heater
Community Details
- No Home Owners Association
- Hampden Heights Subdivision
Listing and Financial Details
- Tax Lot 4033
- Assessor Parcel Number 17-5317-23-39-4033
Ownership History
Purchase Details
Home Financials for this Owner
Home Financials are based on the most recent Mortgage that was taken out on this home.Purchase Details
Home Financials for this Owner
Home Financials are based on the most recent Mortgage that was taken out on this home.Purchase Details
Home Financials for this Owner
Home Financials are based on the most recent Mortgage that was taken out on this home.Purchase Details
Purchase Details
Home Financials for this Owner
Home Financials are based on the most recent Mortgage that was taken out on this home.Purchase Details
Home Financials for this Owner
Home Financials are based on the most recent Mortgage that was taken out on this home.Similar Homes in Reading, PA
Home Values in the Area
Average Home Value in this Area
Purchase History
| Date | Type | Sale Price | Title Company |
|---|---|---|---|
| Deed | $251,000 | Wyomissing Abstract | |
| Deed | $155,750 | None Available | |
| Special Warranty Deed | $65,000 | None Available | |
| Deed | -- | None Available | |
| Sheriffs Deed | $3,700 | None Available | |
| Deed | $116,000 | None Available | |
| Deed | $91,900 | Fidelity National Title Ins |
Mortgage History
| Date | Status | Loan Amount | Loan Type |
|---|---|---|---|
| Previous Owner | $109,672 | VA | |
| Previous Owner | $110,000 | New Conventional | |
| Previous Owner | $50,000 | Purchase Money Mortgage | |
| Previous Owner | $115,122 | FHA | |
| Previous Owner | $113,898 | FHA | |
| Previous Owner | $87,305 | No Value Available |
Property History
| Date | Event | Price | Change | Sq Ft Price |
|---|---|---|---|---|
| 08/28/2024 08/28/24 | Sold | $251,000 | +0.4% | $155 / Sq Ft |
| 07/20/2024 07/20/24 | Off Market | $249,900 | -- | -- |
| 07/19/2024 07/19/24 | Pending | -- | -- | -- |
| 07/12/2024 07/12/24 | For Sale | $249,900 | +60.4% | $154 / Sq Ft |
| 06/01/2018 06/01/18 | Sold | $155,750 | 0.0% | $96 / Sq Ft |
| 04/11/2018 04/11/18 | Pending | -- | -- | -- |
| 03/05/2018 03/05/18 | For Sale | $155,750 | +145.3% | $96 / Sq Ft |
| 07/06/2017 07/06/17 | Sold | $63,500 | -20.5% | $39 / Sq Ft |
| 06/27/2017 06/27/17 | Price Changed | $79,900 | 0.0% | $49 / Sq Ft |
| 06/12/2017 06/12/17 | Pending | -- | -- | -- |
| 04/05/2017 04/05/17 | For Sale | $79,900 | +25.8% | $49 / Sq Ft |
| 04/05/2017 04/05/17 | Off Market | $63,500 | -- | -- |
| 03/30/2017 03/30/17 | Pending | -- | -- | -- |
| 03/03/2017 03/03/17 | Price Changed | $79,900 | -8.7% | $49 / Sq Ft |
| 01/06/2017 01/06/17 | For Sale | $87,500 | -- | $54 / Sq Ft |
Tax History Compared to Growth
Tax History
| Year | Tax Paid | Tax Assessment Tax Assessment Total Assessment is a certain percentage of the fair market value that is determined by local assessors to be the total taxable value of land and additions on the property. | Land | Improvement |
|---|---|---|---|---|
| 2025 | $2,332 | $85,900 | $17,800 | $68,100 |
| 2024 | $3,814 | $85,900 | $17,800 | $68,100 |
| 2023 | $3,755 | $85,900 | $17,800 | $68,100 |
| 2022 | $3,755 | $85,900 | $17,800 | $68,100 |
| 2021 | $3,755 | $85,900 | $17,800 | $68,100 |
| 2020 | $3,717 | $85,900 | $17,800 | $68,100 |
| 2019 | $3,717 | $85,900 | $17,800 | $68,100 |
| 2018 | $3,717 | $85,900 | $17,800 | $68,100 |
| 2017 | $3,693 | $85,900 | $17,800 | $68,100 |
| 2016 | $2,110 | $85,900 | $17,800 | $68,100 |
| 2015 | $2,110 | $85,900 | $17,800 | $68,100 |
| 2014 | $1,941 | $85,900 | $17,800 | $68,100 |
Agents Affiliated with this Home
-
David Hinkel

Seller's Agent in 2024
David Hinkel
Coldwell Banker Realty
(610) 909-5431
2 in this area
144 Total Sales
-
Sue Browder-Crego

Buyer's Agent in 2024
Sue Browder-Crego
Century 21 Gold
(717) 847-2816
1 in this area
23 Total Sales
-
Eileen Scharf
E
Seller's Agent in 2018
Eileen Scharf
United Real Estate
(214) 673-4826
10 Total Sales
-
datacorrect BrightMLS
d
Buyer's Agent in 2018
datacorrect BrightMLS
Non Subscribing Office
-
Christopher Madara

Seller's Agent in 2017
Christopher Madara
Bold Realty
(610) 507-8933
40 Total Sales
Map
Source: Bright MLS
MLS Number: 1000231420
APN: 17-5317-23-39-4033
- 1518 Hampden Blvd
- 1508 Alsace Rd
- 1600 Alsace Rd
- 1511 Palm St
- 1430 Linden St
- 1517 N 13th St
- 1509 Birch St
- 1830 Hampden Blvd
- 1403 College Ave
- 1320 N 13th St
- 1411 College Ave
- 1942 Palm St
- 0 Rockland St Unit PABK2041018
- 1515 Rockland St
- 1009 Pike St
- 1049 Marion St
- 1145 N 11th St
- 1314 N 10th St
- 910 Pike St
- 1105 N 10th St

