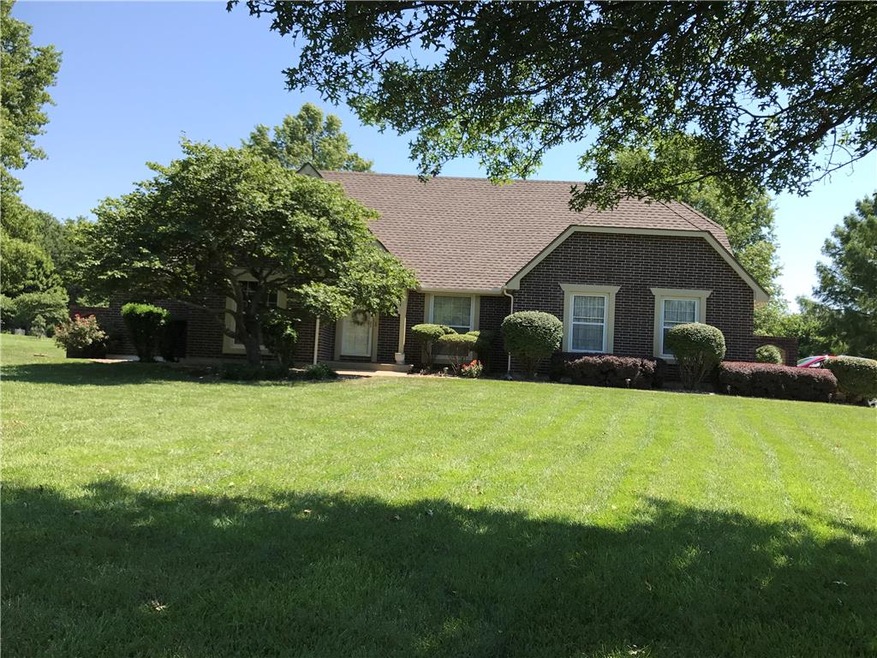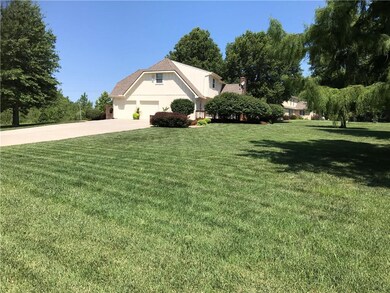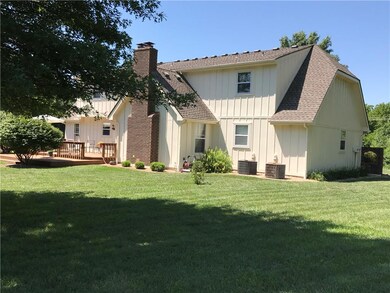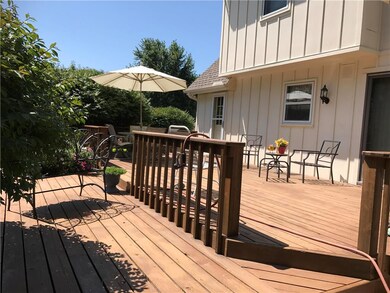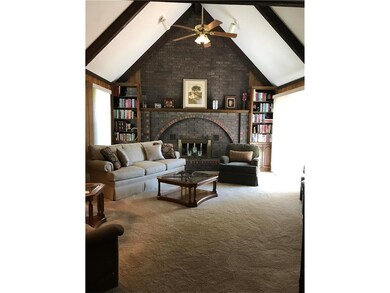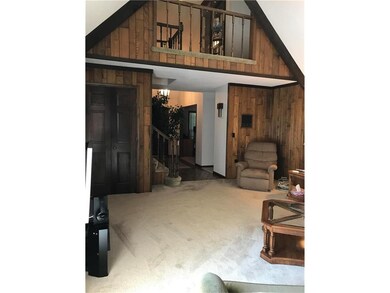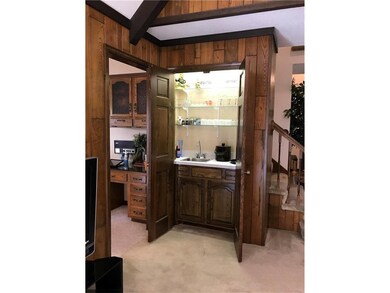
15070 W 167th Terrace Olathe, KS 66062
Highlights
- 47,916 Sq Ft lot
- Custom Closet System
- Family Room with Fireplace
- Prairie Creek Elementary School Rated A-
- Deck
- Vaulted Ceiling
About This Home
As of February 2024MOVE IN READY! Country setting just 5 minutes from town, close to elementary school and surrounded by Heritage Park. A quiet sub-division of only 9 homes, NO HOA with Great Helpful neighbors that watch out for each other. METICULOUSLY maintained home, extremely clean with high grade carpet in family room, master bedroom, stairs and halls. All bedrooms have walk-in closets w/door jamb switches. Stainless Steel kitchen appliances about 1 yr old. So much storage you will be challenged to fill it all. Approximately 1286 sq ft basement with laundry hook-ups, utility sink and fireplace with a walk-out/walk-up exit available for finish.
Taxes and square ft are estimates.
Listing Agent is related to seller.
Last Agent to Sell the Property
Crown Realty License #SP00235532 Listed on: 07/21/2017
Last Buyer's Agent
Ally Perkins
Iconic Hills, LLC License #SP00235250
Home Details
Home Type
- Single Family
Est. Annual Taxes
- $3,830
Year Built
- Built in 1977
Lot Details
- 1.1 Acre Lot
Parking
- 2 Car Attached Garage
- Side Facing Garage
- Garage Door Opener
- Off-Street Parking
Home Design
- Traditional Architecture
- Frame Construction
- Composition Roof
- Board and Batten Siding
Interior Spaces
- 2,405 Sq Ft Home
- Wet Bar: All Carpet, Walk-In Closet(s), Linoleum, Marble, Shower Only, Laminate Counters, Shades/Blinds, Shower Over Tub, Ceiling Fan(s), Built-in Features, Pantry, Cathedral/Vaulted Ceiling
- Built-In Features: All Carpet, Walk-In Closet(s), Linoleum, Marble, Shower Only, Laminate Counters, Shades/Blinds, Shower Over Tub, Ceiling Fan(s), Built-in Features, Pantry, Cathedral/Vaulted Ceiling
- Vaulted Ceiling
- Ceiling Fan: All Carpet, Walk-In Closet(s), Linoleum, Marble, Shower Only, Laminate Counters, Shades/Blinds, Shower Over Tub, Ceiling Fan(s), Built-in Features, Pantry, Cathedral/Vaulted Ceiling
- Skylights
- Some Wood Windows
- Shades
- Plantation Shutters
- Drapes & Rods
- Family Room with Fireplace
- 2 Fireplaces
- Family Room Downstairs
- Separate Formal Living Room
- Laundry on main level
Kitchen
- Eat-In Kitchen
- Electric Oven or Range
- Dishwasher
- Granite Countertops
- Laminate Countertops
- Disposal
Flooring
- Wall to Wall Carpet
- Linoleum
- Laminate
- Stone
- Ceramic Tile
- Luxury Vinyl Plank Tile
- Luxury Vinyl Tile
Bedrooms and Bathrooms
- 4 Bedrooms
- Primary Bedroom on Main
- Custom Closet System
- Cedar Closet: All Carpet, Walk-In Closet(s), Linoleum, Marble, Shower Only, Laminate Counters, Shades/Blinds, Shower Over Tub, Ceiling Fan(s), Built-in Features, Pantry, Cathedral/Vaulted Ceiling
- Walk-In Closet: All Carpet, Walk-In Closet(s), Linoleum, Marble, Shower Only, Laminate Counters, Shades/Blinds, Shower Over Tub, Ceiling Fan(s), Built-in Features, Pantry, Cathedral/Vaulted Ceiling
- Double Vanity
- All Carpet
Basement
- Sump Pump
- Fireplace in Basement
- Sub-Basement: Other Room
- Laundry in Basement
Home Security
- Storm Windows
- Storm Doors
- Fire and Smoke Detector
Outdoor Features
- Deck
- Enclosed Patio or Porch
Schools
- Prairie Creek Elementary School
- Spring Hill High School
Utilities
- Cooling Available
- Heat Pump System
- Septic Tank
Community Details
- Button Willow Subdivision
Listing and Financial Details
- Assessor Parcel Number 1F241421-1002
Ownership History
Purchase Details
Home Financials for this Owner
Home Financials are based on the most recent Mortgage that was taken out on this home.Purchase Details
Purchase Details
Purchase Details
Home Financials for this Owner
Home Financials are based on the most recent Mortgage that was taken out on this home.Similar Homes in Olathe, KS
Home Values in the Area
Average Home Value in this Area
Purchase History
| Date | Type | Sale Price | Title Company |
|---|---|---|---|
| Warranty Deed | -- | Platinum Title | |
| Interfamily Deed Transfer | -- | None Available | |
| Quit Claim Deed | -- | Platinum Title Llc | |
| Warranty Deed | -- | Midwest Title |
Mortgage History
| Date | Status | Loan Amount | Loan Type |
|---|---|---|---|
| Open | $330,000 | New Conventional |
Property History
| Date | Event | Price | Change | Sq Ft Price |
|---|---|---|---|---|
| 08/24/2025 08/24/25 | Price Changed | $667,500 | -1.8% | $190 / Sq Ft |
| 07/14/2025 07/14/25 | Price Changed | $680,000 | -1.4% | $194 / Sq Ft |
| 03/31/2025 03/31/25 | Price Changed | $690,000 | -0.7% | $197 / Sq Ft |
| 03/17/2025 03/17/25 | Price Changed | $695,000 | -1.4% | $198 / Sq Ft |
| 03/01/2025 03/01/25 | Price Changed | $705,000 | -1.9% | $201 / Sq Ft |
| 01/28/2025 01/28/25 | For Sale | $719,000 | +111.5% | $205 / Sq Ft |
| 02/23/2024 02/23/24 | Sold | -- | -- | -- |
| 01/25/2024 01/25/24 | Pending | -- | -- | -- |
| 08/23/2017 08/23/17 | Sold | -- | -- | -- |
| 07/23/2017 07/23/17 | Pending | -- | -- | -- |
| 07/21/2017 07/21/17 | For Sale | $340,000 | -- | $141 / Sq Ft |
Tax History Compared to Growth
Tax History
| Year | Tax Paid | Tax Assessment Tax Assessment Total Assessment is a certain percentage of the fair market value that is determined by local assessors to be the total taxable value of land and additions on the property. | Land | Improvement |
|---|---|---|---|---|
| 2024 | $6,160 | $51,968 | $15,534 | $36,434 |
| 2023 | $6,414 | $53,096 | $14,114 | $38,982 |
| 2022 | $6,094 | $49,875 | $11,770 | $38,105 |
| 2021 | $5,755 | $45,758 | $10,222 | $35,536 |
| 2020 | $5,302 | $41,768 | $10,222 | $31,546 |
| 2019 | $5,062 | $39,526 | $9,299 | $30,227 |
| 2018 | $4,701 | $38,123 | $9,304 | $28,819 |
| 2017 | $3,912 | $31,303 | $8,087 | $23,216 |
| 2016 | $3,830 | $30,418 | $8,087 | $22,331 |
| 2015 | $3,675 | $29,153 | $8,087 | $21,066 |
| 2013 | -- | $27,382 | $8,087 | $19,295 |
Agents Affiliated with this Home
-
Thrive Real Estate KC Team

Seller's Agent in 2025
Thrive Real Estate KC Team
KW KANSAS CITY METRO
(913) 825-7720
79 in this area
995 Total Sales
-
Peter Casey
P
Seller Co-Listing Agent in 2025
Peter Casey
KW KANSAS CITY METRO
(417) 599-1709
1 in this area
16 Total Sales
-
Tanya Jones

Seller's Agent in 2024
Tanya Jones
Platinum Realty LLC
(913) 710-1028
4 in this area
21 Total Sales
-
Karen Gutknecht
K
Seller's Agent in 2017
Karen Gutknecht
Crown Realty
(913) 782-1155
3 in this area
12 Total Sales
-
A
Buyer's Agent in 2017
Ally Perkins
Iconic Hills, LLC
Map
Source: Heartland MLS
MLS Number: 2059019
APN: 1F241421-1002
- 16661 S Marais Dr
- 16723 S Twilight Ln
- 16732 S Twilight Ln
- 16716 S Twilight Ln
- 16772 S Twilight Ln
- 16743 S Hall St
- 16735 S Hall St
- 16751 S Hall St
- 16778 S Twilight Ln
- 16767 S Hall St
- The Olympia Plan at Parkside Reserve
- The Yellowstone Plan at Parkside Reserve
- The Hudson Plan at Parkside Reserve
- The Denali Plan at Parkside Reserve
- The Biscayne Plan at Parkside Reserve
- The Sandstone Plan at Parkside Reserve
- The Squoia Parkside Plan at Parkside Reserve
- The Acadia Plan at Parkside Reserve
- The Sierra Parkside Plan at Parkside Reserve
- 15517 W 168th Terrace
