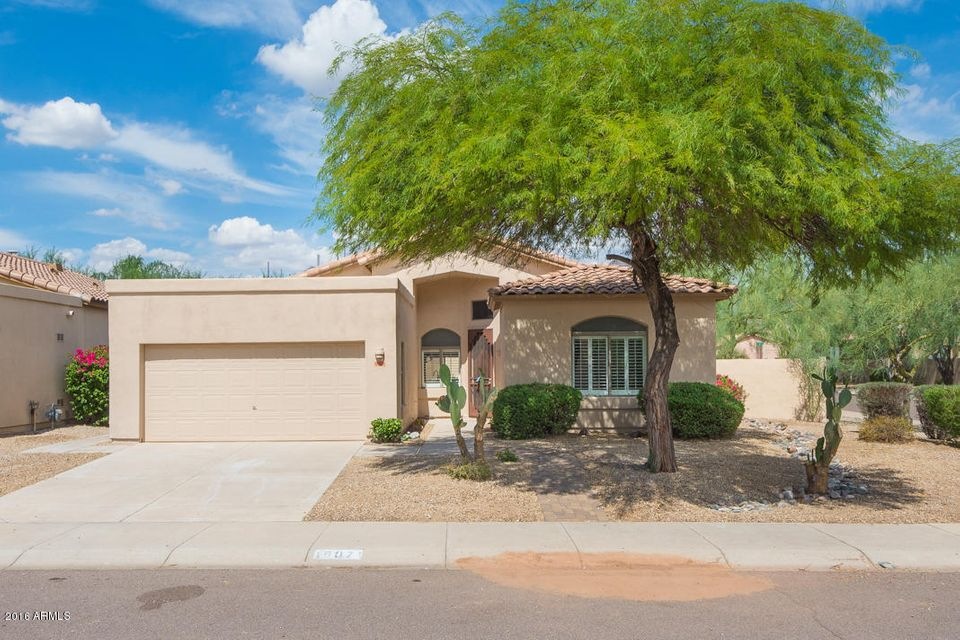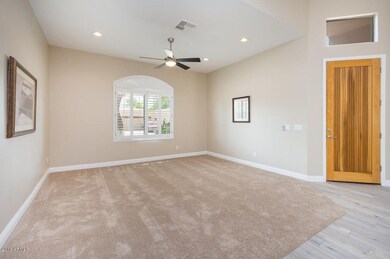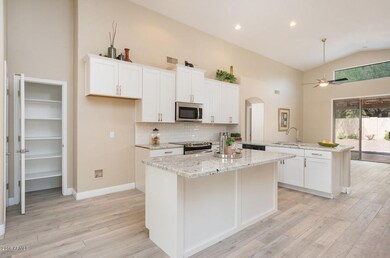
15071 N 100th Place Scottsdale, AZ 85260
Horizons NeighborhoodHighlights
- Vaulted Ceiling
- Corner Lot
- Private Yard
- Redfield Elementary School Rated A
- Granite Countertops
- Covered patio or porch
About This Home
As of September 2016This 4 bedroom, 2 bath home is stunning! Beautiful eat-in kitchen with new cabinets, stainless steel appliances, White Ice granite countertops and breakfast bar. Formal Living & Dining Rooms, vaulted ceilings. Other new features include wood grain tile, carpet, fixtures, fans, lighting & 5 inch baseboards. Master bath is complete with a walk in shower, separate tub, new cabinets, granite and double sinks. Epoxy garage floor. Freshly painted. Large easy maintenance backyard with covered patio. This property is in a fabulous location with easy access to all amenities. Close to schools, McDowell Mountain Aquatic Center, Arabian Library, shops, restaurants, and more!
Last Agent to Sell the Property
My Home Group Real Estate License #SA635937000 Listed on: 08/05/2016

Home Details
Home Type
- Single Family
Est. Annual Taxes
- $2,169
Year Built
- Built in 1995
Lot Details
- 7,204 Sq Ft Lot
- Desert faces the front and back of the property
- Block Wall Fence
- Corner Lot
- Front and Back Yard Sprinklers
- Sprinklers on Timer
- Private Yard
Parking
- 2 Car Direct Access Garage
- Garage Door Opener
Home Design
- Wood Frame Construction
- Tile Roof
- Stucco
Interior Spaces
- 2,113 Sq Ft Home
- 1-Story Property
- Vaulted Ceiling
- Ceiling Fan
- Double Pane Windows
- Fire Sprinkler System
Kitchen
- Eat-In Kitchen
- Breakfast Bar
- Built-In Microwave
- Dishwasher
- Granite Countertops
Flooring
- Carpet
- Tile
Bedrooms and Bathrooms
- 4 Bedrooms
- Primary Bathroom is a Full Bathroom
- 2 Bathrooms
- Dual Vanity Sinks in Primary Bathroom
- Bathtub With Separate Shower Stall
Laundry
- Laundry in unit
- Washer and Dryer Hookup
Schools
- Redfield Elementary School
- Desert Canyon Middle School
- Desert Mountain High School
Utilities
- Refrigerated Cooling System
- Heating System Uses Natural Gas
- High Speed Internet
- Cable TV Available
Additional Features
- No Interior Steps
- Covered patio or porch
Community Details
- Property has a Home Owners Association
- Spectrum Mgmt Association, Phone Number (480) 719-4524
- First Service Resid. Association, Phone Number (480) 551-4300
- Association Phone (480) 551-4300
- Mirada At Scottsdale Horizon Subdivision
Listing and Financial Details
- Tax Lot 18
- Assessor Parcel Number 217-16-855
Ownership History
Purchase Details
Home Financials for this Owner
Home Financials are based on the most recent Mortgage that was taken out on this home.Purchase Details
Home Financials for this Owner
Home Financials are based on the most recent Mortgage that was taken out on this home.Purchase Details
Home Financials for this Owner
Home Financials are based on the most recent Mortgage that was taken out on this home.Purchase Details
Home Financials for this Owner
Home Financials are based on the most recent Mortgage that was taken out on this home.Purchase Details
Home Financials for this Owner
Home Financials are based on the most recent Mortgage that was taken out on this home.Purchase Details
Purchase Details
Purchase Details
Similar Homes in the area
Home Values in the Area
Average Home Value in this Area
Purchase History
| Date | Type | Sale Price | Title Company |
|---|---|---|---|
| Warranty Deed | $434,900 | Fidelity Natl Title Agency I | |
| Cash Sale Deed | $325,000 | Fidelity Natl Title Agency I | |
| Interfamily Deed Transfer | -- | Chicago Title Insurance Co | |
| Interfamily Deed Transfer | -- | Chicago Title Insurance Co | |
| Warranty Deed | $240,000 | Chicago Title Insurance Co | |
| Warranty Deed | $235,000 | First American Title Ins Co | |
| Interfamily Deed Transfer | -- | Security Title Agency | |
| Warranty Deed | $162,500 | Security Title Agency | |
| Cash Sale Deed | $155,635 | Fidelity Title |
Mortgage History
| Date | Status | Loan Amount | Loan Type |
|---|---|---|---|
| Open | $347,920 | New Conventional | |
| Previous Owner | $258,900 | New Conventional | |
| Previous Owner | $250,000 | Unknown | |
| Previous Owner | $216,000 | Purchase Money Mortgage | |
| Previous Owner | $216,000 | Purchase Money Mortgage | |
| Previous Owner | $211,500 | New Conventional |
Property History
| Date | Event | Price | Change | Sq Ft Price |
|---|---|---|---|---|
| 09/30/2016 09/30/16 | Sold | $434,900 | -1.1% | $206 / Sq Ft |
| 08/21/2016 08/21/16 | Pending | -- | -- | -- |
| 08/04/2016 08/04/16 | For Sale | $439,950 | +35.4% | $208 / Sq Ft |
| 06/29/2016 06/29/16 | Sold | $325,000 | -6.9% | $154 / Sq Ft |
| 06/17/2016 06/17/16 | Pending | -- | -- | -- |
| 06/17/2016 06/17/16 | For Sale | $349,000 | -- | $165 / Sq Ft |
Tax History Compared to Growth
Tax History
| Year | Tax Paid | Tax Assessment Tax Assessment Total Assessment is a certain percentage of the fair market value that is determined by local assessors to be the total taxable value of land and additions on the property. | Land | Improvement |
|---|---|---|---|---|
| 2025 | $2,573 | $44,811 | -- | -- |
| 2024 | $2,510 | $42,677 | -- | -- |
| 2023 | $2,510 | $55,610 | $11,120 | $44,490 |
| 2022 | $2,391 | $43,570 | $8,710 | $34,860 |
| 2021 | $2,593 | $39,880 | $7,970 | $31,910 |
| 2020 | $2,570 | $37,610 | $7,520 | $30,090 |
| 2019 | $2,493 | $36,070 | $7,210 | $28,860 |
| 2018 | $2,438 | $34,300 | $6,860 | $27,440 |
| 2017 | $2,301 | $34,120 | $6,820 | $27,300 |
| 2016 | $2,242 | $32,710 | $6,540 | $26,170 |
| 2015 | $2,169 | $31,110 | $6,220 | $24,890 |
Agents Affiliated with this Home
-
Gerald Ytzen
G
Seller's Agent in 2016
Gerald Ytzen
My Home Group
(480) 455-8802
12 Total Sales
-
M
Seller's Agent in 2016
Mel Dryman
Coldwell Banker Realty
-
Lou-Ann Abraham-Gross

Seller Co-Listing Agent in 2016
Lou-Ann Abraham-Gross
My Home Group
17 Total Sales
-
Kimberly MacDonald

Buyer's Agent in 2016
Kimberly MacDonald
My Home Group
(480) 203-8670
3 in this area
74 Total Sales
Map
Source: Arizona Regional Multiple Listing Service (ARMLS)
MLS Number: 5479836
APN: 217-16-855
- 15148 N 100th Place
- 15151 N 100th Way
- 15050 N Thompson Peak Pkwy Unit 1031
- 15050 N Thompson Peak Pkwy Unit 2072
- 15050 N Thompson Peak Pkwy Unit 1035
- 15050 N Thompson Peak Pkwy Unit 1006
- 15050 N Thompson Peak Pkwy Unit 2033
- 15050 N Thompson Peak Pkwy Unit 2053
- 15050 N Thompson Peak Pkwy Unit 2006
- 15252 N 100th St Unit 1147
- 15252 N 100th St Unit 2157
- 15252 N 100th St Unit 1134
- 15252 N 100th St Unit 1172
- 15252 N 100th St Unit 1156
- 15252 N 100th St Unit 1154
- 15252 N 100th St Unit 2167
- 15252 N 100th St Unit 2141
- 15095 N Thompson Peak Pkwy Unit 3032
- 15095 N Thompson Peak Pkwy Unit 1005
- 15225 N 100th St Unit 1185






