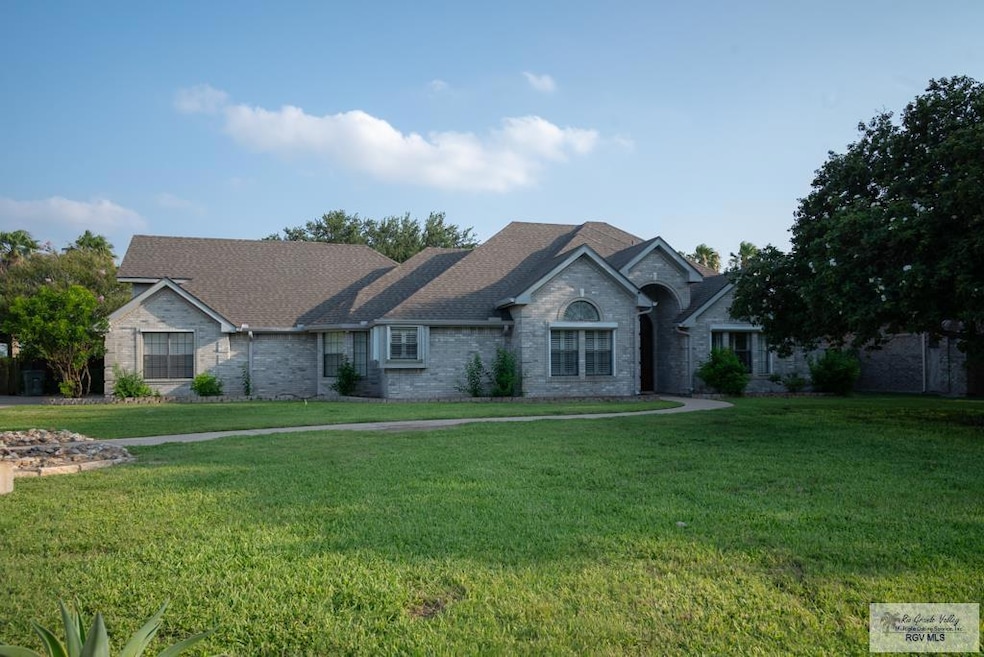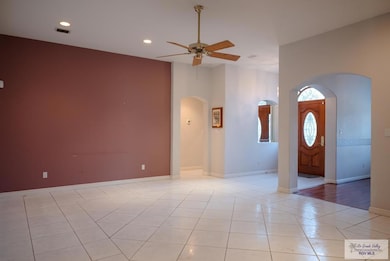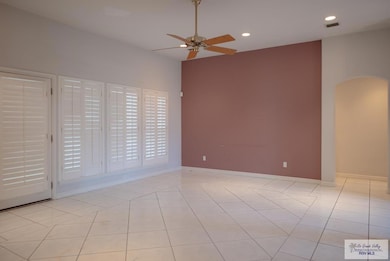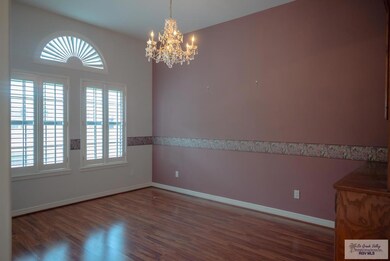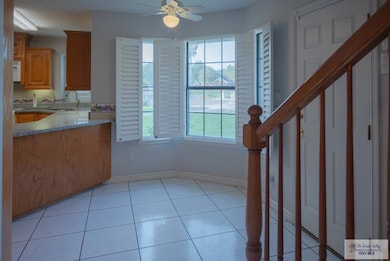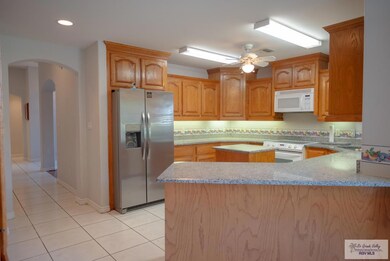
15072 Hara Ct Unit 9 Harlingen, TX 78552
Highlights
- In Ground Pool
- High Ceiling
- Covered patio or porch
- Bonus Room
- No HOA
- Plantation Shutters
About This Home
As of July 2025Wonderful home with 4 bedrooms, 3 car garage, and a bonus room. Home is complete with a gourmet kitchen and just outside a sparkling salt water swimming pool in a very large fenced back yard. The beautiful pool has a fountain and a great seating area to enjoy on very hot south Texas days. For security home has hurricane shutters and a security system with cameras. The rooms in this home are spacious with plenty of storage space. The primary is located across from guest bedrooms - a split floorplan - with a beautiful bath and walk in closet. Home is complete with new carpet and a brand new 30 year roof. The air conditioner was replaced only 2 years ago and refrigerator is less than a year old. This home is move in ready in fabulous condition and is looking for a new owner. It's located in a great neighborhood on the west side of Harlingen. Home is close to the expressway for convenience - a great way to drive up and down the RGV. This is a must see for discriminating buyers.
Last Agent to Sell the Property
RE/MAX ELITE Brokerage Phone: 9564962012 License #TREC # 0515595 Listed on: 06/05/2025

Home Details
Home Type
- Single Family
Est. Annual Taxes
- $2,938
Year Built
- Built in 2000
Lot Details
- 0.55 Acre Lot
- Privacy Fence
- Sprinkler System
Parking
- 3 Car Attached Garage
- Side Facing Garage
Home Design
- Brick Veneer
- Slab Foundation
- Composition Roof
Interior Spaces
- 2,555 Sq Ft Home
- 2-Story Property
- Built-In Features
- High Ceiling
- Ceiling Fan
- Double Pane Windows
- Plantation Shutters
- Bonus Room
- Home Security System
- Laundry Room
Kitchen
- Dishwasher
- Disposal
Flooring
- Carpet
- Laminate
- Tile
Bedrooms and Bathrooms
- 4 Bedrooms
- Split Bedroom Floorplan
- Walk-In Closet
- Spa Bath
Pool
- In Ground Pool
- Spa
Outdoor Features
- Covered patio or porch
Schools
- Stuart Place Elementary School
- Vela Middle School
- Harlingen South High School
Utilities
- Central Heating and Cooling System
- Thermostat
- Electric Water Heater
- Water Softener
- Septic Tank
Community Details
- No Home Owners Association
- La Hara Estates Subdivision
Ownership History
Purchase Details
Home Financials for this Owner
Home Financials are based on the most recent Mortgage that was taken out on this home.Purchase Details
Home Financials for this Owner
Home Financials are based on the most recent Mortgage that was taken out on this home.Similar Homes in Harlingen, TX
Home Values in the Area
Average Home Value in this Area
Purchase History
| Date | Type | Sale Price | Title Company |
|---|---|---|---|
| Vendors Lien | -- | Cameron County Title Co | |
| Warranty Deed | -- | -- |
Mortgage History
| Date | Status | Loan Amount | Loan Type |
|---|---|---|---|
| Open | $140,000 | No Value Available | |
| Previous Owner | $140,000 | No Value Available |
Property History
| Date | Event | Price | Change | Sq Ft Price |
|---|---|---|---|---|
| 07/30/2025 07/30/25 | Sold | -- | -- | -- |
| 06/22/2025 06/22/25 | Off Market | -- | -- | -- |
| 06/17/2025 06/17/25 | Pending | -- | -- | -- |
| 06/05/2025 06/05/25 | For Sale | $398,000 | -- | $156 / Sq Ft |
Tax History Compared to Growth
Tax History
| Year | Tax Paid | Tax Assessment Tax Assessment Total Assessment is a certain percentage of the fair market value that is determined by local assessors to be the total taxable value of land and additions on the property. | Land | Improvement |
|---|---|---|---|---|
| 2024 | $2,938 | $236,070 | -- | -- |
| 2023 | $4,601 | $214,609 | $0 | $0 |
| 2022 | $4,438 | $195,099 | $39,076 | $156,023 |
| 2021 | $4,337 | $188,089 | $30,240 | $157,849 |
| 2020 | $4,487 | $189,910 | $30,240 | $159,670 |
| 2019 | $4,550 | $191,733 | $30,240 | $161,493 |
| 2018 | $4,639 | $193,552 | $30,240 | $163,312 |
| 2017 | $4,618 | $195,377 | $30,240 | $165,137 |
| 2016 | $4,574 | $193,494 | $30,240 | $163,254 |
| 2015 | $3,965 | $193,494 | $30,240 | $163,254 |
Agents Affiliated with this Home
-

Seller's Agent in 2025
Vicki Leggett
RE/MAX
(956) 873-1940
116 Total Sales
-

Buyer's Agent in 2025
Craig Grove
GRT Realty
(956) 832-4458
500 Total Sales
Map
Source: Rio Grande Valley Multiple Listing Service
MLS Number: 29765748
APN: 840723-0010-009000
- 00 Bass Blvd
- 8701 Sandpiper Dr
- 8605 La Cantera Dr
- 9101 W Business 83 Unit 83
- 9101 W Business 83 Unit 66 & 66A
- 14938 W Business 83 Unit 68-69
- 101 Plumosa Ct
- 26986 Bass Blvd
- 26826 Tamm Ln Unit 28-29
- 26826 Tamm Ln Unit 2
- 1406 Jocelyn Cir
- 0000 Bass Blvd
- 8646 Bellagio Cir
- 0000 Baker Potts Rd Unit LOT 5
- 0000 Baker Potts Rd Unit LOT 4
- 0000 Baker Potts Rd Unit LOT 3
- 0000 Baker Potts Rd Unit LOT 2
- 0000 Baker Potts Rd Unit LOT 1
- 25919 Maple Dr
- 14666 Oak St
