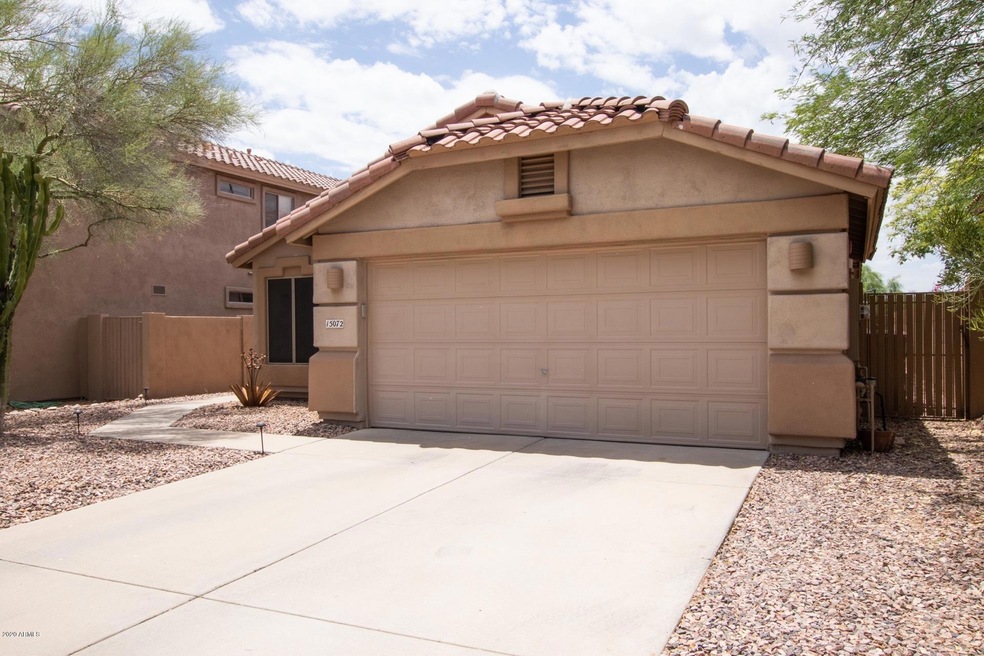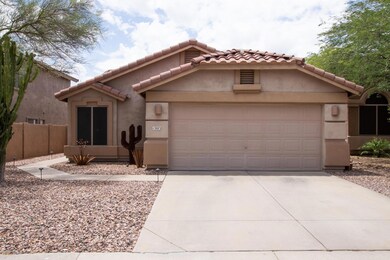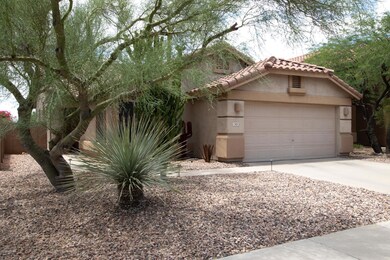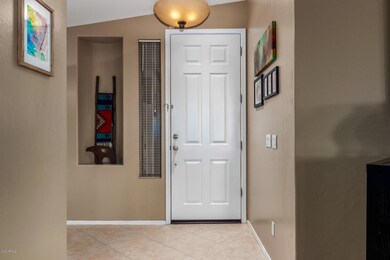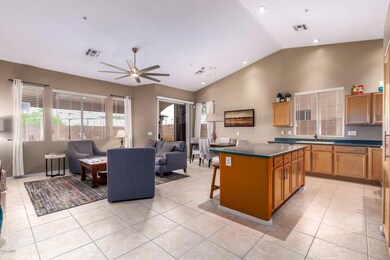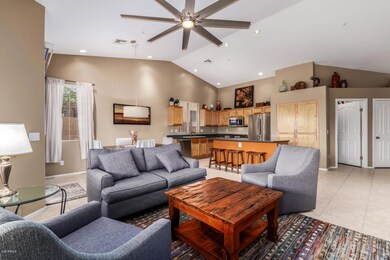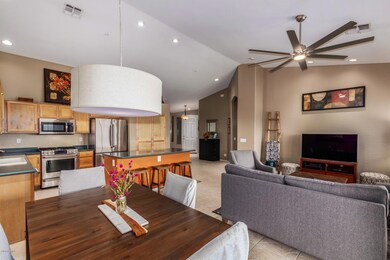
15072 N 102nd St Scottsdale, AZ 85255
McDowell Mountain Ranch NeighborhoodHighlights
- Heated Pool
- Contemporary Architecture
- Private Yard
- Desert Canyon Elementary School Rated A
- Vaulted Ceiling
- Covered patio or porch
About This Home
As of October 2022Enter this 3 bed, 2 bath home to tile floors, vaulted ceilings and neutral color palette. Spacious open floor plan is perfect for entertaining! The eat-in kitchen has custom cabinets, beautiful solid counters, island w/breakfast bar, SS appliances and pantry cabinets. Inside laundry has storage shelving. Generous sized secondary bedrooms have carpet & ceiling fans. Nice sized master has a full bath that includes a double vanity, step-in shower private toilet room and walk-in closet. The backyard is a serene oasis with a covered patio and a sparkling pool. Community amenities. Walking distance to schools, McDowell Mtn Ranch Park and all that Scottsdale has to offer with shopping, dining and entertainment. Easy access to major freeways. Call for a showing today
Last Agent to Sell the Property
Realty Executives Brokerage Phone: 602-316-7300 License #SA111384000 Listed on: 07/03/2020

Home Details
Home Type
- Single Family
Est. Annual Taxes
- $2,391
Year Built
- Built in 1999
Lot Details
- 5,311 Sq Ft Lot
- Desert faces the front and back of the property
- Block Wall Fence
- Front and Back Yard Sprinklers
- Private Yard
HOA Fees
- $80 Monthly HOA Fees
Parking
- 2 Car Direct Access Garage
- Garage Door Opener
Home Design
- Contemporary Architecture
- Wood Frame Construction
- Tile Roof
- Stucco
Interior Spaces
- 1,504 Sq Ft Home
- 1-Story Property
- Vaulted Ceiling
- Ceiling Fan
- Double Pane Windows
- Mechanical Sun Shade
- Solar Screens
Kitchen
- Eat-In Kitchen
- Breakfast Bar
- Built-In Microwave
- Kitchen Island
Flooring
- Carpet
- Laminate
- Tile
Bedrooms and Bathrooms
- 3 Bedrooms
- Primary Bathroom is a Full Bathroom
- 2 Bathrooms
- Dual Vanity Sinks in Primary Bathroom
Outdoor Features
- Heated Pool
- Covered patio or porch
Schools
- Desert Canyon Elementary School
- Desert Canyon Middle School
- Desert Mountain High School
Utilities
- Central Air
- Heating System Uses Natural Gas
- High Speed Internet
- Cable TV Available
Listing and Financial Details
- Tax Lot 44
- Assessor Parcel Number 217-65-044
Community Details
Overview
- Association fees include ground maintenance
- Mmr Community Assoc Association, Phone Number (480) 473-1753
- Built by Woodside Homes
- Hoffman Property Subdivision, Catalina Floorplan
Amenities
- Recreation Room
Recreation
- Heated Community Pool
- Community Spa
- Bike Trail
Ownership History
Purchase Details
Purchase Details
Home Financials for this Owner
Home Financials are based on the most recent Mortgage that was taken out on this home.Purchase Details
Home Financials for this Owner
Home Financials are based on the most recent Mortgage that was taken out on this home.Purchase Details
Home Financials for this Owner
Home Financials are based on the most recent Mortgage that was taken out on this home.Purchase Details
Purchase Details
Purchase Details
Purchase Details
Home Financials for this Owner
Home Financials are based on the most recent Mortgage that was taken out on this home.Purchase Details
Purchase Details
Home Financials for this Owner
Home Financials are based on the most recent Mortgage that was taken out on this home.Purchase Details
Home Financials for this Owner
Home Financials are based on the most recent Mortgage that was taken out on this home.Purchase Details
Home Financials for this Owner
Home Financials are based on the most recent Mortgage that was taken out on this home.Similar Homes in Scottsdale, AZ
Home Values in the Area
Average Home Value in this Area
Purchase History
| Date | Type | Sale Price | Title Company |
|---|---|---|---|
| Special Warranty Deed | -- | None Listed On Document | |
| Warranty Deed | $694,000 | First American Title | |
| Warranty Deed | $510,000 | Pioneer Title Agency Inc | |
| Warranty Deed | $510,000 | Pioneer Title Agency Inc | |
| Warranty Deed | $295,000 | Sterling Title Agency Llc | |
| Warranty Deed | -- | -- | |
| Interfamily Deed Transfer | -- | Fidelity National Title | |
| Cash Sale Deed | $410,000 | Fidelity National Title | |
| Interfamily Deed Transfer | -- | Chicago Title Insurance Co | |
| Interfamily Deed Transfer | -- | -- | |
| Interfamily Deed Transfer | -- | Grand Canyon Title Agency | |
| Quit Claim Deed | -- | Grand Canyon Title Agency In | |
| Interfamily Deed Transfer | -- | Grand Canyon Title Agency In | |
| Warranty Deed | -- | -- | |
| Warranty Deed | -- | -- |
Mortgage History
| Date | Status | Loan Amount | Loan Type |
|---|---|---|---|
| Previous Owner | $694,000 | VA | |
| Previous Owner | $210,000 | New Conventional | |
| Previous Owner | $260,000 | New Conventional | |
| Previous Owner | $223,200 | Purchase Money Mortgage | |
| Previous Owner | $288,000 | New Conventional | |
| Previous Owner | $49,600 | Unknown | |
| Previous Owner | $198,400 | Purchase Money Mortgage | |
| Previous Owner | $198,400 | Purchase Money Mortgage | |
| Previous Owner | $189,900 | No Value Available |
Property History
| Date | Event | Price | Change | Sq Ft Price |
|---|---|---|---|---|
| 07/11/2025 07/11/25 | For Sale | $750,000 | +8.1% | $499 / Sq Ft |
| 10/17/2022 10/17/22 | Sold | $694,000 | -0.9% | $461 / Sq Ft |
| 09/08/2022 09/08/22 | Price Changed | $699,999 | -1.4% | $465 / Sq Ft |
| 08/22/2022 08/22/22 | Price Changed | $710,000 | -2.1% | $472 / Sq Ft |
| 07/19/2022 07/19/22 | For Sale | $725,000 | +42.7% | $482 / Sq Ft |
| 07/31/2020 07/31/20 | Sold | $508,000 | +1.6% | $338 / Sq Ft |
| 07/03/2020 07/03/20 | For Sale | $499,900 | -- | $332 / Sq Ft |
Tax History Compared to Growth
Tax History
| Year | Tax Paid | Tax Assessment Tax Assessment Total Assessment is a certain percentage of the fair market value that is determined by local assessors to be the total taxable value of land and additions on the property. | Land | Improvement |
|---|---|---|---|---|
| 2025 | $2,261 | $39,628 | -- | -- |
| 2024 | $2,211 | $37,741 | -- | -- |
| 2023 | $2,211 | $49,630 | $9,920 | $39,710 |
| 2022 | $2,105 | $39,160 | $7,830 | $31,330 |
| 2021 | $2,468 | $36,230 | $7,240 | $28,990 |
| 2020 | $2,462 | $34,370 | $6,870 | $27,500 |
| 2019 | $2,391 | $32,420 | $6,480 | $25,940 |
| 2018 | $2,341 | $30,800 | $6,160 | $24,640 |
| 2017 | $2,217 | $29,860 | $5,970 | $23,890 |
| 2016 | $2,179 | $28,950 | $5,790 | $23,160 |
| 2015 | $2,108 | $27,960 | $5,590 | $22,370 |
Agents Affiliated with this Home
-
Jazlin Coronado
J
Seller's Agent in 2025
Jazlin Coronado
Barrett Real Estate
(480) 737-6137
4 Total Sales
-
Karla Real
K
Seller Co-Listing Agent in 2025
Karla Real
Barrett Real Estate
(888) 897-7821
38 Total Sales
-
Eric Brown Jr

Seller's Agent in 2022
Eric Brown Jr
Best Homes Real Estate
(720) 207-3926
2 in this area
81 Total Sales
-
John J. Martin
J
Buyer's Agent in 2022
John J. Martin
Realty Executives
(602) 819-3209
1 in this area
26 Total Sales
-
J
Buyer's Agent in 2022
John Martin
Realty Executives
-
David Simkins

Seller's Agent in 2020
David Simkins
Realty Executives
(602) 316-7300
2 in this area
43 Total Sales
Map
Source: Arizona Regional Multiple Listing Service (ARMLS)
MLS Number: 6098676
APN: 217-65-044
- 10323 E Caribbean Ln
- 10284 E Mallow Cir
- 14657 N 103rd Way
- 10239 E Salt Bush Dr
- 14345 N 101st St
- 14460 N 100th Way Unit II
- 15691 N 104th Place
- 15151 N 100th Way
- 10572 E Autumn Sage Dr
- 10329 E Star of The Desert Dr
- 14518 N 99th St
- 14577 N 99th St
- 15148 N 100th Place
- 10431 E Morning Star Dr
- 10219 E Le Marche Dr
- 14186 N 100th Place
- 14452 N 98th Place
- 15225 N 100th St Unit 1185
- 15225 N 100th St Unit 1220
- 15225 N 100th St Unit 1209
