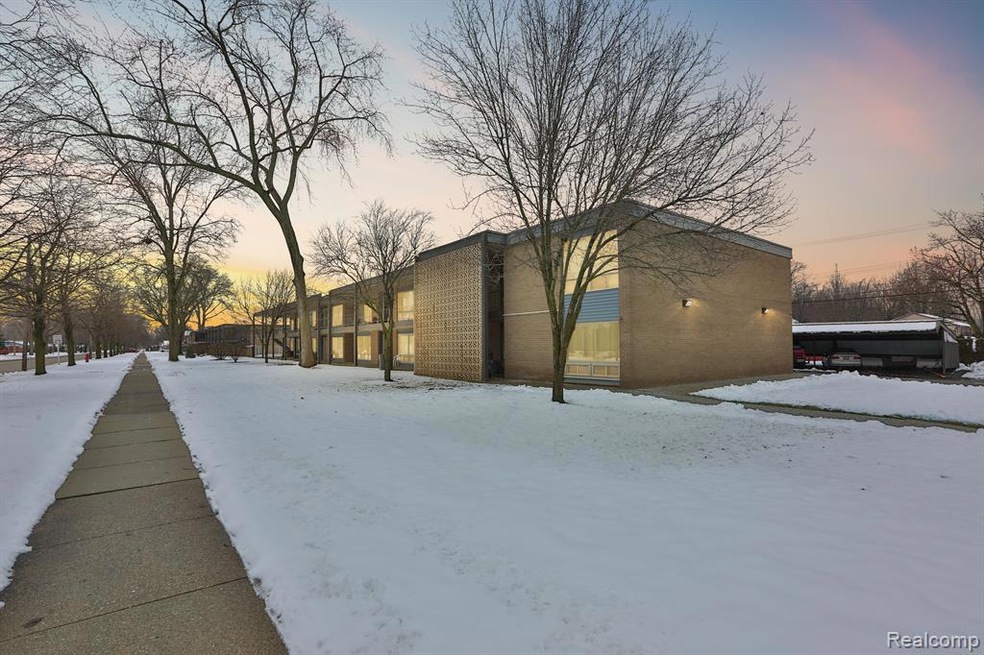15075 Hubbard St Unit 5 Livonia, MI 48154
Estimated payment $909/month
Highlights
- In Ground Pool
- Ranch Style House
- Ceiling Fan
- Kennedy Elementary School Rated A-
- Ground Level Unit
- Baseboard Heating
About This Home
Welcome to this amazing first floor, 1-bedroom, 1-bath condo! Directly across from the Livonia Rec Center, this condo combines comfort with convenience.
The updated kitchen overlooks the large living room & dining space. The kitchen has updated cabinets, granite countertops, and all kitchen appliances are included (newer refrigerator).
The spacious bedroom accommodates larger furniture with ease, while the dual closets provide plenty of room for your wardrobe and footwear!
Enjoy the ease of having a dedicated 1-car carport spot. Additional perks include a private storage locker in the basement and a communal laundry facility, adding to the comfort of condo living.
Savor the summer days and bask in the sun at the community in-ground pool, a perfect spot for unwinding or enjoying a refreshing swim on warm days.
Situated directly across from the Livonia Rec Center, this condo offers easy access to an array of amenities and recreational activities, making it an ideal choice for those looking to enjoy all that the Rec Center has to offer.
Association dues include heat, water, pool, and grass and snow maintenance.
Don't miss the opportunity to make this hard-to-find, and affordable condo, your new home. Schedule your visit today and experience the perfect blend of style, comfort, and location!
Property Details
Home Type
- Condominium
Est. Annual Taxes
Year Built
- Built in 1964
HOA Fees
- $293 Monthly HOA Fees
Home Design
- Ranch Style House
- Brick Exterior Construction
- Poured Concrete
Interior Spaces
- 626 Sq Ft Home
- Ceiling Fan
- Partially Finished Basement
- Basement Fills Entire Space Under The House
Kitchen
- Free-Standing Electric Oven
- Microwave
- Dishwasher
Bedrooms and Bathrooms
- 1 Bedroom
- 1 Full Bathroom
Parking
- Carport
- 1 Parking Garage Space
Utilities
- Cooling System Mounted In Outer Wall Opening
- Baseboard Heating
- Hot Water Heating System
- Heating System Uses Natural Gas
Additional Features
- In Ground Pool
- Ground Level Unit
Listing and Financial Details
- Assessor Parcel Number 46086060005000
Community Details
Overview
- Craig Gerard Association, Phone Number (734) 233-8813
- Wayne County Condo Sub Plan No 140 Subdivision
Recreation
- Community Pool
Pet Policy
- Pets Allowed
Map
Home Values in the Area
Average Home Value in this Area
Tax History
| Year | Tax Paid | Tax Assessment Tax Assessment Total Assessment is a certain percentage of the fair market value that is determined by local assessors to be the total taxable value of land and additions on the property. | Land | Improvement |
|---|---|---|---|---|
| 2025 | $814 | $48,100 | $0 | $0 |
| 2024 | $814 | $44,200 | $0 | $0 |
| 2023 | $777 | $38,200 | $0 | $0 |
| 2022 | $1,364 | $33,400 | $0 | $0 |
| 2021 | $1,036 | $31,000 | $0 | $0 |
| 2019 | $1,176 | $26,600 | $0 | $0 |
| 2018 | $598 | $21,900 | $0 | $0 |
| 2017 | $1,091 | $19,200 | $0 | $0 |
| 2016 | $982 | $16,800 | $0 | $0 |
| 2015 | $1,479 | $15,170 | $0 | $0 |
| 2012 | -- | $17,330 | $4,000 | $13,330 |
Property History
| Date | Event | Price | List to Sale | Price per Sq Ft | Prior Sale |
|---|---|---|---|---|---|
| 03/12/2024 03/12/24 | Sold | $110,000 | +15.8% | $176 / Sq Ft | |
| 02/07/2024 02/07/24 | Pending | -- | -- | -- | |
| 02/01/2024 02/01/24 | For Sale | $95,000 | +111.6% | $152 / Sq Ft | |
| 02/04/2016 02/04/16 | Sold | $44,900 | 0.0% | $72 / Sq Ft | View Prior Sale |
| 02/01/2016 02/01/16 | Pending | -- | -- | -- | |
| 01/06/2016 01/06/16 | For Sale | $44,900 | +119.0% | $72 / Sq Ft | |
| 10/12/2015 10/12/15 | Sold | $20,500 | -29.3% | $33 / Sq Ft | View Prior Sale |
| 10/05/2015 10/05/15 | Pending | -- | -- | -- | |
| 09/18/2015 09/18/15 | For Sale | $29,000 | -- | $46 / Sq Ft |
Purchase History
| Date | Type | Sale Price | Title Company |
|---|---|---|---|
| Warranty Deed | $110,000 | None Listed On Document | |
| Warranty Deed | $110,000 | None Listed On Document | |
| Warranty Deed | $89,000 | Reputation First Ttl Agcy Ll | |
| Warranty Deed | $44,900 | None Available | |
| Warranty Deed | $20,500 | Paramount Title Agency Llc | |
| Interfamily Deed Transfer | -- | None Available | |
| Deed | $43,000 | -- |
Source: Realcomp
MLS Number: 20240005161
APN: 46-086-06-0005-000
- 15054 Fairfield St Unit 17
- 32661 5 Mile Rd
- 15040 Berwick St
- 32136 Lyndon St
- 14677 Auburndale St
- 14563 Melrose St
- 33040 Allen St
- 15600 Auburndale St
- 32925 Martin St
- 33025 Martin St
- 14214 Cranston St
- 32950 Perth St
- 15873 Shadyside Dr
- 14327 Arden St
- 31221 Lyndon St
- 31005 Roycroft St
- 31126 Grennada St
- 15345 Bainbridge St
- 14109 Arden St
- 14292 Hubbell St

