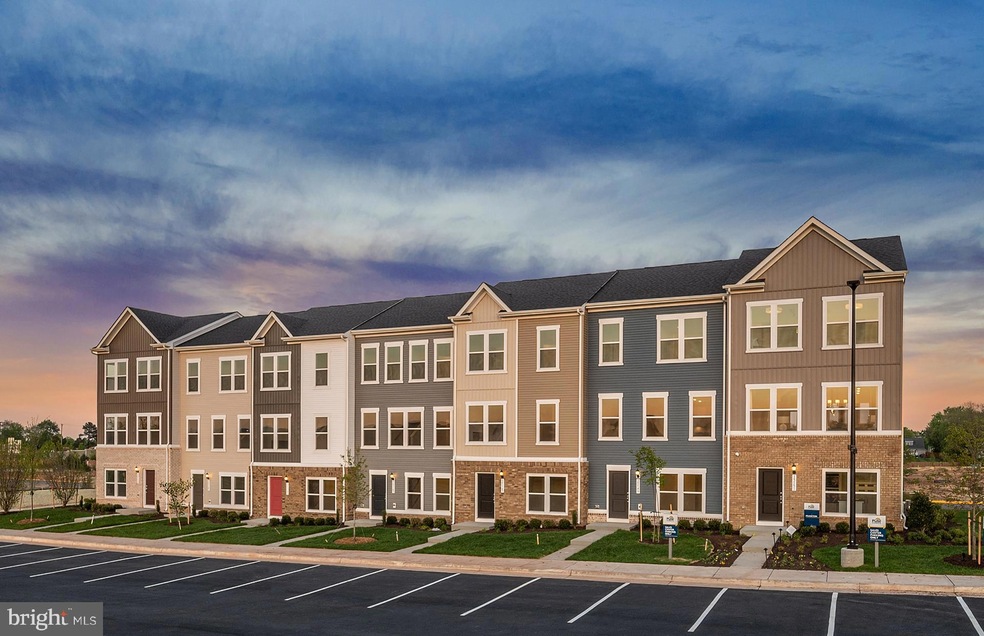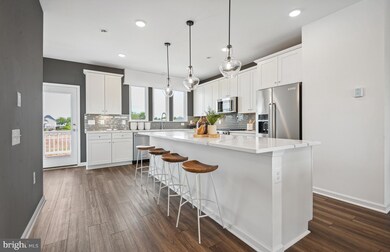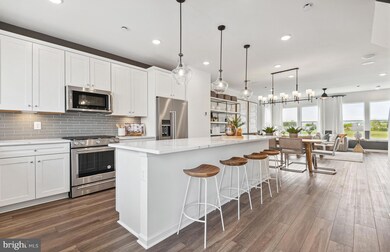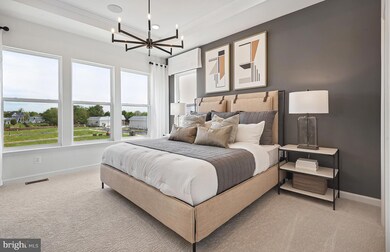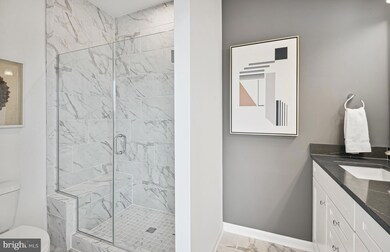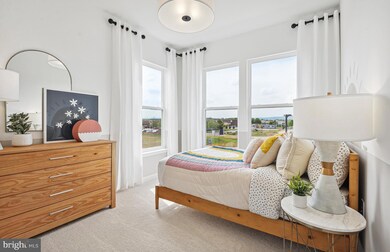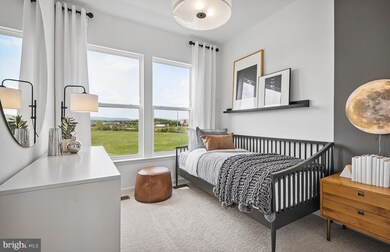
15077 Jaxton Square Ln Haymarket, VA 20169
Highlights
- New Construction
- Open Floorplan
- Stainless Steel Appliances
- Haymarket Elementary School Rated A-
- Contemporary Architecture
- 2 Car Attached Garage
About This Home
As of November 2023Beautiful 3 level Townhome in the heart of Historic Town of Haymarket. Open floorplan with an ample natural light throughout the home. Huge kitchen island for entertainment and family gatherings, spacious pantry, 2 Walk-in Closets and steps from shops, restaurants, and groceries.
Last Agent to Sell the Property
Monument Sotheby's International Realty Listed on: 10/09/2023
Townhouse Details
Home Type
- Townhome
Est. Annual Taxes
- $6,754
Year Built
- Built in 2023 | New Construction
Lot Details
- 1,706 Sq Ft Lot
- Property is in excellent condition
HOA Fees
- $155 Monthly HOA Fees
Parking
- 2 Car Attached Garage
- 2 Driveway Spaces
- Rear-Facing Garage
- Garage Door Opener
- Off-Street Parking
Home Design
- Contemporary Architecture
- Slab Foundation
- Frame Construction
- Blown-In Insulation
- Batts Insulation
- Architectural Shingle Roof
- Asphalt Roof
- Vinyl Siding
- CPVC or PVC Pipes
- Tile
Interior Spaces
- 1,980 Sq Ft Home
- Property has 3 Levels
- Open Floorplan
- Tray Ceiling
- Ceiling height of 9 feet or more
- Recessed Lighting
- Double Pane Windows
- Window Screens
- Washer and Dryer Hookup
Kitchen
- Eat-In Kitchen
- Gas Oven or Range
- Built-In Microwave
- Dishwasher
- Stainless Steel Appliances
- Kitchen Island
- Disposal
Flooring
- Carpet
- Ceramic Tile
- Luxury Vinyl Plank Tile
Bedrooms and Bathrooms
- 3 Main Level Bedrooms
- Walk-In Closet
- Walk-in Shower
Eco-Friendly Details
- Energy-Efficient Windows with Low Emissivity
Outdoor Features
- Exterior Lighting
- Rain Gutters
Schools
- Haymarket Elementary School
- Ronald Wilson Reagan Middle School
- Gainesville High School
Utilities
- Forced Air Heating and Cooling System
- Vented Exhaust Fan
- 200+ Amp Service
- Electric Water Heater
- Multiple Phone Lines
- Phone Available
- Cable TV Available
Listing and Financial Details
- Assessor Parcel Number 7298-81-1614
Community Details
Overview
- $1,150 Capital Contribution Fee
- Association fees include common area maintenance, lawn care side, lawn maintenance, road maintenance, snow removal, trash
- Built by Pulte Homes
- Crossroads Village Subdivision, Frankton Floorplan
Recreation
- Community Playground
Similar Homes in the area
Home Values in the Area
Average Home Value in this Area
Property History
| Date | Event | Price | Change | Sq Ft Price |
|---|---|---|---|---|
| 09/14/2024 09/14/24 | Rented | $3,450 | 0.0% | -- |
| 09/07/2024 09/07/24 | For Rent | $3,450 | 0.0% | -- |
| 11/27/2023 11/27/23 | Sold | $584,440 | -1.4% | $295 / Sq Ft |
| 11/03/2023 11/03/23 | Pending | -- | -- | -- |
| 10/09/2023 10/09/23 | For Sale | $592,440 | -- | $299 / Sq Ft |
Tax History Compared to Growth
Tax History
| Year | Tax Paid | Tax Assessment Tax Assessment Total Assessment is a certain percentage of the fair market value that is determined by local assessors to be the total taxable value of land and additions on the property. | Land | Improvement |
|---|---|---|---|---|
| 2024 | $5,464 | $549,400 | $150,300 | $399,100 |
| 2023 | $1,405 | $135,000 | $135,000 | $0 |
Agents Affiliated with this Home
-
Bryan Arias

Seller's Agent in 2024
Bryan Arias
Samson Properties
(240) 855-3648
69 Total Sales
-
datacorrect BrightMLS
d
Buyer's Agent in 2024
datacorrect BrightMLS
Non Subscribing Office
-
Shawn Evans

Seller's Agent in 2023
Shawn Evans
Monument Sotheby's International Realty
(703) 795-3973
89 in this area
1,004 Total Sales
-
Ibteesam Al Slimawy

Buyer's Agent in 2023
Ibteesam Al Slimawy
KW United
(571) 225-5652
1 in this area
84 Total Sales
Map
Source: Bright MLS
MLS Number: VAPW2059868
APN: 7298-81-3806
- 15000 Gossom Manor Place
- 6691 Fayette St
- 14986 Gossom Manor Place
- 6600 Brave Ct
- 14984 Cheyenne Way
- 14983 Cheyenne Way
- 6604-6608 Jefferson St
- 14725 Dogwood Park Ln
- 6274 Aster Haven Cir
- 6704 James Madison Hwy
- 15167 Haymarket Landing Dr
- 6160 Popes Creek Place
- 6124 Aster Haven Cir Unit 113
- 7100 Wheeling Way
- 6210 Quinns Creek Dr
- 6070 Aster Haven Cir Unit 134
- 6110 Azurite Way
- 6108 Azurite Way
- 6106 Azurite Way
- 6104 Azurite Way
