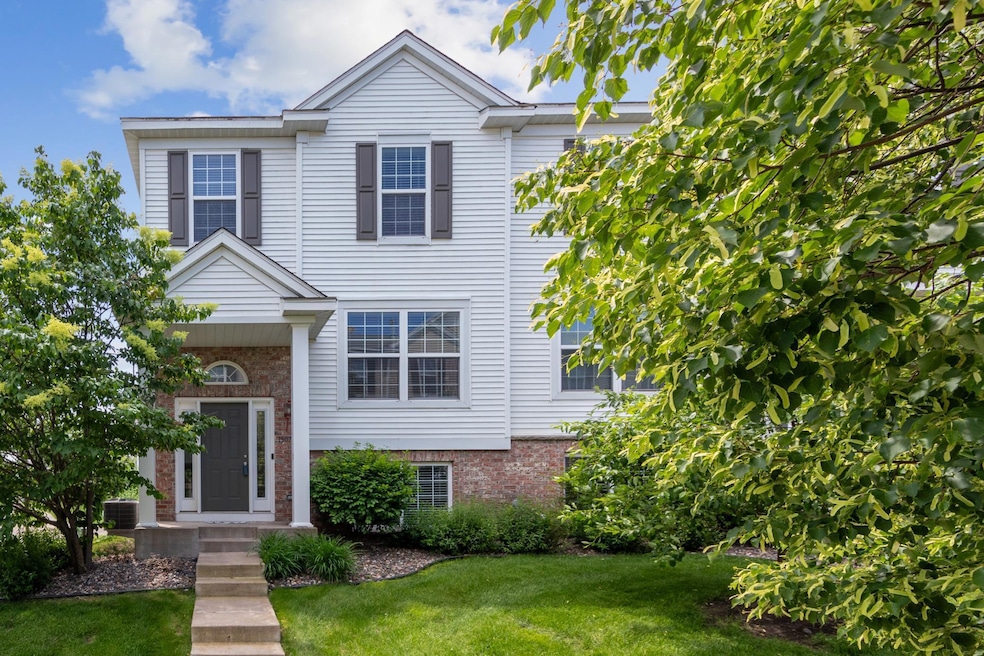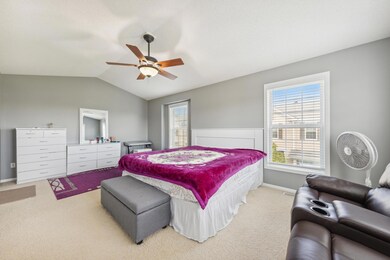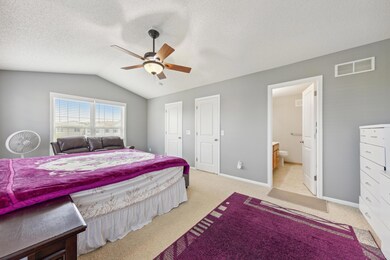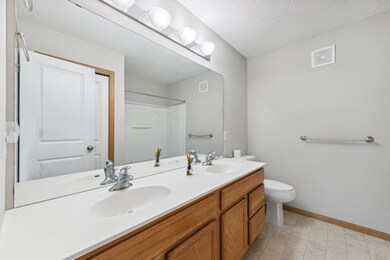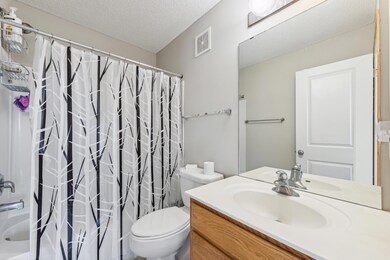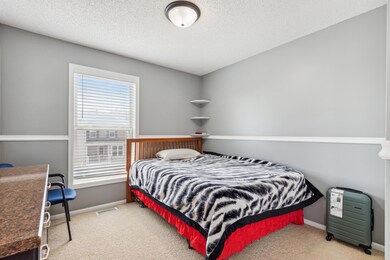
Highlights
- Deck
- Corner Lot
- Rear Porch
- Living Room with Fireplace
- The kitchen features windows
- 2 Car Attached Garage
About This Home
As of August 2024Well kept end unit. 3 sided fireplace, 3 bedrooms on the same level. 2 Full baths. New paint, kitchen cabinets. New appliances, new toilets, blinds, trim. New A/C, new flooring, new large 4th bedroom on the lower level. Center Island, great homeowners association. Fitness Center/Club house.
Last Agent to Sell the Property
Coldwell Banker Realty Brokerage Phone: 612-408-5460 Listed on: 06/05/2024

Townhouse Details
Home Type
- Townhome
Est. Annual Taxes
- $3,370
Year Built
- Built in 2006
Lot Details
- 2,222 Sq Ft Lot
- Few Trees
HOA Fees
- $315 Monthly HOA Fees
Parking
- 2 Car Attached Garage
- Tuck Under Garage
- Insulated Garage
- Garage Door Opener
Interior Spaces
- 1.5-Story Property
- Entrance Foyer
- Living Room with Fireplace
- 2 Fireplaces
- The kitchen features windows
Bedrooms and Bathrooms
- 4 Bedrooms
Finished Basement
- Partial Basement
- Sump Pump
- Drain
- Natural lighting in basement
Outdoor Features
- Deck
- Rear Porch
Utilities
- Forced Air Heating and Cooling System
Community Details
- Association fees include maintenance structure, hazard insurance, ground maintenance, trash, shared amenities, snow removal
- Gaughan Companies Association, Phone Number (651) 464-5700
- Waters Edge South Subdivision
Listing and Financial Details
- Assessor Parcel Number 1803121440021
Ownership History
Purchase Details
Home Financials for this Owner
Home Financials are based on the most recent Mortgage that was taken out on this home.Purchase Details
Purchase Details
Purchase Details
Home Financials for this Owner
Home Financials are based on the most recent Mortgage that was taken out on this home.Purchase Details
Home Financials for this Owner
Home Financials are based on the most recent Mortgage that was taken out on this home.Purchase Details
Home Financials for this Owner
Home Financials are based on the most recent Mortgage that was taken out on this home.Similar Homes in Hugo, MN
Home Values in the Area
Average Home Value in this Area
Purchase History
| Date | Type | Sale Price | Title Company |
|---|---|---|---|
| Deed | $307,000 | -- | |
| Deed | $325,000 | -- | |
| Warranty Deed | $325,000 | Executive Title | |
| Warranty Deed | $179,900 | Titlesmart Inc | |
| Foreclosure Deed | $151,500 | -- | |
| Warranty Deed | $210,162 | -- |
Mortgage History
| Date | Status | Loan Amount | Loan Type |
|---|---|---|---|
| Open | $203,250 | New Conventional | |
| Previous Owner | $136,728 | Commercial | |
| Previous Owner | $152,915 | Purchase Money Mortgage | |
| Previous Owner | $146,104 | FHA | |
| Previous Owner | $148,755 | FHA | |
| Previous Owner | $199,653 | Adjustable Rate Mortgage/ARM |
Property History
| Date | Event | Price | Change | Sq Ft Price |
|---|---|---|---|---|
| 08/30/2024 08/30/24 | Sold | $307,000 | -0.9% | $161 / Sq Ft |
| 08/20/2024 08/20/24 | Pending | -- | -- | -- |
| 07/13/2024 07/13/24 | Price Changed | $309,900 | -4.6% | $162 / Sq Ft |
| 07/05/2024 07/05/24 | Price Changed | $324,900 | -1.5% | $170 / Sq Ft |
| 06/26/2024 06/26/24 | Price Changed | $329,900 | -3.5% | $173 / Sq Ft |
| 06/09/2024 06/09/24 | Price Changed | $342,000 | -8.8% | $179 / Sq Ft |
| 06/05/2024 06/05/24 | For Sale | $374,900 | -- | $196 / Sq Ft |
Tax History Compared to Growth
Tax History
| Year | Tax Paid | Tax Assessment Tax Assessment Total Assessment is a certain percentage of the fair market value that is determined by local assessors to be the total taxable value of land and additions on the property. | Land | Improvement |
|---|---|---|---|---|
| 2024 | $3,276 | $291,600 | $60,000 | $231,600 |
| 2023 | $3,276 | $306,700 | $74,400 | $232,300 |
| 2022 | $2,944 | $279,200 | $57,700 | $221,500 |
| 2021 | $2,858 | $234,200 | $48,000 | $186,200 |
| 2020 | $2,916 | $225,600 | $48,000 | $177,600 |
| 2019 | $2,688 | $220,400 | $42,000 | $178,400 |
| 2018 | $2,088 | $196,900 | $37,200 | $159,700 |
| 2017 | $1,986 | $177,600 | $26,000 | $151,600 |
| 2016 | $1,866 | $166,900 | $19,500 | $147,400 |
| 2015 | $2,002 | $159,000 | $22,100 | $136,900 |
| 2013 | -- | $123,500 | $15,400 | $108,100 |
Agents Affiliated with this Home
-
Andy Evuleocha

Seller's Agent in 2024
Andy Evuleocha
Coldwell Banker Burnet
(612) 408-5460
1 in this area
61 Total Sales
-
Joseph (Joe) Collins

Buyer's Agent in 2024
Joseph (Joe) Collins
Edina Realty, Inc.
(612) 414-6983
3 in this area
51 Total Sales
Map
Source: NorthstarMLS
MLS Number: 6548488
APN: 18-031-21-44-0021
- 15105 Fanning Dr N
- 5150 Fairpoint Dr N
- 4970 149th St N Unit 3
- 5085 149th St N Unit 3
- 5062 French Dr N
- 15364 Foster Dr N
- 4901 Education Dr N
- 4838 Education Dr N
- 4907 Evergreen Dr N
- 4831 Education Dr N
- 4905 Evergreen Dr N
- 4840 Education Dr N
- 4826 Elm Dr N Unit 7
- 14569 Everton Ave N Unit 5
- 4735 Victor Path Unit 4
- 16115 Forest Blvd N
- 15440 Eminence Ave N Unit 2
- 4403 150th St N
- 15769 Falcon Cir N
- 5390 157th St N
