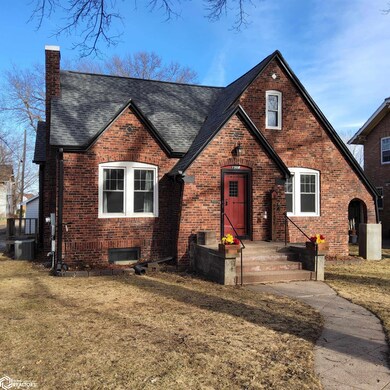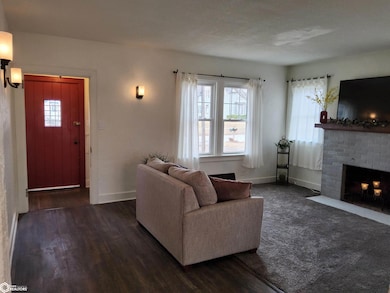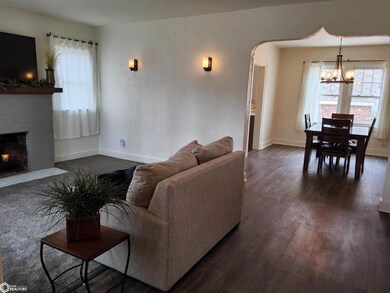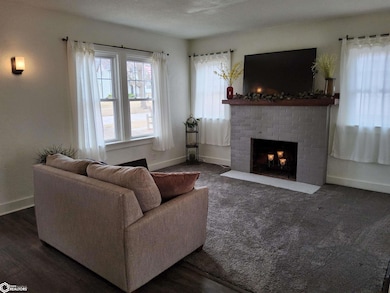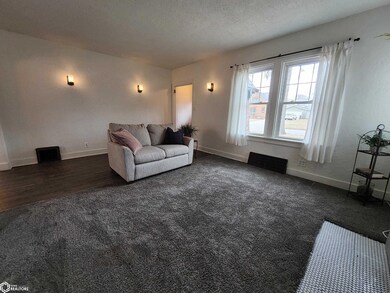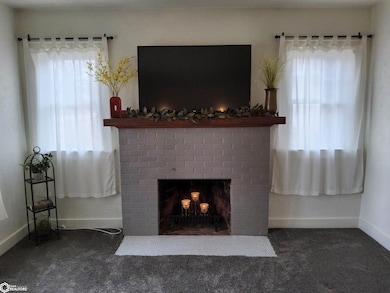
1508 8th St Harlan, IA 51537
Highlights
- Fireplace
- Forced Air Heating System
- 4-minute walk to Prairie Rose State Park
- Harlan Community Middle School Rated A-
About This Home
As of April 2025This charming updated 3 bed, 2 bath brick home is full of character and ready to welcome a new family! New furnace installed October 2024! Main level living room, dining room with barn board accent wall, updated light over the table, overlooking the back patio. Kitchen has newer high-end appliances, a combination of open shelving, painted wood cabinets and a pantry/utility closet and a window above the sink. Two freshly painted bedrooms and an updated full bath also grace the main level. The upstairs houses a large private master bedroom, an electric fireplace/entertainment center, walk in closet and a beautifully updated full bathroom. Master bedroom and bath had new windows installed 2022.The lower level has a carpeted family room, non-conforming bedroom, laundry room, utility and storage room. A large concrete patio, unattached 1 car garage, firepit area and space for a small garden are located behind the home. Down spouts and gutters installed 2022. This one is a gem at a great price. Call for a showing soon, it won't be on the market long!
Home Details
Home Type
- Single Family
Est. Annual Taxes
- $2,074
Year Built
- Built in 1932
Lot Details
- Lot Dimensions are 55x88
Parking
- 1
Home Design
- Brick Exterior Construction
Interior Spaces
- Fireplace
- Basement Fills Entire Space Under The House
Utilities
- Forced Air Heating System
- 150 Amp Service
Ownership History
Purchase Details
Home Financials for this Owner
Home Financials are based on the most recent Mortgage that was taken out on this home.Purchase Details
Purchase Details
Home Financials for this Owner
Home Financials are based on the most recent Mortgage that was taken out on this home.Similar Homes in Harlan, IA
Home Values in the Area
Average Home Value in this Area
Purchase History
| Date | Type | Sale Price | Title Company |
|---|---|---|---|
| Warranty Deed | $162,000 | None Listed On Document | |
| Quit Claim Deed | -- | -- | |
| Warranty Deed | $81,000 | None Available |
Mortgage History
| Date | Status | Loan Amount | Loan Type |
|---|---|---|---|
| Open | $5,000 | Credit Line Revolving | |
| Open | $155,103 | New Conventional | |
| Previous Owner | $107,091 | FHA | |
| Previous Owner | $64,800 | Adjustable Rate Mortgage/ARM | |
| Previous Owner | $9,000 | New Conventional | |
| Previous Owner | $15,000 | New Conventional | |
| Previous Owner | $52,000 | New Conventional | |
| Previous Owner | $25,300 | New Conventional |
Property History
| Date | Event | Price | Change | Sq Ft Price |
|---|---|---|---|---|
| 04/30/2025 04/30/25 | Sold | $161,900 | +1.3% | $103 / Sq Ft |
| 03/22/2025 03/22/25 | Pending | -- | -- | -- |
| 03/17/2025 03/17/25 | For Sale | $159,900 | -- | $102 / Sq Ft |
Tax History Compared to Growth
Tax History
| Year | Tax Paid | Tax Assessment Tax Assessment Total Assessment is a certain percentage of the fair market value that is determined by local assessors to be the total taxable value of land and additions on the property. | Land | Improvement |
|---|---|---|---|---|
| 2024 | $2,074 | $124,705 | $9,790 | $114,915 |
| 2023 | $1,910 | $124,705 | $9,790 | $114,915 |
| 2022 | $1,910 | $100,596 | $9,790 | $90,806 |
| 2021 | $1,786 | $100,596 | $9,790 | $90,806 |
| 2020 | $1,574 | $85,462 | $9,790 | $75,672 |
| 2019 | $1,466 | $78,256 | $0 | $0 |
| 2018 | $1,426 | $78,256 | $0 | $0 |
| 2017 | $1,426 | $78,256 | $0 | $0 |
| 2016 | $1,566 | $83,677 | $0 | $0 |
| 2015 | $1,566 | $81,159 | $0 | $0 |
| 2014 | $1,510 | $81,159 | $0 | $0 |
Agents Affiliated with this Home
-
L
Seller's Agent in 2025
Leanne Travis
Osborn Realty
(712) 579-9857
37 in this area
89 Total Sales
-
S
Buyer's Agent in 2025
Susie Fah
Osborn Realty
(712) 579-6879
7 in this area
27 Total Sales
Map
Source: NoCoast MLS
MLS Number: NOC6325746
APN: 833112076072
- 1405 7th St
- 806 Baldwin St
- 1004 Baldwin St
- 1118 Walnut St
- 810 Market St
- 1218 College Blvd
- 912 Hill St
- 105 Court St
- 2209 7th St
- 915 Maplecrest Dr
- 512 Cyclone Ave
- 1312 College Blvd
- 1109 Cyclone Ave
- 2009 Franklin Ave
- 1509 Victoria St
- 1320 Garfield Ave
- 912 Tarkington St
- 1407 16th St
- 401 Main St
- 1509 Linda Ln

