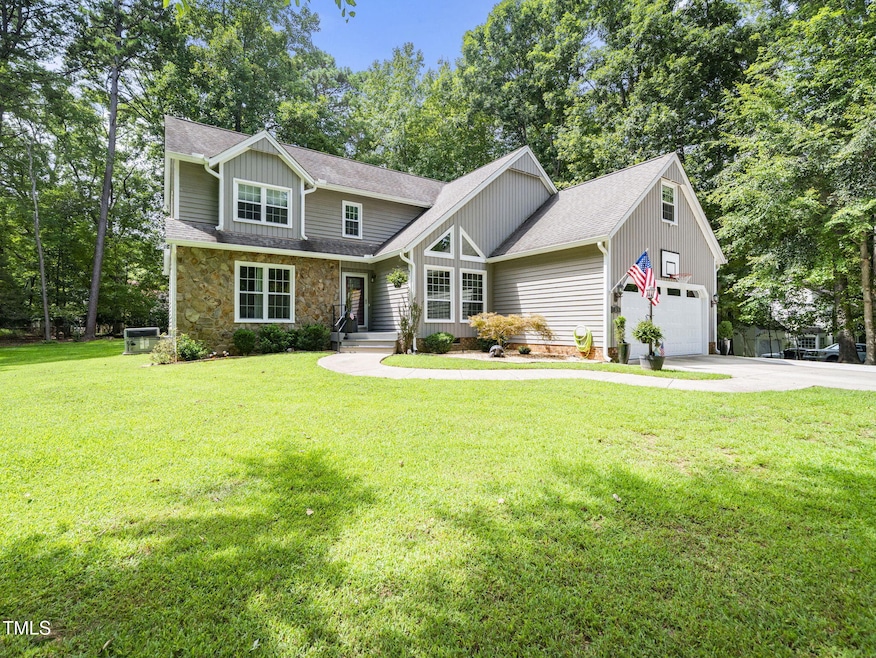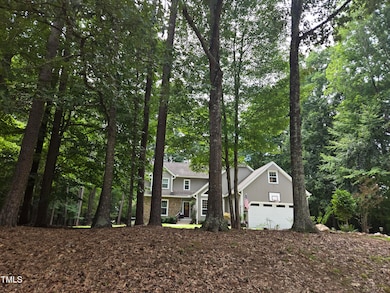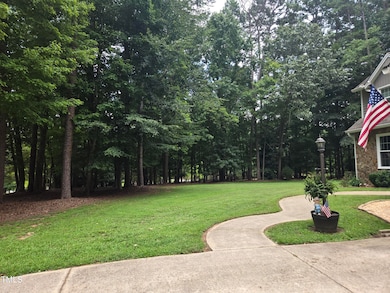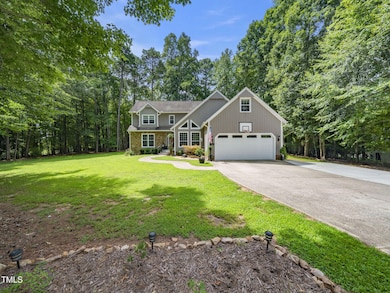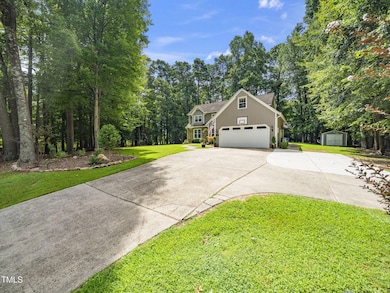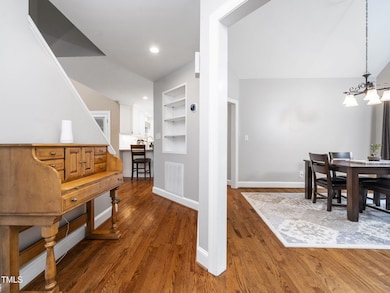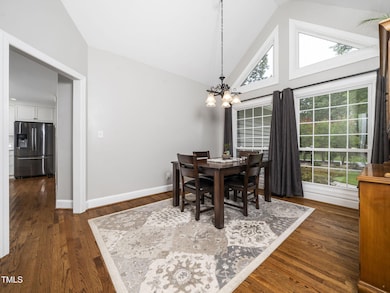1508 Acres Way Raleigh, NC 27614
Falls Lake NeighborhoodEstimated payment $3,784/month
Highlights
- Open Floorplan
- Cathedral Ceiling
- Transitional Architecture
- Brassfield Elementary School Rated A-
- Partially Wooded Lot
- Wood Flooring
About This Home
Fantastic property priced to sell and ready for you! Beautiful 4-bedroom home nestled on nearly an acre of land. This cedar-sided home with stone accents offers a blend of rustic character and modern updates. The well-kept interior features a newer kitchen with granite countertops and remodeled bathrooms. The spacious owner's suite is conveniently located on the main level.
HVAC systems, windows, carpeting, and gutters have all been recently updated. A whole-house generator provides peace of mind during power outages, and the crawl space includes a new dehumidifier.
Pool and tennis amenities are included in your low HOA fees. This home is ready to welcome its next chapter. Priced to sell and located in a highly desirable area—don't miss out on this one!
Home Details
Home Type
- Single Family
Est. Annual Taxes
- $3,692
Year Built
- Built in 1986 | Remodeled
Lot Details
- 0.99 Acre Lot
- Lot Dimensions are 193x176x251x219
- Corner Lot
- Partially Wooded Lot
- Many Trees
- Private Yard
- Back and Front Yard
HOA Fees
- $53 Monthly HOA Fees
Parking
- 2 Car Attached Garage
- Parking Pad
- Garage Door Opener
- Additional Parking
- 5 Open Parking Spaces
Home Design
- Transitional Architecture
- Brick or Stone Mason
- Shingle Roof
- Cedar
- Stone
Interior Spaces
- 2,550 Sq Ft Home
- 1.5-Story Property
- Open Floorplan
- Crown Molding
- Smooth Ceilings
- Cathedral Ceiling
- Ceiling Fan
- Skylights
- Gas Log Fireplace
- Insulated Windows
- Entrance Foyer
- Family Room with Fireplace
- Great Room
- Dining Room
- Bonus Room
- Crawl Space
Kitchen
- Self-Cleaning Oven
- Free-Standing Gas Range
- Microwave
- Ice Maker
- Dishwasher
- Granite Countertops
Flooring
- Wood
- Carpet
- Ceramic Tile
Bedrooms and Bathrooms
- 4 Bedrooms | 1 Primary Bedroom on Main
- Walk-In Closet
- Bathtub with Shower
Laundry
- Laundry Room
- Laundry on main level
- Electric Dryer Hookup
Home Security
- Storm Doors
- Fire and Smoke Detector
Outdoor Features
- Rain Gutters
Schools
- Brassfield Elementary School
- West Millbrook Middle School
- Millbrook High School
Utilities
- Cooling System Powered By Gas
- Central Air
- Heating System Uses Gas
- Heating System Uses Natural Gas
- Power Generator
- Natural Gas Connected
- Gas Water Heater
- Septic Tank
- Septic System
- Cable TV Available
Listing and Financial Details
- Assessor Parcel Number 1719570370
Community Details
Overview
- Banbury Woods Association, Phone Number (919) 480-1985
- Banbury Woods Subdivision
Recreation
- Tennis Courts
- Community Playground
- Community Pool
Map
Home Values in the Area
Average Home Value in this Area
Tax History
| Year | Tax Paid | Tax Assessment Tax Assessment Total Assessment is a certain percentage of the fair market value that is determined by local assessors to be the total taxable value of land and additions on the property. | Land | Improvement |
|---|---|---|---|---|
| 2025 | $3,692 | $574,084 | $150,000 | $424,084 |
| 2024 | $3,585 | $574,084 | $150,000 | $424,084 |
| 2023 | $2,693 | $342,888 | $75,000 | $267,888 |
| 2022 | $2,496 | $342,888 | $75,000 | $267,888 |
| 2021 | $2,429 | $342,888 | $75,000 | $267,888 |
| 2020 | $2,389 | $342,888 | $75,000 | $267,888 |
| 2019 | $2,969 | $361,081 | $150,000 | $211,081 |
| 2018 | $2,730 | $361,081 | $150,000 | $211,081 |
| 2017 | $2,587 | $361,081 | $150,000 | $211,081 |
| 2016 | $2,535 | $361,081 | $150,000 | $211,081 |
| 2015 | $2,389 | $341,111 | $140,000 | $201,111 |
| 2014 | $2,265 | $341,111 | $140,000 | $201,111 |
Property History
| Date | Event | Price | List to Sale | Price per Sq Ft |
|---|---|---|---|---|
| 11/16/2025 11/16/25 | Pending | -- | -- | -- |
| 11/14/2025 11/14/25 | Price Changed | $650,000 | -2.2% | $255 / Sq Ft |
| 11/03/2025 11/03/25 | Price Changed | $664,900 | -3.5% | $261 / Sq Ft |
| 10/25/2025 10/25/25 | Price Changed | $689,000 | -1.6% | $270 / Sq Ft |
| 09/27/2025 09/27/25 | Price Changed | $699,999 | -3.4% | $275 / Sq Ft |
| 08/27/2025 08/27/25 | For Sale | $725,000 | -- | $284 / Sq Ft |
Purchase History
| Date | Type | Sale Price | Title Company |
|---|---|---|---|
| Warranty Deed | $320,000 | None Available |
Mortgage History
| Date | Status | Loan Amount | Loan Type |
|---|---|---|---|
| Open | $330,560 | VA |
Source: Doorify MLS
MLS Number: 10117619
APN: 1719.02-57-0370-000
- 12301 Hardee Rd
- 12413 Hardee Rd
- 6469 Sanctuary Falls Dr
- 1421 Alpine Creek Dr
- 308 Swans Mill Crossing
- 5209 Ginger Trail
- 512 Tharps Ln
- 6820 Brixley Cir
- 600 Brittany Bay E
- 12812 Lindley Dr
- 904 Stonecutter Ct
- 900 Stonecutter Ct
- 12317 Lockhart Ln
- 15517 Possum Track Rd
- 1921 Brassfield Rd
- 12037 Deer Run
- 11808 Edgewater Ct
- 10912 Cahill Rd
- 10721 Marabou Ct
- 10708 Trappers Creek Dr
