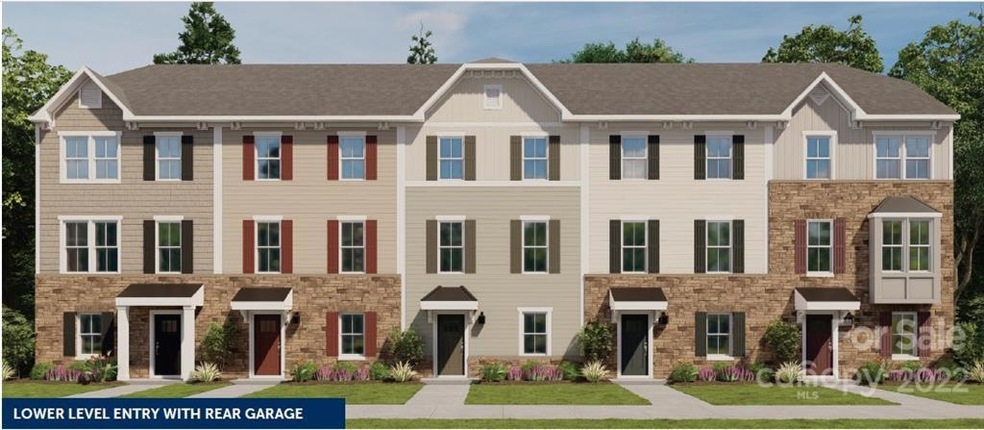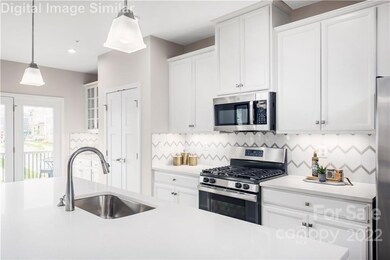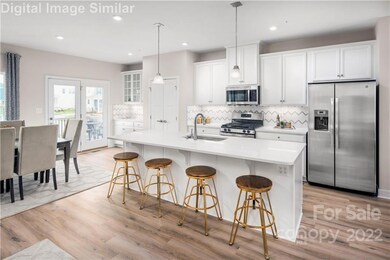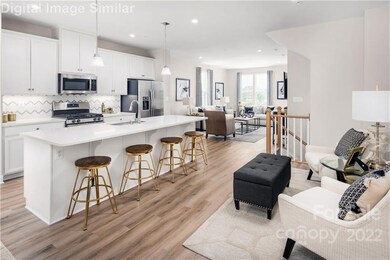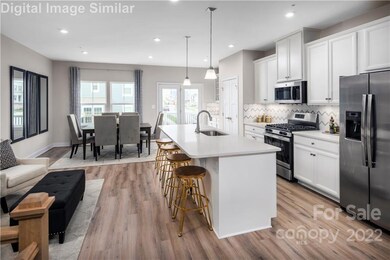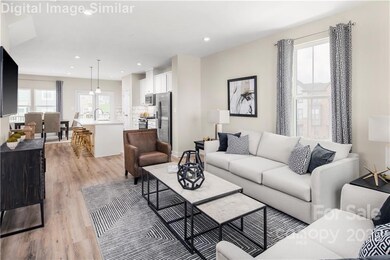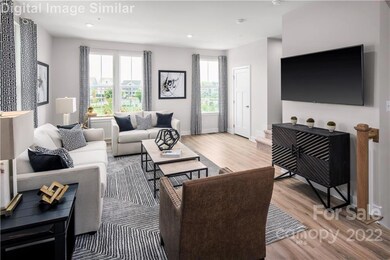
1508 Aspire St Unit 1008A Charlotte, NC 28262
Mallard Creek-Withrow Downs NeighborhoodEstimated Value: $360,000 - $545,000
Highlights
- New Construction
- Deck
- Wood Flooring
- Open Floorplan
- Arts and Crafts Architecture
- Lawn
About This Home
As of October 2022This new construction end unit townhome has everything you're looking for - 3 bedrooms, 2.5 baths, 2-car garage, and plenty of upgrades including quartz countertops, hardwood stairs, a massive kitchen island, stainless appliance package, and more. The open floorplan is perfect for entertaining with a separate lower flex space perfect for a home office, second living area, or craft room. Don't miss your chance to own brand new construction with all of the conveniences the city has to offer! To-Be-Built. Seller to pay $5,000 in closing costs with the use of our preferred lender.
Last Agent to Sell the Property
Thomas Property Group, Inc. License #212310 Listed on: 02/22/2022
Last Buyer's Agent
Non Member
Canopy Administration
Townhouse Details
Home Type
- Townhome
Est. Annual Taxes
- $2,984
Year Built
- Built in 2022 | New Construction
Lot Details
- 1,742
HOA Fees
- $209 Monthly HOA Fees
Home Design
- Proposed Property
- Arts and Crafts Architecture
- Slab Foundation
- Stone Veneer
- Cedar
Interior Spaces
- Open Floorplan
- Electric Dryer Hookup
Kitchen
- Electric Oven
- Electric Range
- Microwave
- Plumbed For Ice Maker
- Dishwasher
- Kitchen Island
- Disposal
Flooring
- Wood
- Tile
Bedrooms and Bathrooms
- 3 Bedrooms
Parking
- Attached Garage
- Garage Door Opener
Utilities
- Zoned Heating System
- Cable TV Available
Additional Features
- Deck
- Lawn
Community Details
- The Towns At Mallard Mills Condos
- Built by Ryan Homes
- The Towns At Mallard Mills Subdivision
- Mandatory home owners association
Listing and Financial Details
- Assessor Parcel Number 2919975
Ownership History
Purchase Details
Home Financials for this Owner
Home Financials are based on the most recent Mortgage that was taken out on this home.Similar Homes in the area
Home Values in the Area
Average Home Value in this Area
Purchase History
| Date | Buyer | Sale Price | Title Company |
|---|---|---|---|
| Sangani Krishna Sandeep | $440,500 | -- |
Mortgage History
| Date | Status | Borrower | Loan Amount |
|---|---|---|---|
| Open | Sangani Krishna Sandeep | $330,123 |
Property History
| Date | Event | Price | Change | Sq Ft Price |
|---|---|---|---|---|
| 10/11/2022 10/11/22 | Sold | $440,165 | +10.0% | $213 / Sq Ft |
| 04/11/2022 04/11/22 | Price Changed | $399,990 | -1.4% | $193 / Sq Ft |
| 04/11/2022 04/11/22 | Price Changed | $405,485 | +1.4% | $196 / Sq Ft |
| 03/01/2022 03/01/22 | Pending | -- | -- | -- |
| 02/22/2022 02/22/22 | For Sale | $399,990 | -- | $193 / Sq Ft |
Tax History Compared to Growth
Tax History
| Year | Tax Paid | Tax Assessment Tax Assessment Total Assessment is a certain percentage of the fair market value that is determined by local assessors to be the total taxable value of land and additions on the property. | Land | Improvement |
|---|---|---|---|---|
| 2023 | $2,984 | $433,800 | $100,000 | $333,800 |
| 2022 | $628 | $70,000 | $70,000 | $0 |
Agents Affiliated with this Home
-
Grady Thomas

Seller's Agent in 2022
Grady Thomas
Thomas Property Group, Inc.
(704) 608-8575
32 in this area
1,171 Total Sales
-
N
Buyer's Agent in 2022
Non Member
NC_CanopyMLS
Map
Source: Canopy MLS (Canopy Realtor® Association)
MLS Number: 3834502
APN: 029-199-75
- 2311 Doby Creek Ln
- 1725 Aspire St
- 1419 Newell Towns Ln
- 8551 Appledale Dr
- 13320 Mallard Creek Rd
- 3553 Calpella Ct
- 3138 Golden Dale Ln
- 3055 Golden Dale Ln Unit 104
- 3155 Golden Dale Ln
- 2636 Forest Grove Ct
- 9020 Northfield Crossing Dr
- 1911 Almond Hills Dr
- 520 Lawrence Gray Rd
- 3426 Dominion Green Dr
- 2316 Highland Park Dr
- 6645 Allness Glen Ln
- 12413 Stowe Acres Dr
- 11317 Trailside Rd NW
- 10421 Dominion Village Dr
- 12541 Cheryl Anne Place
- 1508 Aspire St
- 1508 Aspire St Unit 1008A
- 1512 Aspire St
- 1512 Aspire St Unit 1008B
- 1516 Aspire St Unit 1008C
- 9104 Mallard Mills Dr Unit 1006A
- 9112 Mallard Mills Dr
- 9116 Mallard Mills Dr Unit 1006D
- 9108 Mallard Mills Dr Unit 1006B
- 1530 Aspire St Unit 1009C
- 9202 Mallard Mills Dr Unit 1007A
- 9206 Mallard Mills Dr
- 1009 Newell Towns Ln Unit 1004A
- 1013 Newell Towns Ln Unit 1004B
- 9210 Mallard Mills Dr Unit 1007C
- 3010 Cyan Dr
- 3010 Cyan Dr
- 1021 Newell Towns Ln Unit 1004D
- 1017 Newell Towns Ln Unit 1004C
- 2214 Yadkin Point Ln
