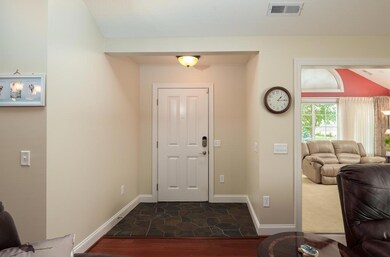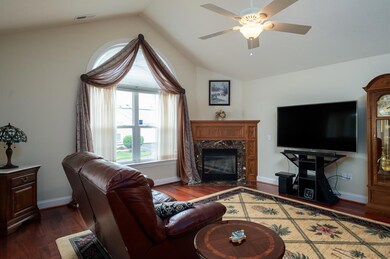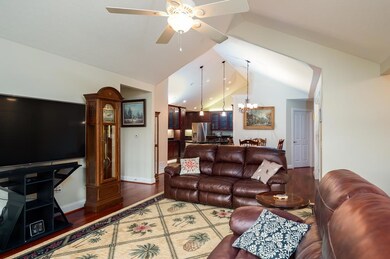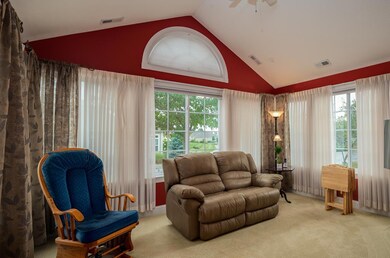
1508 Bridgewater Way S Unit 1508 Mansfield, OH 44906
Estimated Value: $352,000 - $370,000
Highlights
- Clubhouse
- Wood Flooring
- Corner Lot
- Cathedral Ceiling
- Heated Sun or Florida Room
- Great Room
About This Home
As of June 2019Bridgewater Condo. Built in 2007. Like new condition. 2-3 bedrooms. Stunning Brazilian cherry hardwood floors. Interior freshly painted with new carpet (2015). Applianced kitchen with cherry cabinets enhanced with etched glass inserts. Granite countertops with under and over counter lighting. Custom window treatments. Vaulted ceilings. Crown molding. Granite surround fireplace in great room with forced air heat recirculate. Bright sun room perfect for that afternoon coffee. Master suite boasting sandstone countertops and cherry cabinets in bath.Tankless water heater. Open patio with scenic views of the pond. Club house; perfect for entertaining. Heated pool, exercise room, and much more.
Property Details
Home Type
- Condominium
Est. Annual Taxes
- $3,453
Year Built
- Built in 2007
Lot Details
- Level Lot
- Landscaped with Trees
- Lawn
Parking
- 2 Car Attached Garage
- Garage Door Opener
- Open Parking
Home Design
- Brick Exterior Construction
- Slab Foundation
- Stone Siding
- Vinyl Siding
Interior Spaces
- 1,861 Sq Ft Home
- 1-Story Property
- Cathedral Ceiling
- Paddle Fans
- Gas Log Fireplace
- Double Pane Windows
- Great Room
- Living Room with Fireplace
- Dining Room
- Home Office
- Heated Sun or Florida Room
- Home Security System
- Laundry on main level
Kitchen
- Eat-In Kitchen
- Range
- Microwave
- Dishwasher
- Disposal
Flooring
- Wood
- Wall to Wall Carpet
- Ceramic Tile
Bedrooms and Bathrooms
- 2 Main Level Bedrooms
- En-Suite Primary Bedroom
- Walk-In Closet
- 2 Full Bathrooms
Utilities
- Forced Air Heating and Cooling System
- Heating System Uses Natural Gas
- Gas Water Heater
- Water Softener is Owned
Additional Features
- Handicap Accessible
- Patio
- City Lot
Listing and Financial Details
- Assessor Parcel Number 0646700201012
Community Details
Overview
- Property has a Home Owners Association
- Association fees include bldg/common main, ground maintenance, trash, recreation facilities, snow removal, other-see remarks
Recreation
- Sport Court
- Community Pool
Pet Policy
- Pets Allowed
Additional Features
- Clubhouse
- Fire and Smoke Detector
Ownership History
Purchase Details
Home Financials for this Owner
Home Financials are based on the most recent Mortgage that was taken out on this home.Purchase Details
Home Financials for this Owner
Home Financials are based on the most recent Mortgage that was taken out on this home.Purchase Details
Purchase Details
Home Financials for this Owner
Home Financials are based on the most recent Mortgage that was taken out on this home.Similar Homes in the area
Home Values in the Area
Average Home Value in this Area
Purchase History
| Date | Buyer | Sale Price | Title Company |
|---|---|---|---|
| Simon Richard C | $254,900 | Chicago Title | |
| Bailey Ronald H | $219,500 | Barrister Title Group | |
| Pahl Gerald W | $256,250 | Chicago Title |
Mortgage History
| Date | Status | Borrower | Loan Amount |
|---|---|---|---|
| Previous Owner | Bailey Ronald H | $145,000 | |
| Previous Owner | Pahl Gerald W | $257,500 | |
| Previous Owner | Pahl Gerald W | $256,231 |
Property History
| Date | Event | Price | Change | Sq Ft Price |
|---|---|---|---|---|
| 06/28/2019 06/28/19 | Sold | $254,900 | -3.3% | $137 / Sq Ft |
| 05/29/2019 05/29/19 | Pending | -- | -- | -- |
| 09/13/2018 09/13/18 | For Sale | $263,500 | +20.0% | $142 / Sq Ft |
| 07/08/2015 07/08/15 | Sold | $219,500 | -4.5% | $118 / Sq Ft |
| 06/05/2015 06/05/15 | Pending | -- | -- | -- |
| 05/01/2015 05/01/15 | For Sale | $229,900 | -- | $124 / Sq Ft |
Tax History Compared to Growth
Tax History
| Year | Tax Paid | Tax Assessment Tax Assessment Total Assessment is a certain percentage of the fair market value that is determined by local assessors to be the total taxable value of land and additions on the property. | Land | Improvement |
|---|---|---|---|---|
| 2024 | $5,298 | $102,470 | $9,240 | $93,230 |
| 2023 | $5,298 | $102,470 | $9,240 | $93,230 |
| 2022 | $4,678 | $76,500 | $8,260 | $68,240 |
| 2021 | $4,747 | $76,500 | $8,260 | $68,240 |
| 2020 | $4,498 | $76,500 | $8,260 | $68,240 |
| 2019 | $4,080 | $63,880 | $7,000 | $56,880 |
| 2018 | $3,491 | $63,880 | $7,000 | $56,880 |
| 2017 | $2,980 | $63,880 | $7,000 | $56,880 |
| 2016 | $2,731 | $58,180 | $7,000 | $51,180 |
| 2015 | $2,731 | $58,180 | $7,000 | $51,180 |
| 2014 | $2,729 | $58,180 | $7,000 | $51,180 |
| 2012 | $1,289 | $58,180 | $7,000 | $51,180 |
Agents Affiliated with this Home
-
Sandra Thompson

Seller's Agent in 2019
Sandra Thompson
Sluss Realty
(419) 565-4268
95 in this area
122 Total Sales
-
Robin Walker

Buyer's Agent in 2019
Robin Walker
Haring Realty, Inc.
(419) 756-8383
91 in this area
159 Total Sales
-
Tim Hester

Seller's Agent in 2015
Tim Hester
Coldwell Banker Mattox McCleery
(419) 774-1488
75 in this area
127 Total Sales
Map
Source: Mansfield Association of REALTORS®
MLS Number: 9041685
APN: 064-67-002-01-012
- 1301 Bridgewater Way N Unit 1301
- 1452 W Cook Rd
- 1314 Cedarbrook Ct
- 1556 Bridgewater Way S
- 1505 Brookpark Dr
- 1250 Canteberry Ln
- 1515 Royal Oak Trail
- 1332 Springbrook Dr
- 1505 Walnut Creek Trail
- 1612 Royal Oak Dr
- 1500 Royalwood Ct Lot 23096
- 1490 Royalwood Ct Lot 23097
- 1510 Royalwood Ct Lot 23095
- 1520 Royalwood Ct Lot 23094
- 1733 Pin Oak Trail Lot 23103
- 1743 Pin Oak Trail Lot 23104
- 1753 Pin Oak Trail Lot 23067
- 1771 Pin Oak Trail Lot 23069
- 1813 Pin Oak Trail Lot 23073
- 1823 Pin Oak Trail Lot 23074
- 1508 Bridgewater Way S Unit 1508
- 1506 Bridgewater Way S Unit 1506
- 1504 Bridgewater Way S Unit 1504
- 1502 Bridgewater Way S Unit 1502
- 1516 Bridgewater Way S Unit 1516
- 1514 Bridgewater Way S Unit 1514
- 1512 Bridgewater Way S Unit 1512
- 1500 Bridgewater Way N
- 1543 Bridgewater Way N
- 1554 Bridgewater Way N
- 0 Bridgewater Way (Canterbury Base Model)
- 1307 Bridgewater Way N Unit 1307
- 1305 Bridgewater Way N Unit 1305
- 1303 Bridgewater Way N Unit 1303
- 1520 Bridgewater Way S Unit 1518
- 1524 Bridgewater Way S Unit 1524
- 1518 Bridgewater Way S
- 1522 Bridgewater Way S Unit 1522
- 1603 Bridgewater Way S
- 1304 Bridgewater Way N






