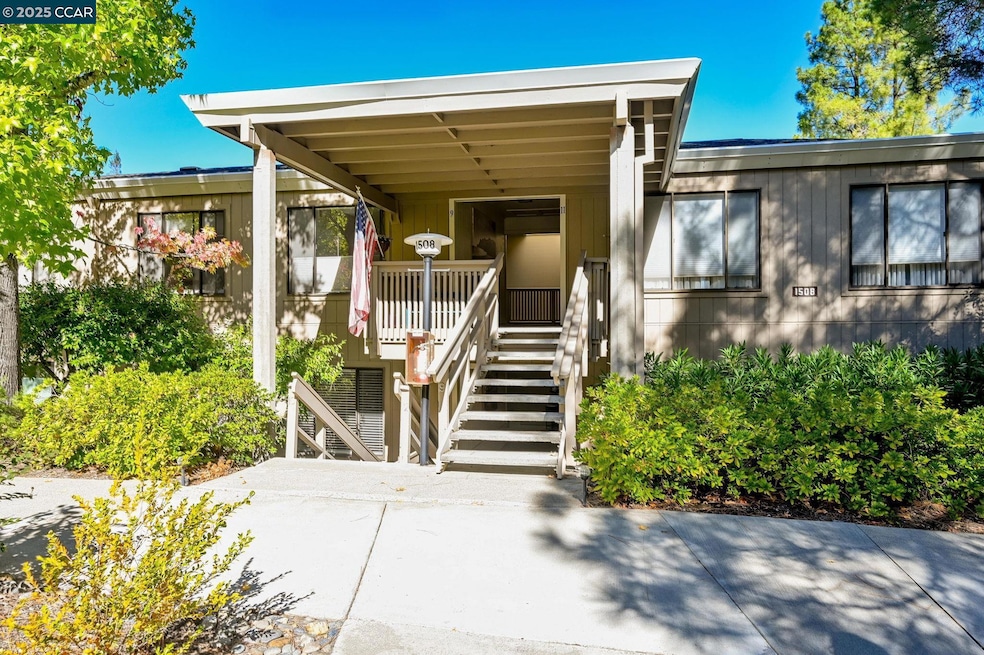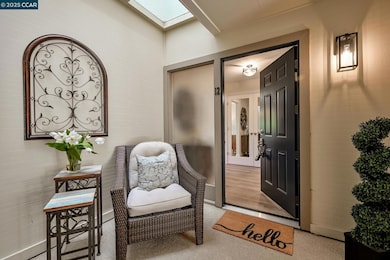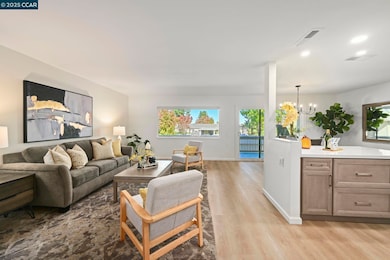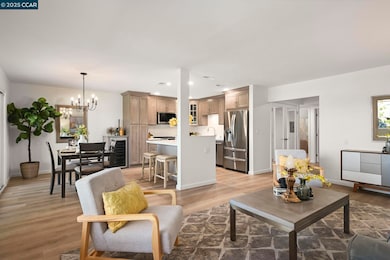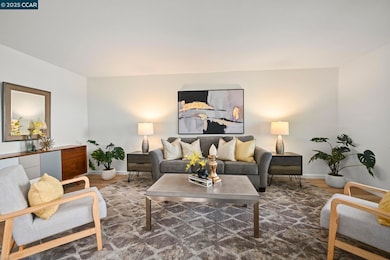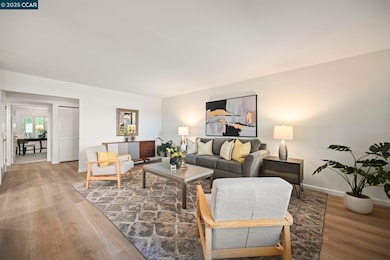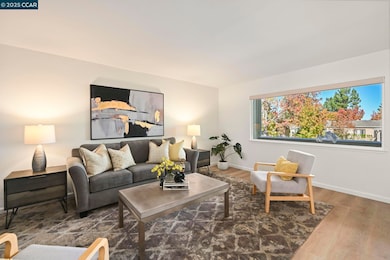1508 Canyonwood Ct Unit 12 Walnut Creek, CA 94595
Rossmoor NeighborhoodEstimated payment $4,348/month
Highlights
- Golf Course Community
- Fitness Center
- Gated Community
- Parkmead Elementary School Rated A
- Indoor Pool
- Updated Kitchen
About This Home
Step into this beautifully remodeled Sonoma Wrap—a welcoming retreat that’s sure to steal the heart of any home chef. The light-filled kitchen is truly the heart of the home, featuring sleek quartz countertops, Smart LG stainless steel appliances, and a professional-grade gas range. The gas oven and microwave even include air fry settings. A wine refrigerator adds a touch of luxury, making this kitchen as functional as it is beautiful. Both bathrooms have been tastefully refreshed with modern finishes and a sense of quiet elegance. The spacious primary suite opens to the enclosed wrap balcony—an ideal spot for morning coffee or evening relaxation. Just off the kitchen, you’ll find a lovely dining area that flows naturally into the generous living room—perfect for gatherings with friends or cozy nights in with a favorite book or show. The wraparound rear balcony brings the outdoors in, offering sunny spots to relax or simply enjoy the views. The enclosed side wrap provides flexibility; use it as a hobby space or sunroom. You’ll also find a side-by-side washer and dryer here, along with extra storage cabinets and large, sun-drenched windows. Experience the best of Rossmoor living—vibrant, active, and full of charm. Carport #1128, space #8 is conveniently close to the home.
Property Details
Home Type
- Condominium
Est. Annual Taxes
- $0
Year Built
- Built in 1967
HOA Fees
- $1,258 Monthly HOA Fees
Parking
- Carport
Home Design
- Contemporary Architecture
- Wood Siding
- Stucco
Interior Spaces
- 1-Story Property
Kitchen
- Updated Kitchen
- Gas Range
- Microwave
- Dishwasher
- Solid Surface Countertops
Flooring
- Carpet
- Laminate
Bedrooms and Bathrooms
- 2 Bedrooms
- 2 Full Bathrooms
Laundry
- Dryer
- Washer
- 220 Volts In Laundry
Pool
- Indoor Pool
- In Ground Pool
Utilities
- Forced Air Heating and Cooling System
- Heating System Uses Natural Gas
- Gas Water Heater
Listing and Financial Details
- Assessor Parcel Number 9000112020
Community Details
Overview
- Association fees include cable TV, common area maintenance, exterior maintenance, management fee, reserves, trash, water/sewer
- 2Nd Walnut Creek Mut. Association, Phone Number (925) 988-7700
- 2Nd Wc Mutual Subdivision, Sonoma Wrap Floorplan
- Greenbelt
Amenities
- Community Barbecue Grill
- Clubhouse
- Planned Social Activities
Recreation
- Golf Course Community
- Tennis Courts
- Fitness Center
- Community Pool
Security
- Gated Community
Map
Home Values in the Area
Average Home Value in this Area
Tax History
| Year | Tax Paid | Tax Assessment Tax Assessment Total Assessment is a certain percentage of the fair market value that is determined by local assessors to be the total taxable value of land and additions on the property. | Land | Improvement |
|---|---|---|---|---|
| 2025 | $0 | $527,286 | $312,120 | $215,166 |
| 2024 | $0 | $486,948 | $306,000 | $180,948 |
| 2023 | $0 | $477,400 | $300,000 | $177,400 |
| 2022 | $0 | $164,904 | $82,090 | $82,814 |
| 2021 | $0 | $161,672 | $80,481 | $81,191 |
| 2019 | $0 | $156,879 | $78,095 | $78,784 |
| 2018 | $0 | $153,804 | $76,564 | $77,240 |
| 2017 | $0 | $150,789 | $75,063 | $75,726 |
| 2016 | -- | $147,834 | $73,592 | $74,242 |
| 2015 | -- | $145,614 | $72,487 | $73,127 |
| 2014 | -- | $142,763 | $71,068 | $71,695 |
Property History
| Date | Event | Price | List to Sale | Price per Sq Ft | Prior Sale |
|---|---|---|---|---|---|
| 10/31/2025 10/31/25 | For Sale | $585,000 | +19.4% | $503 / Sq Ft | |
| 02/04/2025 02/04/25 | Off Market | $490,000 | -- | -- | |
| 08/18/2022 08/18/22 | Sold | $490,000 | +1.0% | $422 / Sq Ft | View Prior Sale |
| 07/22/2022 07/22/22 | Pending | -- | -- | -- | |
| 07/10/2022 07/10/22 | For Sale | $485,000 | -- | $417 / Sq Ft |
Source: Contra Costa Association of REALTORS®
MLS Number: 41116382
APN: 900-011-202-0
- 1508 Canyonwood Ct Unit 3
- 1424 Canyonwood Ct Unit 1
- 1501 Canyonwood Ct Unit 12
- 1601 Canyonwood Ct Unit 8
- 1332 Canyonwood Ct Unit 2
- 1317 Canyonwood Ct Unit 4
- 1333 Singingwood Ct Unit 1
- 1361 Singingwood Ct Unit 7
- 1932 Ptarmigan Dr Unit 3
- 1173 Singingwood Ct Unit 4
- 1125 Singingwood Ct Unit 4
- 1125 Singingwood Ct Unit 1
- 1324 Singingwood Ct Unit 3
- 1317 Ptarmigan Dr Unit 6
- 2733 Ptarmigan Dr Unit 2
- 1101 Singingwood Ct Unit 4
- 2101 Ptarmigan Dr Unit 2
- 1244 Singingwood Ct Unit 1
- 1129 Ptarmigan Dr Unit 3
- 2940 Tice Creek Dr Unit 6
- 1132 Running Springs Rd Unit 11
- 2017 Pine Knoll Dr Unit 4
- 20 Oak Crest Ln
- 1910 Skycrest Dr Unit 5
- 1501 Skycrest Dr Unit 2
- 520 Dawkins Dr
- 1536 Alamo Way
- 111 Sequoia Ave
- 3254 Sweet Dr
- 1357 Creekside Dr
- 2061 Vanderslice Ave
- 1390 Creekside Dr
- 1459 Creekside Dr
- 20 Boulevard Ct Unit B
- 1470 Creekside Dr Unit 12
- 1450 Creekside Dr
- 611 Rheem Blvd Unit ID1309751P
- 140 Flora Ave
- 1195 Saranap Ave
- 1776 Bothelo Dr
