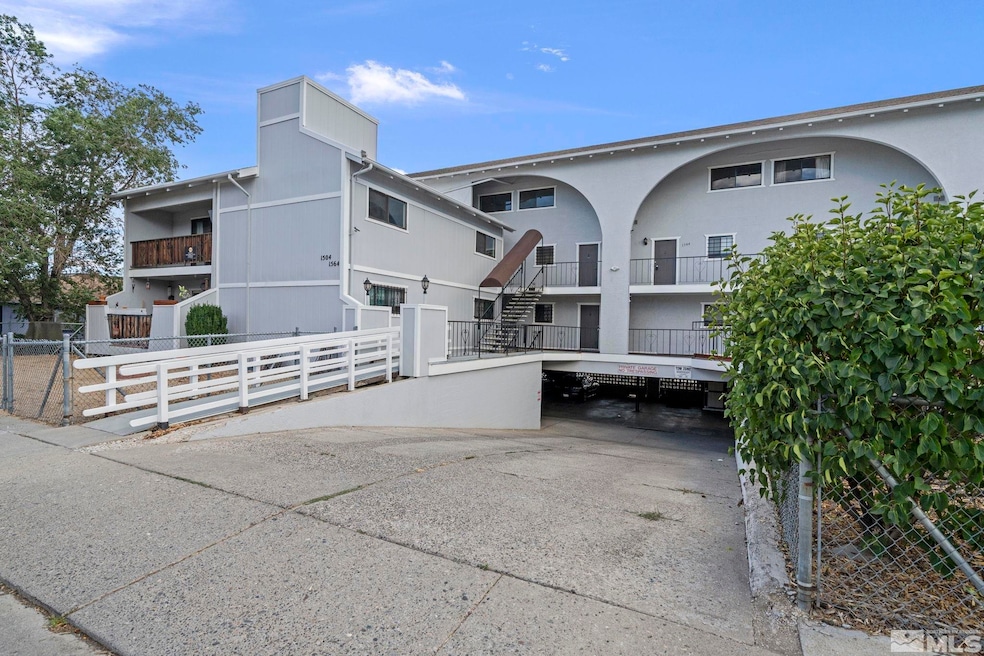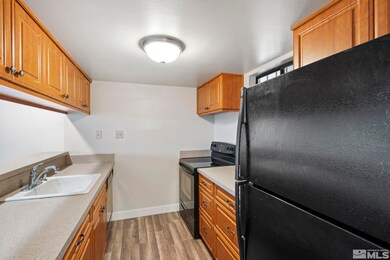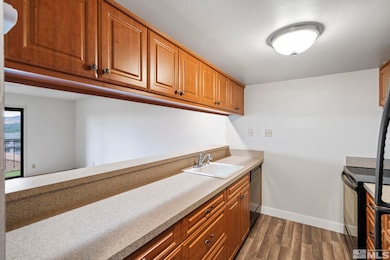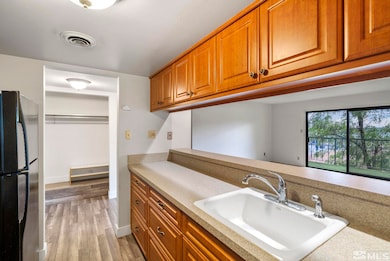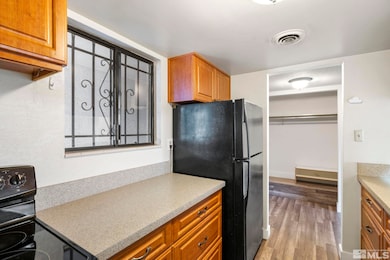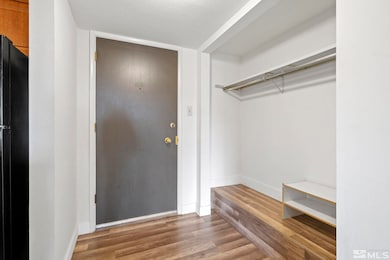
1508 Carlin St Reno, NV 89503
Kings Row NeighborhoodHighlights
- Mountain View
- Deck
- No Interior Steps
- Reno High School Rated A
- Refrigerated Cooling System
- Forced Air Heating and Cooling System
About This Home
As of June 2025Step into comfort and style in this charming 2 bed, 2 bath condo in Northwest Reno's Star Dust Gardens. Enjoy a spacious living room and a covered deck that boasts breathtaking mountain views. The kitchen features newer laminate flooring, and all appliances are included. The washer and dryer also stay with the home. With covered parking and a storage unit, this single-story gem offers both convenience and modern living in a serene setting., Perfectly situated for easy living, this condo is just minutes from downtown Reno, UNR, shopping, and I-80, making it an ideal home for students, professionals, or anyone looking for a central location. With the post office, bus transportation, and more at your fingertips, everything you need is within reach. The HOA covers water & trash service. Additional parking may be available from the HOA. Don’t miss out on this opportunity to live in one of Reno’s most convenient neighborhoods!
Last Agent to Sell the Property
LPT Realty, LLC License #S.197449 Listed on: 08/15/2024

Property Details
Home Type
- Condominium
Est. Annual Taxes
- $488
Year Built
- Built in 1973
HOA Fees
Parking
- 1 Car Garage
- Tuck Under Parking
- Common or Shared Parking
- Assigned Parking
Home Design
- Flat Roof Shape
- Slab Foundation
- Shingle Roof
- Composition Roof
- Stick Built Home
- Stucco
Interior Spaces
- 1,035 Sq Ft Home
- 1-Story Property
- Combination Dining and Living Room
- Mountain Views
Kitchen
- Electric Oven
- Electric Range
- Dishwasher
- Disposal
Flooring
- Carpet
- Laminate
Bedrooms and Bathrooms
- 2 Bedrooms
- 2 Full Bathrooms
- Primary Bathroom includes a Walk-In Shower
Laundry
- Laundry in Hall
- Dryer
- Washer
Home Security
Accessible Home Design
- No Interior Steps
- Level Entry For Accessibility
Schools
- Elmcrest Elementary School
- Clayton Middle School
- Reno High School
Utilities
- Refrigerated Cooling System
- Forced Air Heating and Cooling System
- Heating System Uses Natural Gas
- Gas Water Heater
- Internet Available
Additional Features
- Deck
- Ground Level
Listing and Financial Details
- Home warranty included in the sale of the property
- Assessor Parcel Number 006-140-02
Community Details
Overview
- Association fees include insurance, snow removal, utilities
- $250 HOA Transfer Fee
- Stardust Gardens HOA Shirley Association, Phone Number (775) 746-0985
- Reno Community
- Stardust Gardens 1 Subdivision
- On-Site Maintenance
- Maintained Community
- The community has rules related to covenants, conditions, and restrictions
Amenities
- Common Area
- Community Storage Space
Recreation
- Snow Removal
Security
- Fire and Smoke Detector
Ownership History
Purchase Details
Home Financials for this Owner
Home Financials are based on the most recent Mortgage that was taken out on this home.Purchase Details
Purchase Details
Home Financials for this Owner
Home Financials are based on the most recent Mortgage that was taken out on this home.Purchase Details
Home Financials for this Owner
Home Financials are based on the most recent Mortgage that was taken out on this home.Similar Homes in Reno, NV
Home Values in the Area
Average Home Value in this Area
Purchase History
| Date | Type | Sale Price | Title Company |
|---|---|---|---|
| Bargain Sale Deed | -- | Ticor Title | |
| Bargain Sale Deed | $198,000 | Ticor Title | |
| Bargain Sale Deed | $169,000 | North American Title Nv Reno | |
| Bargain Sale Deed | $169,000 | North American Title Nv Reno | |
| Grant Deed | $45,000 | First American Title Sparks |
Mortgage History
| Date | Status | Loan Amount | Loan Type |
|---|---|---|---|
| Previous Owner | $5,000 | New Conventional | |
| Previous Owner | $162,847 | New Conventional | |
| Previous Owner | $51,998 | Credit Line Revolving |
Property History
| Date | Event | Price | Change | Sq Ft Price |
|---|---|---|---|---|
| 06/16/2025 06/16/25 | Sold | $198,000 | -23.8% | $191 / Sq Ft |
| 08/15/2024 08/15/24 | For Sale | $260,000 | +53.8% | $251 / Sq Ft |
| 09/28/2018 09/28/18 | Sold | $169,000 | 0.0% | $163 / Sq Ft |
| 08/18/2018 08/18/18 | Pending | -- | -- | -- |
| 08/15/2018 08/15/18 | Price Changed | $169,000 | -4.0% | $163 / Sq Ft |
| 07/18/2018 07/18/18 | Price Changed | $176,000 | -5.4% | $170 / Sq Ft |
| 06/25/2018 06/25/18 | Price Changed | $186,000 | -2.1% | $180 / Sq Ft |
| 05/23/2018 05/23/18 | Price Changed | $189,900 | -1.6% | $183 / Sq Ft |
| 04/15/2018 04/15/18 | Price Changed | $193,000 | -3.0% | $186 / Sq Ft |
| 03/18/2018 03/18/18 | For Sale | $199,000 | +342.2% | $192 / Sq Ft |
| 05/25/2012 05/25/12 | Sold | $45,000 | -25.0% | $43 / Sq Ft |
| 05/03/2012 05/03/12 | Pending | -- | -- | -- |
| 11/05/2011 11/05/11 | For Sale | $60,000 | -- | $58 / Sq Ft |
Tax History Compared to Growth
Tax History
| Year | Tax Paid | Tax Assessment Tax Assessment Total Assessment is a certain percentage of the fair market value that is determined by local assessors to be the total taxable value of land and additions on the property. | Land | Improvement |
|---|---|---|---|---|
| 2025 | $488 | $32,266 | $18,795 | $13,471 |
| 2024 | $488 | $31,253 | $17,640 | $13,613 |
| 2023 | $341 | $28,701 | $16,870 | $11,831 |
| 2022 | $456 | $25,523 | $14,700 | $10,823 |
| 2021 | $448 | $22,516 | $11,270 | $11,246 |
| 2020 | $428 | $23,042 | $11,305 | $11,737 |
| 2019 | $416 | $23,638 | $11,760 | $11,878 |
| 2018 | $404 | $20,073 | $8,155 | $11,918 |
| 2017 | $393 | $18,208 | $6,090 | $12,118 |
| 2016 | $383 | $16,231 | $3,640 | $12,591 |
| 2015 | $382 | $15,950 | $2,800 | $13,150 |
| 2014 | $370 | $15,539 | $2,660 | $12,879 |
| 2013 | -- | $13,246 | $2,240 | $11,006 |
Agents Affiliated with this Home
-
R
Seller's Agent in 2025
Richard Roznos
LPT Realty, LLC
-
L
Buyer's Agent in 2025
Lori Gemme
NVG Properties LLC
-
S
Seller's Agent in 2018
Stacie Tprivate
Solid Source Realty
-
J
Buyer's Agent in 2018
Juan Segura
Reno Real Estate
-
J
Seller's Agent in 2012
Joan Wright
Haute Properties NV
-
K
Buyer's Agent in 2012
Kathy Leggett
Dickson Realty
Map
Source: Northern Nevada Regional MLS
MLS Number: 240010447
APN: 006-140-02
- 1485 W 4th St
- 1970 W 6th St
- 90/100 Arden Cir
- 895 Stoker Ave
- 2100 W 6th St
- 2091 W 4th St
- 1975 Royal Dr
- 231 Gardner St
- 1855 Prince Way
- 1840 Kings Row
- 1375 Wesley Dr
- 2300 Dickerson Rd Unit 16
- 2300 Dickerson Rd Unit 25
- 2300 Dickerson Rd Unit 32
- 1308 Jones St
- 2060 Kings Row
- 1615 Keystone Ave
- 2095 Kings Row
- 1010 Alturas Ave
- 841 Washington St
