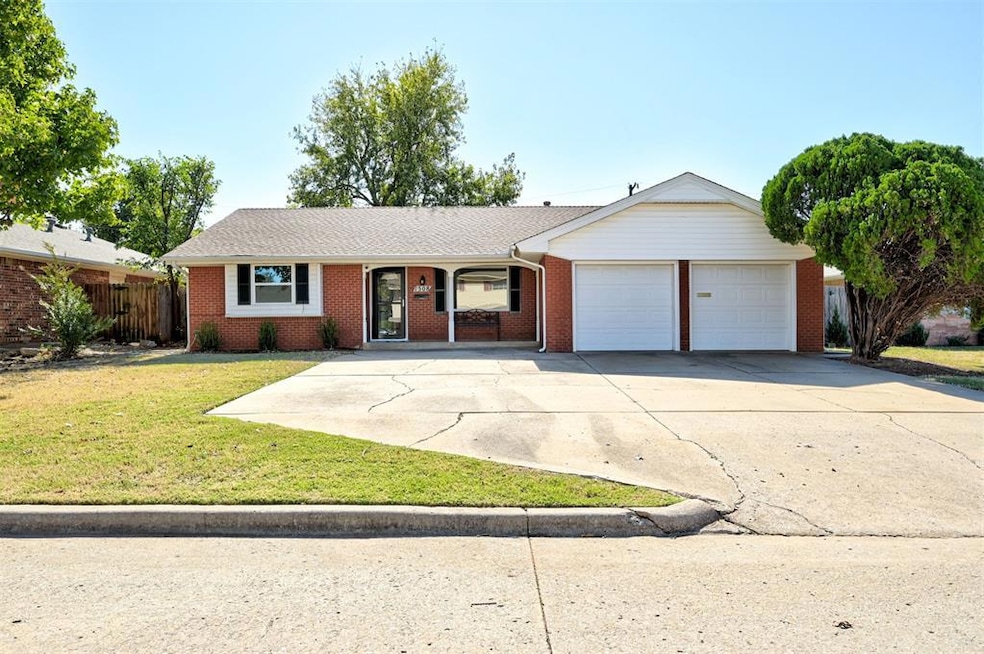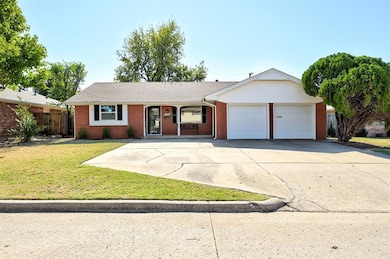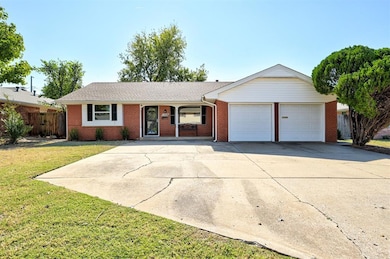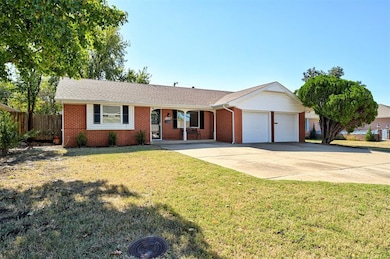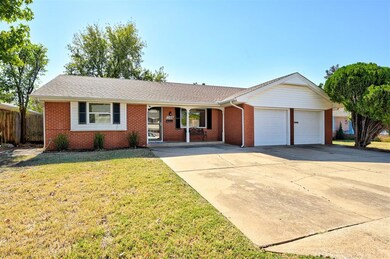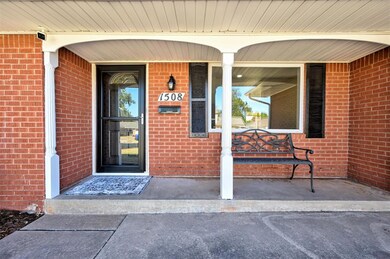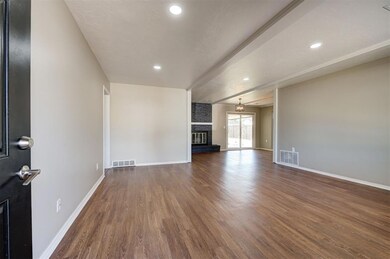
1508 Carlton Way Oklahoma City, OK 73120
Estimated payment $1,522/month
Highlights
- Traditional Architecture
- Covered patio or porch
- Interior Lot
- Wood Flooring
- 2 Car Attached Garage
- 5-minute walk to Britton Park
About This Home
Finally! Your chance to own a beautiful, fully remodeled move-in ready home in The Village! Perfect for ownership or rental on this quiet street which is located less than one mile from Casady Square shopping and surrounding markets and eateries. This unique 3 bedroom house has 2 remodeled full baths, a 2 car garage with plenty of storage. All bedrooms have large closets with additional storage in the wood floor hallway closet. Master bath has been totally updated with a new shower, floor, paint, mirror and vanity. Second bathroom has also been updated. Kitchen update includes painting drawers and cabinets, new granite countertops, backsplash, sink, LED ceiling lights and all new appliances (oven, dishwasher, microwave and stove). Equipped with an attic fan to keep you cooler in the summer and your electric bills lower. The fireplace in the beautiful living area has also been updated along with new lighting in the living room. Look out your new back sliding patio door to a large covered patio which is perfect for sitting outside with a relaxing view to a huge backyard. All new windows and front storm door as well as new garage opener with updated lighting. Front porch, front outdoor shutters and front door are also newly painted. **Seller offering a one year home warranty with acceptable offer** Homes in The Village this size and in this condition do not come up often! Hurry this one won't last!!
Home Details
Home Type
- Single Family
Est. Annual Taxes
- $1,674
Year Built
- Built in 1964
Lot Details
- 8,242 Sq Ft Lot
- North Facing Home
- Wood Fence
- Interior Lot
Parking
- 2 Car Attached Garage
- Garage Door Opener
- Driveway
Home Design
- Traditional Architecture
- Brick Exterior Construction
- Slab Foundation
- Composition Roof
Interior Spaces
- 1,451 Sq Ft Home
- 1-Story Property
- Woodwork
- Ceiling Fan
- Fireplace Features Masonry
- Inside Utility
- Laundry Room
- Fire and Smoke Detector
Kitchen
- <<builtInOvenToken>>
- Electric Oven
- <<builtInRangeToken>>
- <<microwave>>
- Dishwasher
- Disposal
Flooring
- Wood
- Carpet
- Tile
Bedrooms and Bathrooms
- 3 Bedrooms
- 2 Full Bathrooms
Outdoor Features
- Covered patio or porch
Schools
- Nichols Hills Elementary School
- John Marshall Middle School
- John Marshall High School
Utilities
- Central Heating and Cooling System
- High Speed Internet
- Cable TV Available
Listing and Financial Details
- Legal Lot and Block 3 / 2
Map
Home Values in the Area
Average Home Value in this Area
Tax History
| Year | Tax Paid | Tax Assessment Tax Assessment Total Assessment is a certain percentage of the fair market value that is determined by local assessors to be the total taxable value of land and additions on the property. | Land | Improvement |
|---|---|---|---|---|
| 2024 | $1,674 | $14,637 | $3,277 | $11,360 |
| 2023 | $1,674 | $13,940 | $3,158 | $10,782 |
| 2022 | $1,530 | $13,276 | $2,553 | $10,723 |
| 2021 | $1,414 | $12,644 | $2,571 | $10,073 |
| 2020 | $1,329 | $12,042 | $2,685 | $9,357 |
| 2019 | $1,270 | $11,469 | $2,536 | $8,933 |
| 2018 | $1,148 | $10,923 | $0 | $0 |
| 2017 | $1,020 | $10,402 | $2,248 | $8,154 |
| 2016 | $977 | $9,907 | $2,556 | $7,351 |
| 2015 | $980 | $9,907 | $2,556 | $7,351 |
| 2014 | $796 | $9,086 | $2,148 | $6,938 |
Property History
| Date | Event | Price | Change | Sq Ft Price |
|---|---|---|---|---|
| 06/25/2025 06/25/25 | Price Changed | $249,500 | -1.2% | $172 / Sq Ft |
| 06/03/2025 06/03/25 | Price Changed | $252,500 | -0.9% | $174 / Sq Ft |
| 06/03/2025 06/03/25 | For Sale | $254,750 | 0.0% | $176 / Sq Ft |
| 05/23/2025 05/23/25 | Pending | -- | -- | -- |
| 05/02/2025 05/02/25 | For Sale | $254,750 | +191.1% | $176 / Sq Ft |
| 06/13/2014 06/13/14 | Sold | $87,500 | -5.4% | $60 / Sq Ft |
| 05/17/2014 05/17/14 | Pending | -- | -- | -- |
| 05/14/2014 05/14/14 | For Sale | $92,500 | -- | $64 / Sq Ft |
Purchase History
| Date | Type | Sale Price | Title Company |
|---|---|---|---|
| Quit Claim Deed | -- | None Available | |
| Warranty Deed | -- | Fatco | |
| Warranty Deed | $87,500 | Fatco |
Mortgage History
| Date | Status | Loan Amount | Loan Type |
|---|---|---|---|
| Previous Owner | $70,000 | New Conventional |
Similar Homes in the area
Source: MLSOK
MLS Number: 1167794
APN: 179481155
- 1449 NW 94th St
- 9617 Georgia Ave
- 9801 Lancet Ln
- 1436 NW 97th St
- 1412 NW 96th St
- 9621 N Mckinley Ave
- 1441 NW 92nd St
- 1412 Casady Ln
- 1423 NW 98th St
- 1419 NW 98th St
- 1415 NW 98th St
- 1417 Downing St
- 9203 Nichols Rd
- 1509 Downing St
- 1227 NW 92nd St
- 1406 Sheffield Rd
- 1519 NW 102nd St
- 1200 NW 95th St
- 1225 NW 99th St
- 2100 Barclay Rd
- 9413 N Mckinley Ave
- 1441 NW 92nd St
- 9017 N University Ave
- 1412 Carlisle Ct
- 10201 Hidden Village Dr
- 1624 Oxford Way
- 1618 Carlisle Ct
- 1631 Andover Ct
- 1228 NW 105th St
- 1000 NW 105th St
- 1301 W Hefner Rd
- 10735 N Western Ave
- 1209 W Hefner Rd
- 1300 NW 83rd St
- 2025 Sheffield Rd
- 1811 Westminster Place
- 11216 Burnham Ave
- 916 NW 109th St
- 11225 Burnham Ave
- 413 W Britton Rd
