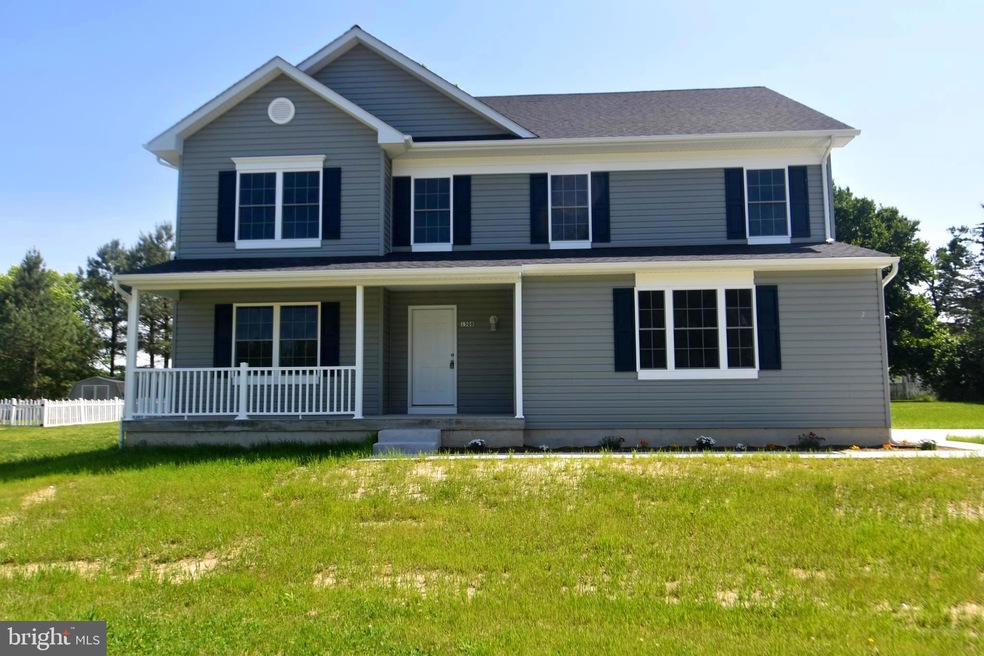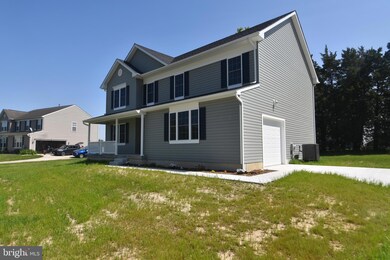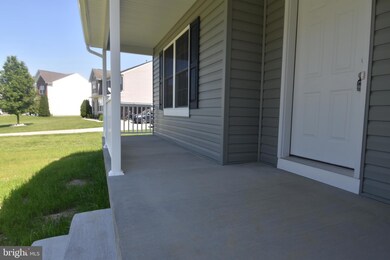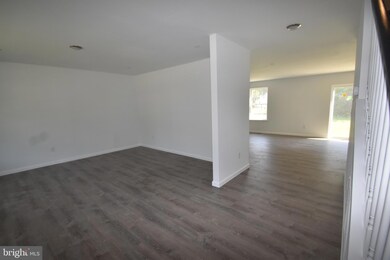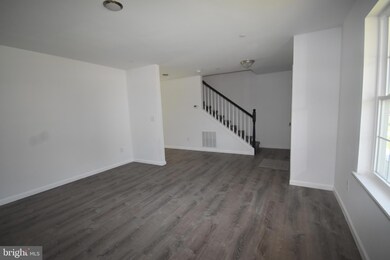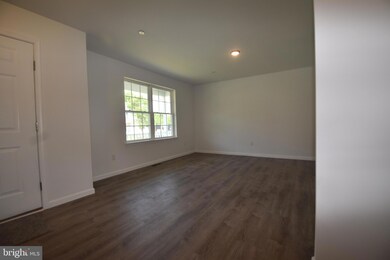
1508 Cattail Commons Way Denton, MD 21629
Highlights
- Open Floorplan
- Backs to Trees or Woods
- Upgraded Countertops
- Traditional Architecture
- Attic
- Stainless Steel Appliances
About This Home
As of August 2023Get help with closing and have the newest home in the community free from the worries of an older home! Seller is transferring out of area and is MOTIVATED. This quality home is an amazing value. NEWER HOME built in 2022! You will love living here with plenty space. This house is built with the finest materials, quality and integrity including 2x6 construction and upgraded insulation for maximum energy efficiency! The rooms are generous with luxury vinyl flooring and plush carpeting. The kitchen is sure to please with gleaming granite countertops, Stainless Steel, all energy efficient appliances, and an island workspace. Your primary bedroom suite is huge with three walk in closets, a dreamy primary bath and then three more bedrooms down the hall. On your second level there is a also bonus space at the top of the stairs for use for whatever your imagination dictates. Could be a play space, TV room, or workout area... There is a full attic with pull down stair for maximizing storage space. Completly conditioned crawl space with french drain, sump pump, and concrete floor. Do not miss this fabulous home in one of Denton's sought after neighborhoods! Must see to appreciate.
Last Agent to Sell the Property
Coldwell Banker Realty License #646372 Listed on: 05/24/2023

Home Details
Home Type
- Single Family
Est. Annual Taxes
- $751
Year Built
- Built in 2022
Lot Details
- 10,481 Sq Ft Lot
- Cleared Lot
- Backs to Trees or Woods
- Property is in excellent condition
- Property is zoned SR
HOA Fees
- $28 Monthly HOA Fees
Parking
- 1 Car Direct Access Garage
- Side Facing Garage
- Garage Door Opener
- Driveway
Home Design
- Traditional Architecture
- Architectural Shingle Roof
- Concrete Perimeter Foundation
Interior Spaces
- 2,500 Sq Ft Home
- Property has 2 Levels
- Open Floorplan
- Bar
- Sliding Doors
- Insulated Doors
- Family Room Off Kitchen
- Attic
Kitchen
- Electric Oven or Range
- Built-In Microwave
- Ice Maker
- Dishwasher
- Stainless Steel Appliances
- Kitchen Island
- Upgraded Countertops
Flooring
- Carpet
- Luxury Vinyl Plank Tile
Bedrooms and Bathrooms
- 4 Main Level Bedrooms
- En-Suite Bathroom
- Walk-In Closet
- Bathtub with Shower
- Walk-in Shower
Laundry
- Laundry on main level
- Washer and Dryer Hookup
Eco-Friendly Details
- Energy-Efficient Appliances
- Energy-Efficient Windows
Utilities
- Forced Air Heating and Cooling System
- Electric Water Heater
Community Details
- Tidewater Property Management HOA
- Savannah Overlook Subdivision
Listing and Financial Details
- Tax Lot 163
- Assessor Parcel Number 0603031748
Ownership History
Purchase Details
Home Financials for this Owner
Home Financials are based on the most recent Mortgage that was taken out on this home.Purchase Details
Purchase Details
Purchase Details
Purchase Details
Home Financials for this Owner
Home Financials are based on the most recent Mortgage that was taken out on this home.Similar Homes in Denton, MD
Home Values in the Area
Average Home Value in this Area
Purchase History
| Date | Type | Sale Price | Title Company |
|---|---|---|---|
| Deed | $383,900 | Community Title Network | |
| Deed | -- | Accommodation | |
| Deed | $180,000 | -- | |
| Deed | $180,000 | -- | |
| Deed | $140,000 | -- | |
| Deed | $35,000 | -- |
Mortgage History
| Date | Status | Loan Amount | Loan Type |
|---|---|---|---|
| Open | $383,900 | VA | |
| Previous Owner | $31,500 | No Value Available | |
| Closed | -- | No Value Available |
Property History
| Date | Event | Price | Change | Sq Ft Price |
|---|---|---|---|---|
| 08/25/2023 08/25/23 | Sold | $383,900 | 0.0% | $154 / Sq Ft |
| 07/19/2023 07/19/23 | Price Changed | $383,900 | +1.3% | $154 / Sq Ft |
| 07/16/2023 07/16/23 | Price Changed | $378,900 | 0.0% | $152 / Sq Ft |
| 07/11/2023 07/11/23 | Price Changed | $379,000 | -0.2% | $152 / Sq Ft |
| 06/30/2023 06/30/23 | Price Changed | $379,800 | 0.0% | $152 / Sq Ft |
| 06/11/2023 06/11/23 | Price Changed | $379,900 | -3.7% | $152 / Sq Ft |
| 06/07/2023 06/07/23 | Price Changed | $394,500 | -1.4% | $158 / Sq Ft |
| 05/26/2023 05/26/23 | Price Changed | $399,900 | -2.2% | $160 / Sq Ft |
| 05/24/2023 05/24/23 | For Sale | $409,000 | +862.4% | $164 / Sq Ft |
| 04/13/2022 04/13/22 | Sold | $42,500 | -5.6% | -- |
| 03/23/2022 03/23/22 | Pending | -- | -- | -- |
| 03/22/2022 03/22/22 | For Sale | $45,000 | -- | -- |
Tax History Compared to Growth
Tax History
| Year | Tax Paid | Tax Assessment Tax Assessment Total Assessment is a certain percentage of the fair market value that is determined by local assessors to be the total taxable value of land and additions on the property. | Land | Improvement |
|---|---|---|---|---|
| 2024 | $5,861 | $340,333 | $0 | $0 |
| 2023 | $5,401 | $308,267 | $0 | $0 |
| 2022 | $751 | $42,400 | $42,400 | $0 |
| 2021 | $659 | $36,800 | $0 | $0 |
| 2020 | $562 | $31,200 | $0 | $0 |
| 2019 | $461 | $25,600 | $25,600 | $0 |
| 2018 | $459 | $25,600 | $25,600 | $0 |
| 2017 | $283 | $25,600 | $0 | $0 |
| 2016 | -- | $25,600 | $0 | $0 |
| 2015 | $788 | $25,600 | $0 | $0 |
| 2014 | $788 | $25,600 | $0 | $0 |
Agents Affiliated with this Home
-
Kelley Bjorkland

Seller's Agent in 2023
Kelley Bjorkland
Coldwell Banker Realty
(443) 880-1032
97 Total Sales
-
Bradley Bjorkland

Seller Co-Listing Agent in 2023
Bradley Bjorkland
Coldwell Banker Realty
(443) 754-1547
24 Total Sales
-
Linda Moore

Buyer's Agent in 2023
Linda Moore
Meredith Fine Properties
(410) 924-1399
78 Total Sales
-
Karen Clark

Seller's Agent in 2022
Karen Clark
Clark & Co Realty, LLC
(410) 490-2183
195 Total Sales
Map
Source: Bright MLS
MLS Number: MDCM2002936
APN: 03-031748
- 1208 Painted Fern Rd
- 1207 Painted Fern Rd
- 1371 Market St
- 1110 Osprey Ln
- 1104 Canvasback Ln
- 1302 Blue Heron Dr
- 1303 Blue Heron Dr
- 245 Briarwood Cir
- 123 Briarwood Cir
- 707 Camp Rd
- 524 N 6th St
- 534 N N 6th St
- 10803 Greensboro Rd
- 333 Morning Glory Dr
- 523 High St
- 7 S 7th St
- 614 Market St
- 512 Lincoln St
- 501 Lincoln St
- 505 Market St
