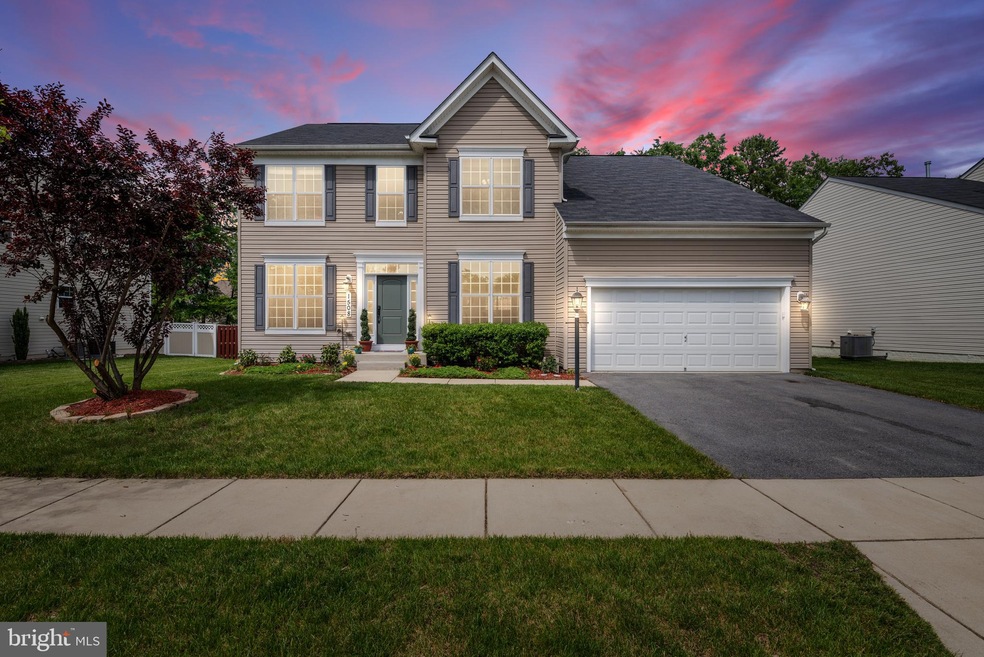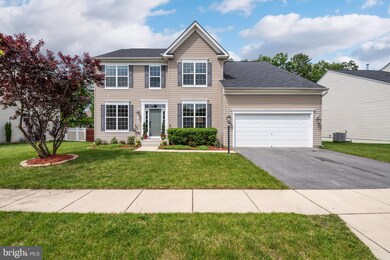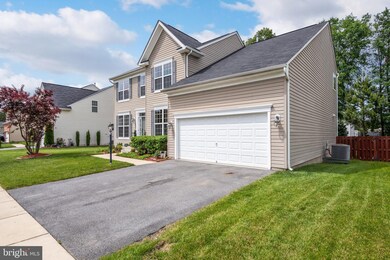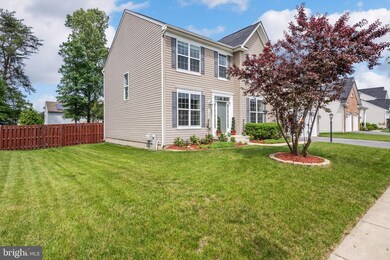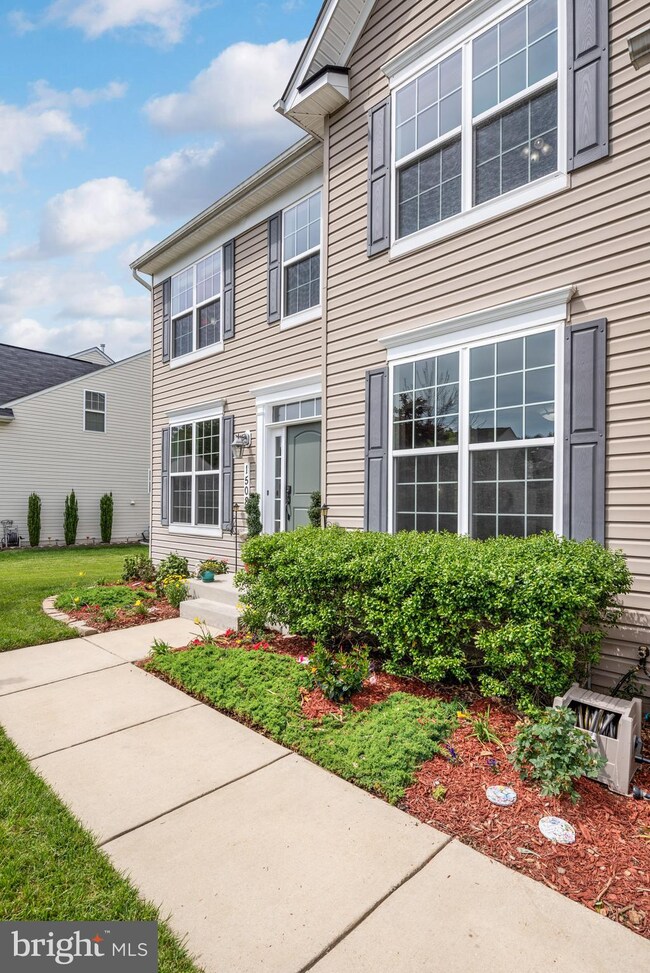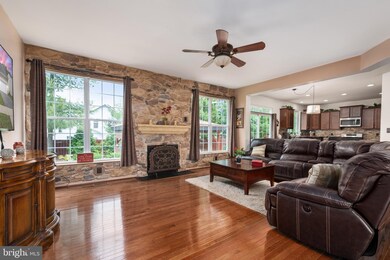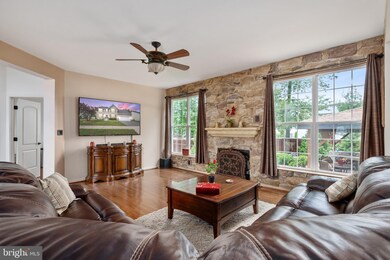
1508 Coldwater Reserve Crossing Severn, MD 21144
Estimated Value: $795,600 - $844,000
Highlights
- Colonial Architecture
- 2 Car Attached Garage
- Heat Pump System
- 1 Fireplace
- Central Air
About This Home
As of July 2019Gorgeous SHOWS LIKE A MODEL Estate!!!!!! Step inside and enter into luxury! As you cross over into the front door you are greeted by a BREATHTAKING custom stone feature wall flanking the gas burning fireplace. The living room opens up into a deluxe kitchen with granite counter tops, under mount ambiance lighting and updated appliances. Off the kitchen/eating area enter into a BACKYARD PARADISE!!! Stunning FENCED IN bright green grass, professional landscaping featuring a 4 season STRAIGHT OUT HOME MAGAZINE PATIO!! This patio boasts: an outdoor refrigerator, fireplace with built in blower to keep you warm on those crisp nights, the sides of the patio roll up and down to go with the weather, sink, 2 stove top burners, a 5 element grill with rotisserie feature, Bluetooth Dolby speakers, ambiance lighting, and picturesque vaulted ceilings!! THIS IS A MUST SEE! Upstairs the Master Retreat has a over-sized walk in closet! There is a princess suite bedroom with walk in closet and full bath, 2 more rooms and another full bath, not to mention a finished basement with yet another full bath. This home has it all! Located in the coveted Coldwater Water Reserve Community which include a kids playground, picnic area, and community space. Your Home Awaits...
Home Details
Home Type
- Single Family
Est. Annual Taxes
- $5,409
Year Built
- Built in 2012
Lot Details
- 10,200 Sq Ft Lot
HOA Fees
- $37 Monthly HOA Fees
Parking
- 2 Car Attached Garage
- Front Facing Garage
- Garage Door Opener
Home Design
- Colonial Architecture
- Vinyl Siding
Interior Spaces
- Property has 3 Levels
- 1 Fireplace
- Basement
Bedrooms and Bathrooms
- 4 Bedrooms
Schools
- Ridgeway Elementary School
- Old Mill Middle South
- Old Mill High School
Utilities
- Central Air
- Heat Pump System
- Heating System Powered By Owned Propane
Community Details
- Coldwater Reserve Subdivision
Listing and Financial Details
- Tax Lot 4
- Assessor Parcel Number 020416890233239
Ownership History
Purchase Details
Home Financials for this Owner
Home Financials are based on the most recent Mortgage that was taken out on this home.Purchase Details
Home Financials for this Owner
Home Financials are based on the most recent Mortgage that was taken out on this home.Similar Homes in the area
Home Values in the Area
Average Home Value in this Area
Purchase History
| Date | Buyer | Sale Price | Title Company |
|---|---|---|---|
| Johnson Christopher D | $617,500 | Lakeside Title Company | |
| Canida Lyle | -- | Residential Title & Escrow C |
Mortgage History
| Date | Status | Borrower | Loan Amount |
|---|---|---|---|
| Open | Johnson Christopher D | $517,500 | |
| Previous Owner | Canida Lyle | $529,607 | |
| Previous Owner | Canida Lyle Joseph | $529,607 |
Property History
| Date | Event | Price | Change | Sq Ft Price |
|---|---|---|---|---|
| 07/03/2019 07/03/19 | Sold | $617,500 | -1.2% | $139 / Sq Ft |
| 06/09/2019 06/09/19 | Pending | -- | -- | -- |
| 05/23/2019 05/23/19 | For Sale | $625,000 | -- | $140 / Sq Ft |
Tax History Compared to Growth
Tax History
| Year | Tax Paid | Tax Assessment Tax Assessment Total Assessment is a certain percentage of the fair market value that is determined by local assessors to be the total taxable value of land and additions on the property. | Land | Improvement |
|---|---|---|---|---|
| 2024 | $7,509 | $639,867 | $0 | $0 |
| 2023 | $7,149 | $611,333 | $0 | $0 |
| 2022 | $6,521 | $582,800 | $145,800 | $437,000 |
| 2021 | $3,212 | $555,733 | $0 | $0 |
| 2020 | $5,917 | $528,667 | $0 | $0 |
| 2019 | $5,639 | $501,600 | $145,800 | $355,800 |
| 2018 | $5,086 | $501,600 | $145,800 | $355,800 |
| 2017 | $5,650 | $501,600 | $0 | $0 |
| 2016 | -- | $512,900 | $0 | $0 |
| 2015 | -- | $504,000 | $0 | $0 |
| 2014 | -- | $495,100 | $0 | $0 |
Agents Affiliated with this Home
-
KERRIANN FERRANO

Seller's Agent in 2019
KERRIANN FERRANO
Blackwell Real Estate, LLC
(212) 802-9355
12 in this area
26 Total Sales
-
Nick McNulty
N
Buyer's Agent in 2019
Nick McNulty
Coldwell Banker (NRT-Southeast-MidAtlantic)
(443) 758-7389
1 in this area
28 Total Sales
Map
Source: Bright MLS
MLS Number: MDAA400942
APN: 04-168-90233239
- 1505 Coldwater Reserve Crossing
- 78 Burns Crossing Rd
- 8289 Wb And a Rd
- 8285 Wb And a Rd
- 8362 Wb And a Rd
- 1358 Raleigh Dr
- 1808 Sara Ave
- 128 Burns Crossing Rd
- 158 Myrtle Ave
- 126 W Virginia Ave
- 8056 Clark Station Rd
- 1440 Washington Ave
- 1457 Maryland Ave
- 8509 Lexington Dr
- 8041 Georgia Ct
- 8060 Telegraph Rd
- 8194 Cotton Mill Ct
- 1464 Georgia Ave
- 1431 Harvey Ave
- 1167 Delmont Rd
- 1508 Coldwater Reserve Crossing
- 1510 Coldwater Crossing
- 1510 Coldwater Reserve Crossing
- 1506 Coldwater Reserve Crossing
- 1409 Winter Pine Trail
- 1411 Winter Pine Trail
- 1509 Coldwater Reserve Crossing
- 1511 Coldwater Crossing
- 1511 Coldwater Reserve Crossing
- 1504 Coldwater Reserve Crossing
- 1512 Coldwater Reserve Crossing
- 1407 Winter Pine Trail
- 1513 Coldwater Reserve Crossing
- 1405 Winter Pine Trail
- 1413 Winter Pine Trail
- 1507 Coldwater Reserve Crossing
- 1514 Coldwater Reserve Crossing
- 1502 Coldwater Reserve Crossing
- 1549 Coldwater Reserve Crossing
- 1515 Coldwater Reserve Crossing
