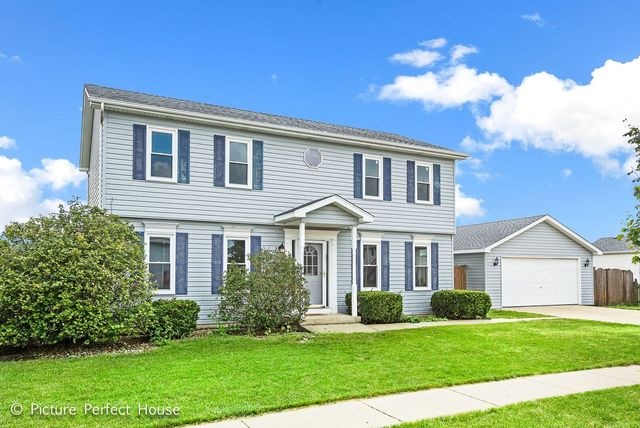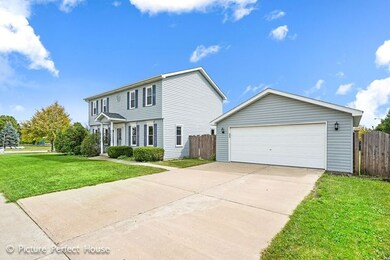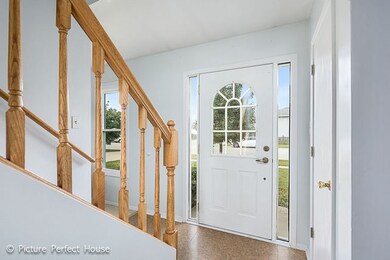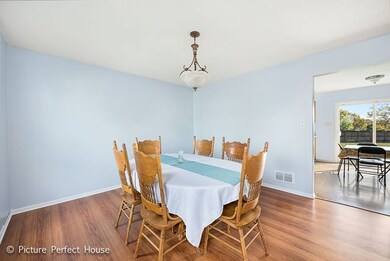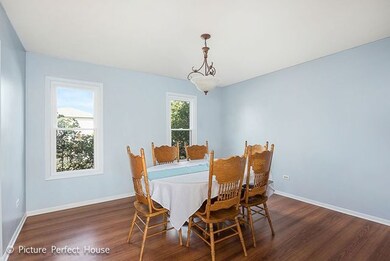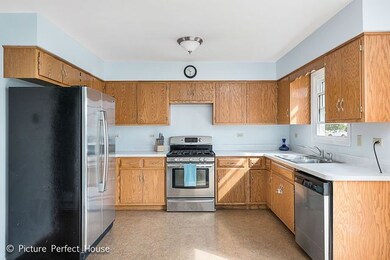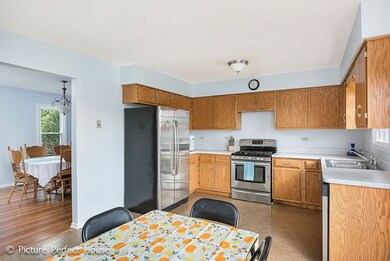
1508 Cumberland Dr Joliet, IL 60431
Fall Creek NeighborhoodEstimated Value: $336,000 - $355,290
Highlights
- Water Views
- Property is near a park
- Fenced Yard
- Colonial Architecture
- Corner Lot
- Detached Garage
About This Home
As of January 2018Colonial style Bentley model located in Cumberland South on a half acre fenced in corner lot! Brand new roof and windows throughout. Updated flooring in the dining room and bathrooms as well as updated vanities. Eat in kitchen with stainless steel appliances included! 4 spacious bedrooms and full bath upstairs. Next to Cumberland South Park and short walk to the pond. Easy access to all area amenities and entertainment!
Last Agent to Sell the Property
Century 21 Integra License #475167313 Listed on: 11/13/2017

Last Buyer's Agent
Michael Tarandy
Team Realty License #471006833
Home Details
Home Type
- Single Family
Est. Annual Taxes
- $8,253
Year Built
- 2002
Lot Details
- Fenced Yard
- Corner Lot
- Irregular Lot
Parking
- Detached Garage
- Driveway
- Garage Is Owned
Home Design
- Colonial Architecture
- Slab Foundation
- Asphalt Shingled Roof
- Vinyl Siding
Kitchen
- Breakfast Bar
- Oven or Range
- Microwave
- Dishwasher
Laundry
- Dryer
- Washer
Utilities
- Forced Air Heating and Cooling System
- Heating System Uses Gas
Additional Features
- Water Views
- Laminate Flooring
- Basement Fills Entire Space Under The House
- Property is near a park
Listing and Financial Details
- Homeowner Tax Exemptions
- $5,000 Seller Concession
Ownership History
Purchase Details
Home Financials for this Owner
Home Financials are based on the most recent Mortgage that was taken out on this home.Purchase Details
Purchase Details
Home Financials for this Owner
Home Financials are based on the most recent Mortgage that was taken out on this home.Purchase Details
Purchase Details
Purchase Details
Home Financials for this Owner
Home Financials are based on the most recent Mortgage that was taken out on this home.Purchase Details
Home Financials for this Owner
Home Financials are based on the most recent Mortgage that was taken out on this home.Similar Homes in the area
Home Values in the Area
Average Home Value in this Area
Purchase History
| Date | Buyer | Sale Price | Title Company |
|---|---|---|---|
| Thean Chelsea A | $205,000 | Affinity Title Services Llc | |
| Kim Brian H | -- | None Available | |
| Koenig Zachary S | $160,000 | First American Title | |
| Hsbc Bank Usa National Association | -- | None Available | |
| Hsbc Bank Usa National Association | $170,000 | None Available | |
| Linderman Christopher | $217,000 | Security First Title Co | |
| Cain Peter J | $158,000 | Ticor Title |
Mortgage History
| Date | Status | Borrower | Loan Amount |
|---|---|---|---|
| Open | Thean Chelsea A | $52,400 | |
| Open | Thean Chelsea A | $201,286 | |
| Previous Owner | Koenig Brenna K | $153,925 | |
| Previous Owner | Koenig Zachary S | $156,084 | |
| Previous Owner | Linderman Christopher | $206,150 | |
| Previous Owner | Cain Peter J | $160,752 |
Property History
| Date | Event | Price | Change | Sq Ft Price |
|---|---|---|---|---|
| 01/26/2018 01/26/18 | Sold | $205,000 | -0.4% | $111 / Sq Ft |
| 12/12/2017 12/12/17 | Pending | -- | -- | -- |
| 11/13/2017 11/13/17 | For Sale | $205,900 | -- | $111 / Sq Ft |
Tax History Compared to Growth
Tax History
| Year | Tax Paid | Tax Assessment Tax Assessment Total Assessment is a certain percentage of the fair market value that is determined by local assessors to be the total taxable value of land and additions on the property. | Land | Improvement |
|---|---|---|---|---|
| 2023 | $8,253 | $91,646 | $14,347 | $77,299 |
| 2022 | $6,998 | $81,855 | $13,576 | $68,279 |
| 2021 | $6,555 | $77,003 | $12,771 | $64,232 |
| 2020 | $6,189 | $72,975 | $12,771 | $60,204 |
| 2019 | $5,998 | $69,539 | $12,250 | $57,289 |
| 2018 | $5,345 | $60,950 | $12,250 | $48,700 |
| 2017 | $4,939 | $55,800 | $12,250 | $43,550 |
| 2016 | $4,828 | $52,950 | $12,250 | $40,700 |
| 2015 | $4,629 | $49,073 | $10,973 | $38,100 |
| 2014 | $4,629 | $45,923 | $10,973 | $34,950 |
| 2013 | $4,629 | $51,975 | $10,973 | $41,002 |
Agents Affiliated with this Home
-
Jillian Ryan-Prodehl

Seller's Agent in 2018
Jillian Ryan-Prodehl
Century 21 Integra
(630) 809-8772
3 in this area
36 Total Sales
-
M
Buyer's Agent in 2018
Michael Tarandy
Team Realty
Map
Source: Midwest Real Estate Data (MRED)
MLS Number: MRD09799673
APN: 06-06-104-001
- 7010 Cottie Dr
- 7011 Monmouth Dr
- 6704 Whisper Glen Dr
- 1811 Cumberland Dr
- 1303 Enborn Dr
- 7207 Yorkshire St
- 6708 Hadrian Dr
- 6610 Eich Dr
- 1902 Overland Dr
- 1817 Overland Dr
- 1819 Overland Dr
- 1816 Overland Dr
- 1812 Overland Dr
- 1815 Overland Dr
- 1901 Overland Dr
- 1821 Overland Dr
- 1823 Overland Dr
- 1825 Overland Dr
- 1824 Overland Dr
- 1822 Overland Dr
- 1508 Cumberland Dr
- 6903 Monmouth Dr
- 6901 Monmouth Dr
- 6908 Cottie Dr
- 6419 Monmouth Dr
- 1508 Howland Dr
- 6907 Monmouth Dr
- 1506 Howland Dr
- 6910 Cottie Dr
- 1504 Howland Dr
- 6902 Monmouth Dr
- 6907 Cottie Dr
- 1502 Cumberland Dr
- 6909 Monmouth Dr
- 6900 Monmouth Dr
- 1502 Howland Dr
- 6912 Cottie Dr
- 6908 Monmouth Dr
- 6909 Cottie Dr
- 3906 Theodore St
