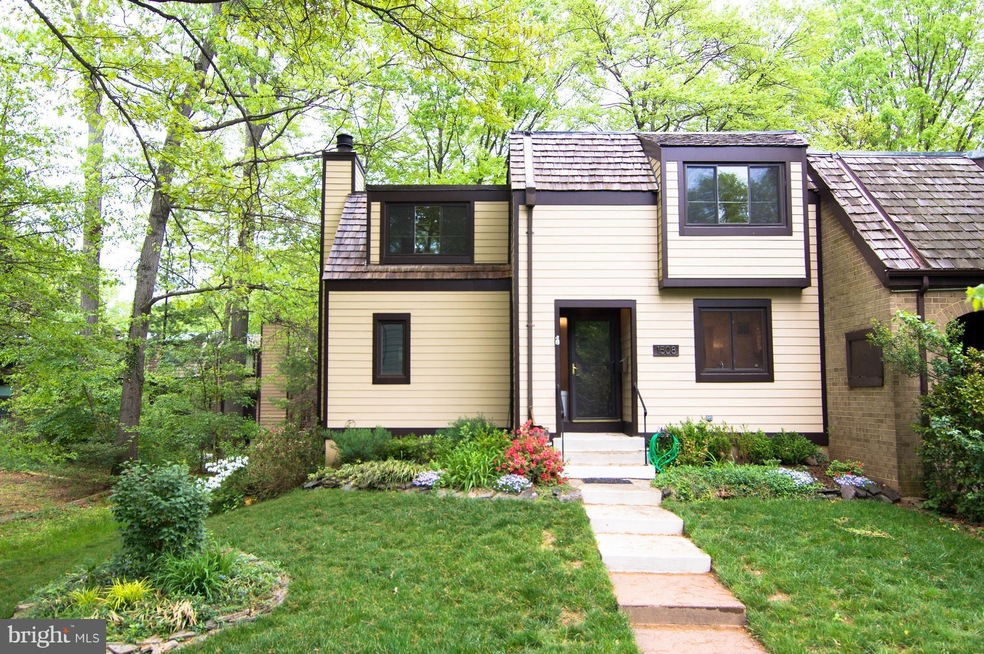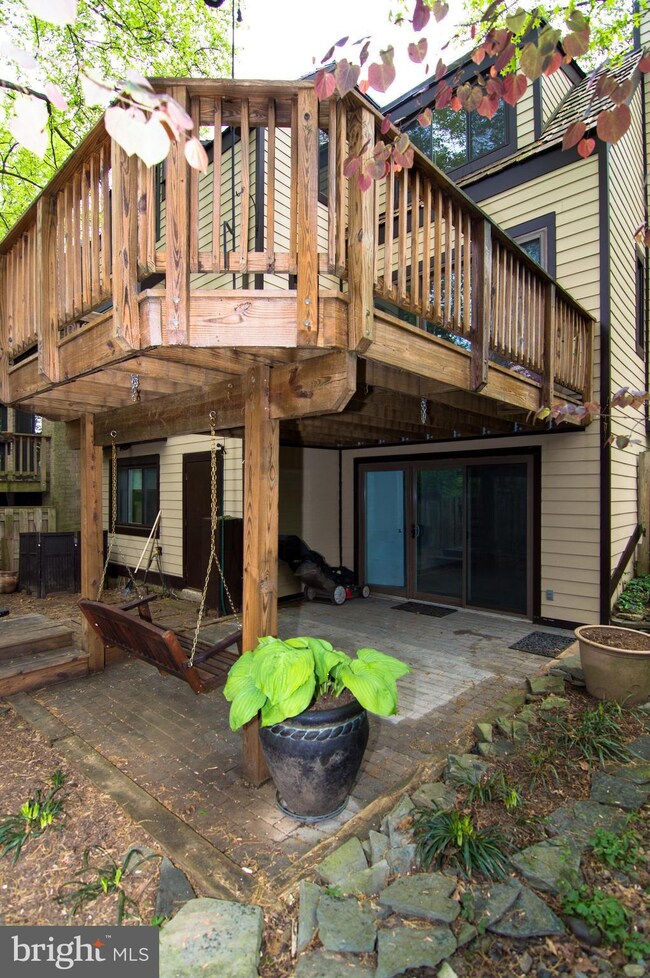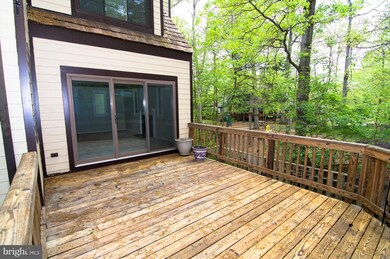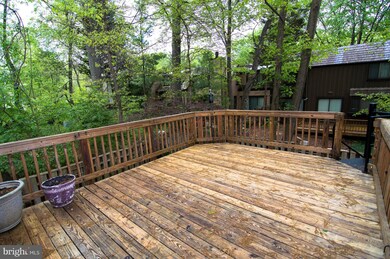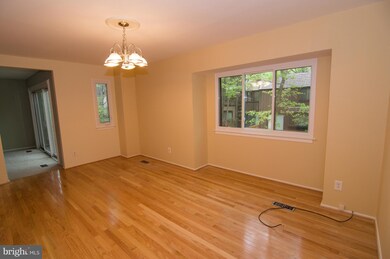
1508 Farsta Ct Reston, VA 20190
Tall Oaks/Uplands NeighborhoodHighlights
- Open Floorplan
- Deck
- Wood Flooring
- Langston Hughes Middle School Rated A-
- Contemporary Architecture
- Tennis Courts
About This Home
As of August 2018Move in ready! Must see 3 level end TH, shows light and bright. Newer carpet throughout. Upgraded large kitchen with butler's pantry to DR. Newer windows/SGD, roof and hardy plank siding. LR with WBFP, with SGD to huge deck with stairs to LL patio, fenced yard. Large MBR with FBA, designer closets. Updated hall and LL Baths. Just minutes to Metro, pool, and all that Reston has to offer.
Last Agent to Sell the Property
Keller Williams Realty License #0225036550 Listed on: 07/01/2018

Townhouse Details
Home Type
- Townhome
Est. Annual Taxes
- $4,957
Year Built
- Built in 1973
Lot Details
- 3,376 Sq Ft Lot
- 1 Common Wall
- Back Yard Fenced
- Property is in very good condition
HOA Fees
- $100 Monthly HOA Fees
Parking
- 2 Assigned Parking Spaces
Home Design
- Contemporary Architecture
- HardiePlank Type
Interior Spaces
- Property has 3 Levels
- Open Floorplan
- Ceiling Fan
- Screen For Fireplace
- Fireplace Mantel
- Entrance Foyer
- Family Room
- Living Room
- Dining Room
- Wood Flooring
Kitchen
- Eat-In Kitchen
- Electric Oven or Range
- Microwave
- Dishwasher
- Disposal
Bedrooms and Bathrooms
- 4 Bedrooms
- En-Suite Primary Bedroom
- En-Suite Bathroom
- 3.5 Bathrooms
Laundry
- Laundry Room
- Dryer
- Washer
Finished Basement
- Rear Basement Entry
- Sump Pump
Outdoor Features
- Deck
- Patio
Utilities
- Forced Air Heating and Cooling System
- Heat Pump System
- Vented Exhaust Fan
- Electric Water Heater
- Fiber Optics Available
- Cable TV Available
Listing and Financial Details
- Tax Lot 96
- Assessor Parcel Number 18-1-5-2-96
Community Details
Overview
- Association fees include snow removal, trash
- $49 Other Monthly Fees
- Reston Subdivision
- The community has rules related to alterations or architectural changes, parking rules
Amenities
- Community Center
Recreation
- Tennis Courts
- Community Basketball Court
- Community Playground
- Pool Membership Available
- Jogging Path
- Bike Trail
Ownership History
Purchase Details
Home Financials for this Owner
Home Financials are based on the most recent Mortgage that was taken out on this home.Purchase Details
Home Financials for this Owner
Home Financials are based on the most recent Mortgage that was taken out on this home.Purchase Details
Home Financials for this Owner
Home Financials are based on the most recent Mortgage that was taken out on this home.Similar Homes in Reston, VA
Home Values in the Area
Average Home Value in this Area
Purchase History
| Date | Type | Sale Price | Title Company |
|---|---|---|---|
| Bargain Sale Deed | $476,000 | Title Forward | |
| Warranty Deed | $442,000 | -- | |
| Deed | $300,000 | -- |
Mortgage History
| Date | Status | Loan Amount | Loan Type |
|---|---|---|---|
| Open | $365,112 | New Conventional | |
| Closed | $380,800 | New Conventional | |
| Previous Owner | $406,418 | VA | |
| Previous Owner | $417,000 | New Conventional | |
| Previous Owner | $240,000 | New Conventional |
Property History
| Date | Event | Price | Change | Sq Ft Price |
|---|---|---|---|---|
| 08/22/2018 08/22/18 | Sold | $476,000 | +0.4% | $287 / Sq Ft |
| 07/23/2018 07/23/18 | Pending | -- | -- | -- |
| 07/01/2018 07/01/18 | For Sale | $474,000 | 0.0% | $286 / Sq Ft |
| 06/26/2017 06/26/17 | Rented | $2,750 | +5.8% | -- |
| 06/19/2017 06/19/17 | Under Contract | -- | -- | -- |
| 05/22/2017 05/22/17 | For Rent | $2,600 | 0.0% | -- |
| 05/21/2016 05/21/16 | Rented | $2,600 | 0.0% | -- |
| 05/16/2016 05/16/16 | Under Contract | -- | -- | -- |
| 04/27/2016 04/27/16 | For Rent | $2,600 | -- | -- |
Tax History Compared to Growth
Tax History
| Year | Tax Paid | Tax Assessment Tax Assessment Total Assessment is a certain percentage of the fair market value that is determined by local assessors to be the total taxable value of land and additions on the property. | Land | Improvement |
|---|---|---|---|---|
| 2024 | $6,199 | $514,230 | $125,000 | $389,230 |
| 2023 | $5,862 | $498,660 | $125,000 | $373,660 |
| 2022 | $6,184 | $519,470 | $125,000 | $394,470 |
| 2021 | $5,586 | $457,650 | $115,000 | $342,650 |
| 2020 | $5,160 | $419,360 | $105,000 | $314,360 |
| 2019 | $5,497 | $446,700 | $105,000 | $341,700 |
| 2018 | $4,824 | $419,510 | $105,000 | $314,510 |
| 2017 | $4,957 | $410,350 | $105,000 | $305,350 |
| 2016 | $5,045 | $418,500 | $105,000 | $313,500 |
| 2015 | $4,727 | $406,440 | $105,000 | $301,440 |
| 2014 | $4,717 | $406,440 | $105,000 | $301,440 |
Agents Affiliated with this Home
-
Patricia Brosnan

Seller's Agent in 2018
Patricia Brosnan
Keller Williams Realty
(703) 598-6858
78 Total Sales
-
nancy gordon

Buyer's Agent in 2018
nancy gordon
Samson Properties
(703) 627-7327
9 Total Sales
-
Guillermo Salmon

Buyer's Agent in 2017
Guillermo Salmon
Samson Properties
(571) 275-3961
1 in this area
96 Total Sales
-
N
Buyer's Agent in 2016
Naa Opoku
Long & Foster
Map
Source: Bright MLS
MLS Number: 1001877864
APN: 0181-05020096
- 1534 Scandia Cir
- 1535 Park Glen Ct
- 1526 Scandia Cir
- 1503 Farsta Ct
- 1636 Valencia Way
- 1684 Bandit Loop
- 1669 Bandit Loop Unit 107A
- 1669 Bandit Loop Unit 209A
- 1669 Bandit Loop Unit 101A
- 1669 Bandit Loop Unit 206A
- 1675 Bandit Loop Unit 202B
- 1665 Parkcrest Cir Unit 5C/201
- 1675 Parkcrest Cir Unit 4E/300
- 1658 Parkcrest Cir Unit 2C/300
- 1653 Bandit Loop
- 11219 S Shore Rd
- 11204 Chestnut Grove Square Unit 206
- 11220 Chestnut Grove Square Unit 222
- 11220 Chestnut Grove Square Unit 123
- 11208 Chestnut Grove Square Unit 112
