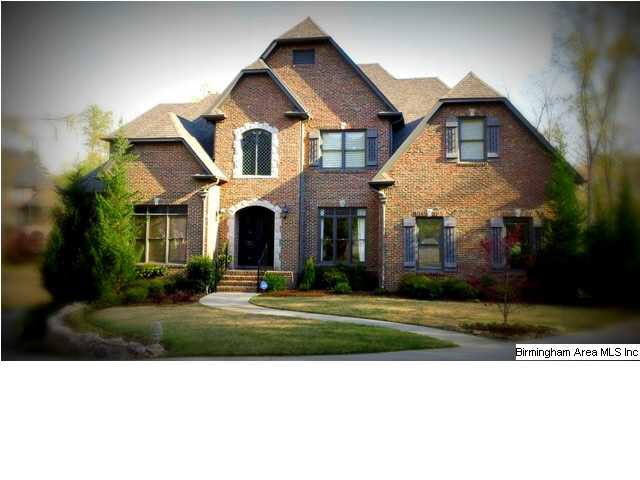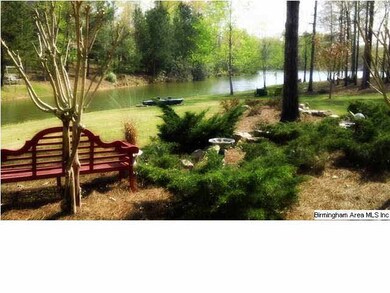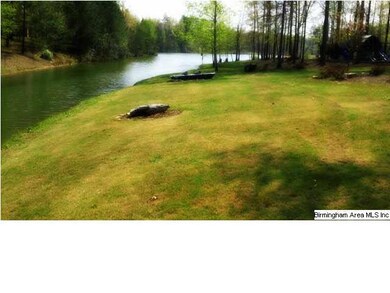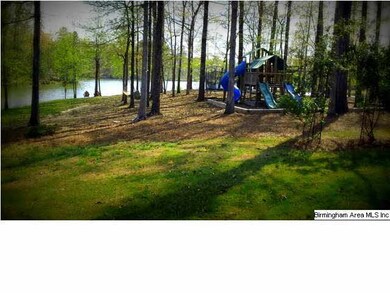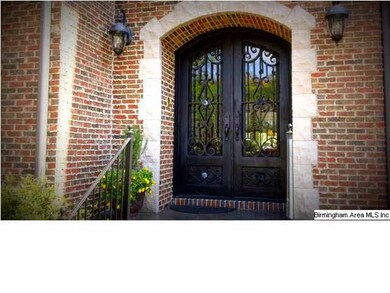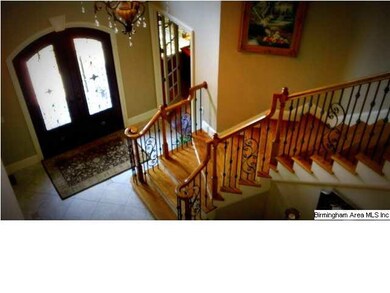
1508 Hardwood Cove Cir Birmingham, AL 35242
North Shelby County NeighborhoodEstimated Value: $927,000 - $1,140,000
Highlights
- 300 Feet of Waterfront
- Golf Course Community
- Fishing
- Greystone Elementary School Rated A
- In Ground Pool
- Wind Turbine Power
About This Home
As of May 2012Custom built by Jackie Pate, this superb home on the lake has 300 +/- of water frontage! The recessed castleway & iron doors opens into a soaring 2 story foyer & winding staircase. The MBR is on the main lvl with hrdwd flooring thru out. Upstairs are 3 BR's/3 Full BA's & full bonus room. French doors lead into a richly appointed office with coffered wood ceiling, half panel walls, & built-in bookcase. The full DR features faux painted walls & ceiling. A wonderful gathering place, the open kitchen has commerical grade Sub-Zero & Wolf appliances, granite counter tops & large BBar to seat 3 and a brkfast seating area. In addition, the Hearth Rm has cathedral, whitewashed beam ceilng & stacked stone fireplace. Just adjacent is the private screened deck with suspended chaise lounge. MBR has sitting area & private deck entrance. MBA has lg walk-in closet, his/her vanities, tile shwr & vintage tub. The fin'd bsmt has BR & BA, kitchen, Den & room for expansion. Boat & Hot Tub to remain.
Home Details
Home Type
- Single Family
Est. Annual Taxes
- $6,117
Year Built
- 2005
Lot Details
- 300 Feet of Waterfront
- Cul-De-Sac
- Sprinkler System
- Few Trees
HOA Fees
- $67 Monthly HOA Fees
Parking
- 4 Car Attached Garage
- Basement Garage
- Garage on Main Level
- Side Facing Garage
Home Design
- HardiePlank Siding
Interior Spaces
- 1.5-Story Property
- Central Vacuum
- Sound System
- Crown Molding
- Smooth Ceilings
- Cathedral Ceiling
- Ceiling Fan
- Recessed Lighting
- Ventless Fireplace
- Fireplace in Hearth Room
- Gas Fireplace
- Double Pane Windows
- Window Treatments
- Bay Window
- French Doors
- Family Room with Fireplace
- 2 Fireplaces
- Great Room
- Dining Room
- Home Office
- Play Room
- Screened Porch
- Keeping Room
- Lake Views
- Finished Basement
- Recreation or Family Area in Basement
- Home Security System
- Attic
Kitchen
- Breakfast Bar
- Convection Oven
- Electric Oven
- Gas Cooktop
- Built-In Microwave
- Dishwasher
- Kitchen Island
- Stone Countertops
- Disposal
Flooring
- Wood
- Carpet
- Tile
Bedrooms and Bathrooms
- 5 Bedrooms
- Sitting Area In Primary Bedroom
- Primary Bedroom on Main
- Walk-In Closet
- Split Vanities
- Bathtub and Shower Combination in Primary Bathroom
- Separate Shower
Laundry
- Laundry Room
- Laundry on main level
- Sink Near Laundry
- Washer and Electric Dryer Hookup
Eco-Friendly Details
- Wind Turbine Power
Outdoor Features
- In Ground Pool
- Swimming Allowed
- Lake Property
- Deck
- Patio
- Exterior Lighting
Utilities
- Two cooling system units
- Central Heating and Cooling System
- Two Heating Systems
- Heating System Uses Gas
- Underground Utilities
- Gas Water Heater
Listing and Financial Details
- Assessor Parcel Number 03-8-27-0-011-046.000
Community Details
Overview
- Association fees include common grounds mntc, insurance-building, recreation facility, utilities for comm areas
Recreation
- Golf Course Community
- Tennis Courts
- Community Playground
- Community Pool
- Fishing
- Park
- Trails
Additional Features
- Community Barbecue Grill
- Gated Community
Ownership History
Purchase Details
Home Financials for this Owner
Home Financials are based on the most recent Mortgage that was taken out on this home.Purchase Details
Home Financials for this Owner
Home Financials are based on the most recent Mortgage that was taken out on this home.Purchase Details
Home Financials for this Owner
Home Financials are based on the most recent Mortgage that was taken out on this home.Purchase Details
Home Financials for this Owner
Home Financials are based on the most recent Mortgage that was taken out on this home.Similar Homes in Birmingham, AL
Home Values in the Area
Average Home Value in this Area
Purchase History
| Date | Buyer | Sale Price | Title Company |
|---|---|---|---|
| Adams Bradley | $690,000 | None Available | |
| Pate Jackie E | $410,000 | -- | |
| J E Pate Development Inc | $110,000 | -- | |
| Community Development Llc | $56,810 | -- |
Mortgage History
| Date | Status | Borrower | Loan Amount |
|---|---|---|---|
| Open | Adams Bradley | $417,000 | |
| Previous Owner | Pate Kathy A | $342,770 | |
| Previous Owner | Pate Jackie E | $50,000 | |
| Previous Owner | Pate Jackie E | $310,000 | |
| Previous Owner | J E Pate Development Co Inc | $500,000 | |
| Previous Owner | J E Pate Development Inc | $110,000 |
Property History
| Date | Event | Price | Change | Sq Ft Price |
|---|---|---|---|---|
| 05/30/2012 05/30/12 | Sold | $690,000 | -9.8% | $177 / Sq Ft |
| 04/10/2012 04/10/12 | Pending | -- | -- | -- |
| 03/25/2012 03/25/12 | For Sale | $765,000 | -- | $197 / Sq Ft |
Tax History Compared to Growth
Tax History
| Year | Tax Paid | Tax Assessment Tax Assessment Total Assessment is a certain percentage of the fair market value that is determined by local assessors to be the total taxable value of land and additions on the property. | Land | Improvement |
|---|---|---|---|---|
| 2024 | $6,117 | $91,980 | $0 | $0 |
| 2023 | $6,041 | $90,340 | $0 | $0 |
| 2022 | $5,007 | $75,760 | $0 | $0 |
| 2021 | $4,747 | $72,000 | $0 | $0 |
| 2020 | $4,484 | $68,040 | $0 | $0 |
| 2019 | $4,740 | $71,900 | $0 | $0 |
| 2017 | $4,696 | $71,240 | $0 | $0 |
| 2015 | $4,404 | $66,840 | $0 | $0 |
| 2014 | $4,297 | $65,240 | $0 | $0 |
Agents Affiliated with this Home
-
Jeff DeShazo

Seller's Agent in 2012
Jeff DeShazo
Keller Williams Realty Hoover
(205) 223-7653
22 Total Sales
-
Melissa Wise

Buyer's Agent in 2012
Melissa Wise
RealtySouth
(205) 520-3878
36 in this area
53 Total Sales
Map
Source: Greater Alabama MLS
MLS Number: 526738
APN: 03-8-27-0-011-046-000
- 1304 Cove Lake Cir
- 1088 Greystone Cove Dr
- 307 N Lake Rd
- 1103 Greystone Cove Dr
- 1095 Greystone Cove Dr
- 1061 Greystone Cove Dr
- 2126 Raines Run
- 1214 Greystone Crest Unit 23
- 3 Troon
- 7 Troon
- 5 Wild Dunes
- 1157 Greystone Crest
- 10 Troon Unit 19A
- 1149 Greystone Crest
- 208 North Way Unit 94TH
- 13 Winged Foot Unit 14A
- 2021 Kinzel Ln
- 301 Carnoustie Unit 126
- 215 Carnoustie Unit 144
- 436 N Lake Rd
- 1508 Hardwood Cove Cir
- 1509 Hardwood Cove Cir
- 1504 Hardwood Cove Cir
- 1504 Hardwood Cove Cir Unit 72
- 1313 Cove Lake Cir
- 1500 Hardwood Cove Cir
- 1309 Cove Lake Cir
- 1505 Hardwood Cove Cir
- 1132 Hardwood Cove Rd
- 1317 Cove Lake Cir
- 1305 Cove Lake Cir
- 1501 Hardwood Cove Cir
- 1128 Hardwood Cove Rd
- 1124 Hardwood Cove Rd
- 1312 Cove Lake Cir
- 1140 Hardwood Cove Rd
- 1708 Lake Hardwood Dr
- 1316 Cove Lake Cir
- 1118 Hardwood Cove Rd
- 1704 Lake Hardwood Dr
