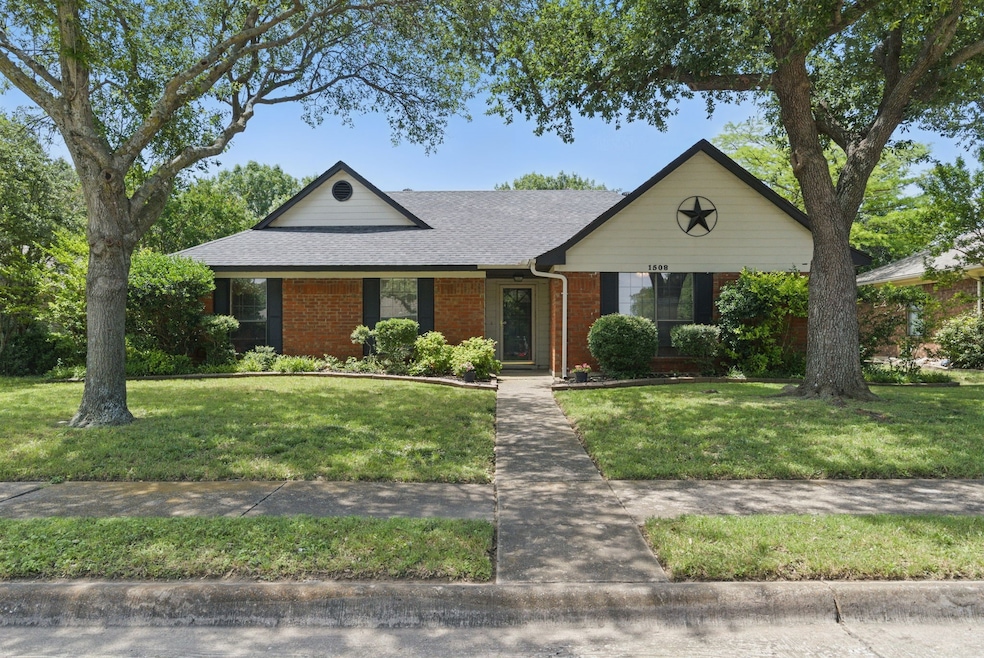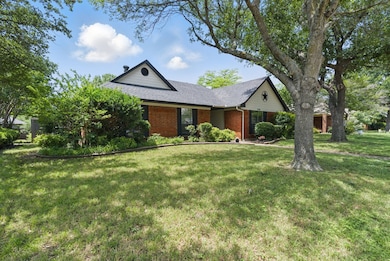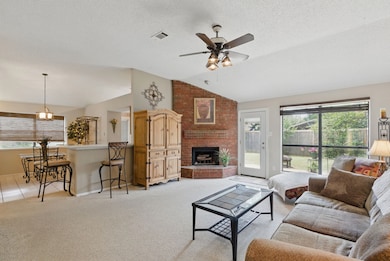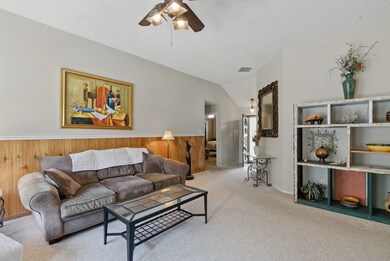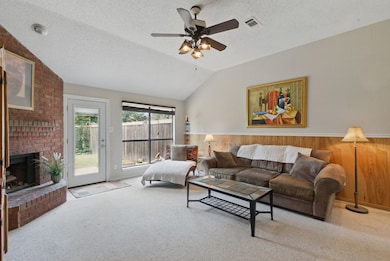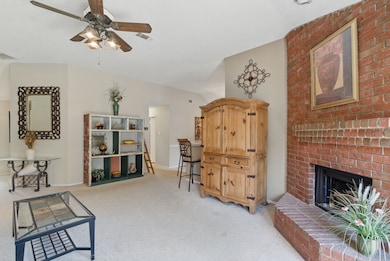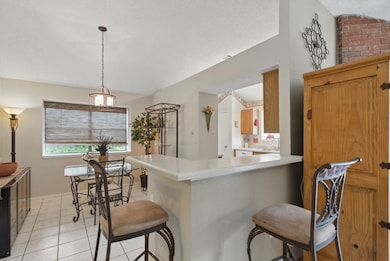
1508 Haven Place Allen, TX 75002
South East Allen NeighborhoodEstimated payment $2,619/month
Highlights
- Vaulted Ceiling
- Ranch Style House
- Woodwork
- Alvis C. Story Elementary School Rated A-
- 2 Car Attached Garage
- Walk-In Closet
About This Home
Don't miss this meticulously maintained, one-owner home in sought-after Greengate! This welcoming 3-bedroom, 2-bathroom home offers the perfect blend of comfort, style, and convenience. Nestled in a quiet, established neighborhood with no HOA, this property is ideal for anyone seeking a tranquil retreat without sacrificing accessibility to the vibrant Allen lifestyle. This lovely home is within walking distance of area schools and Allen parks and recreation amenities - and is just a 15-minute drive from Lake Lavon. Head over to Celebration Park for the 4th of July festivities or watch the fireworks from your own private backyard oasis! As you step inside, you'll be greeted by a spacious, open, split-bedroom floor plan filled with natural light. The living area flows seamlessly into the dining and kitchen spaces, creating an inviting atmosphere for both everyday living and entertaining. The living area offers ample space for plenty of seating and features vaulted ceilings, a brick woodburning fireplace and a nice view of the large backyard. The generous dining area is the perfect spot for family gatherings and holiday meals and flows seamlessly into the bright kitchen, which boasts ample counter space, including breakfast bar seating, and plenty of storage, including a separate pantry. The large primary bedroom is a private sanctuary, complete with an updated ensuite bathroom and generous closet space. Two additional bedrooms provide ample room for family, guests, or even a home office or workout space. The landscaped and well-maintained front yard is beautifully shaded by large trees. The oversized 2-car garage is rear-facing and accessible from an alleyway behind the house, and there is also plenty of driveway parking and easy entry into the spacious and private backyard. This home also features newer HVAC (2023), roof (2019) and water heater (2021). Put this one at the top of list!
Home Details
Home Type
- Single Family
Est. Annual Taxes
- $5,494
Year Built
- Built in 1986
Lot Details
- 7,405 Sq Ft Lot
- Privacy Fence
- Wood Fence
- Back Yard
Parking
- 2 Car Attached Garage
- Inside Entrance
- Alley Access
- Rear-Facing Garage
- Garage Door Opener
Home Design
- Ranch Style House
- Brick Exterior Construction
- Slab Foundation
- Composition Roof
Interior Spaces
- 1,439 Sq Ft Home
- Woodwork
- Vaulted Ceiling
- Wood Burning Fireplace
Kitchen
- Electric Oven
- Electric Range
- Microwave
- Dishwasher
- Disposal
Flooring
- Carpet
- Tile
Bedrooms and Bathrooms
- 3 Bedrooms
- Walk-In Closet
- 2 Full Bathrooms
Laundry
- Dryer
- Washer
Eco-Friendly Details
- ENERGY STAR Qualified Equipment for Heating
Schools
- Story Elementary School
- Allen High School
Utilities
- Central Heating and Cooling System
- Underground Utilities
- Electric Water Heater
- High Speed Internet
- Satellite Dish
Community Details
- Greengate Add Sec Three Subdivision
Listing and Financial Details
- Legal Lot and Block 5 / 24
- Assessor Parcel Number R177802400501
Map
Home Values in the Area
Average Home Value in this Area
Tax History
| Year | Tax Paid | Tax Assessment Tax Assessment Total Assessment is a certain percentage of the fair market value that is determined by local assessors to be the total taxable value of land and additions on the property. | Land | Improvement |
|---|---|---|---|---|
| 2023 | $2,685 | $281,546 | $85,000 | $219,506 |
| 2022 | $5,081 | $255,951 | $75,000 | $224,002 |
| 2021 | $4,947 | $232,683 | $55,000 | $177,683 |
| 2020 | $4,926 | $223,483 | $55,000 | $168,483 |
| 2019 | $5,053 | $218,741 | $55,000 | $163,741 |
| 2018 | $4,683 | $199,107 | $55,000 | $152,877 |
| 2017 | $4,257 | $193,032 | $50,000 | $143,032 |
| 2016 | $3,949 | $171,376 | $40,000 | $131,376 |
| 2015 | $3,134 | $150,597 | $40,000 | $110,597 |
Property History
| Date | Event | Price | Change | Sq Ft Price |
|---|---|---|---|---|
| 06/05/2025 06/05/25 | For Sale | $386,500 | -- | $269 / Sq Ft |
Mortgage History
| Date | Status | Loan Amount | Loan Type |
|---|---|---|---|
| Closed | $173,800 | Credit Line Revolving | |
| Closed | $128,000 | New Conventional | |
| Closed | $104,000 | Credit Line Revolving | |
| Closed | $88,400 | Credit Line Revolving | |
| Closed | $73,900 | Unknown |
Similar Homes in Allen, TX
Source: North Texas Real Estate Information Systems (NTREIS)
MLS Number: 20959991
APN: R-1778-024-0050-1
- 104 Sunridge Way
- 103 Lily Ct
- 1535 Mayflower Dr
- 207 Trailwood Dr
- 211 Windsong Way
- 1304 Petunia Dr
- 1305 Marigold Dr
- 1302 Edelweiss Dr
- 1500 Gardenia Dr
- 1467 Norfolk Ct
- 1429 Woodmont Dr
- 113 Bardwell Dr
- 1426 Woodmont Dr
- 103 Shannon Dr
- 1438 Acadia Dr
- 508 Dartmouth Ln
- 116 Arbor Ridge Dr
- 1614 Clear Springs Dr
- 117 Worchester Ln
- 533 Cameron Ln
