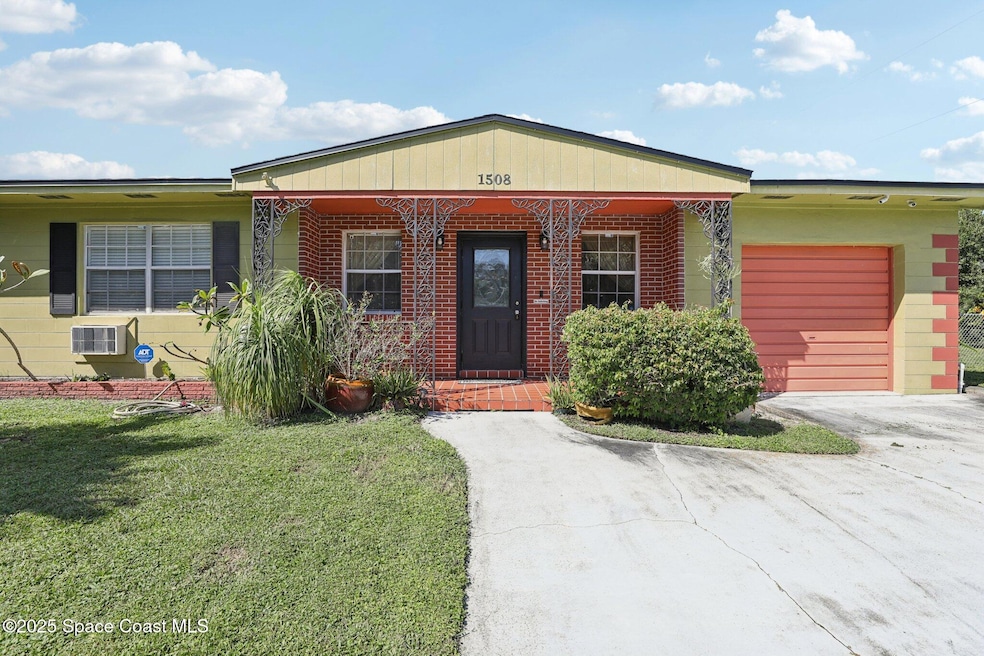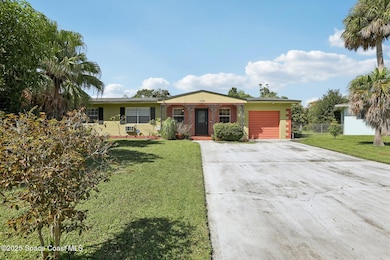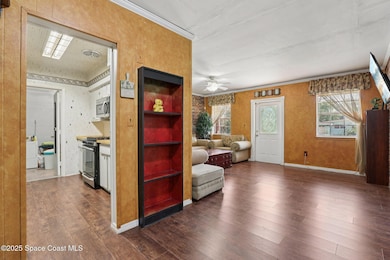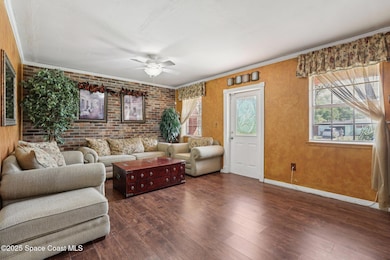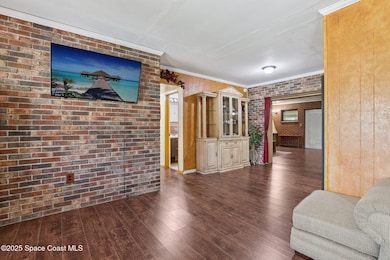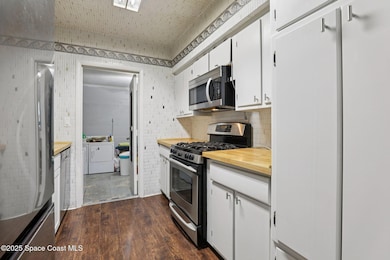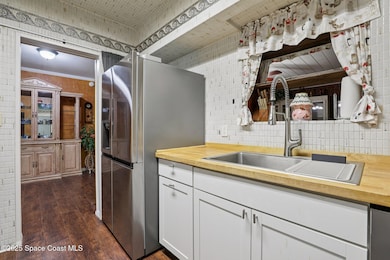1508 Hedrick Dr Melbourne, FL 32901
Estimated payment $1,625/month
Highlights
- Open Floorplan
- Covered Patio or Porch
- Built-In Features
- No HOA
- 1 Car Attached Garage
- Walk-In Closet
About This Home
Spacious 4-bedroom, 3-bath concrete block home offering 2,088 square feet of living space on a 0.2-acre lot. This unique property features a flexible floor plan with a primary kitchen plus hookups for a secondary kitchenette—perfect for multi-generational living or guest accommodations. The roof is approximately 5 years old, and recent updates include a new electrical panel and durable laminate flooring throughout. Enjoy energy savings with window A/C units that allow for cooling specific areas as needed. The home also includes a one-car garage, a double-wide driveway, and an additional bonus room (not under A/C) connected to the laundry area, offering even more versatility. Step outside to a large screened lanai overlooking a spacious backyard filled with mature, productive fruit trees. Floor plan available upon request. Excellent central Melbourne locationjust 5 minutes from Melbourne International Airport and less than 15 minutes to the beaches, shopping, dining, and entertainment.
Listing Agent
Luis Rojas
Redfin Corp. License #3482994 Listed on: 10/10/2025

Home Details
Home Type
- Single Family
Est. Annual Taxes
- $677
Year Built
- Built in 1957
Lot Details
- 8,712 Sq Ft Lot
- East Facing Home
- Cleared Lot
Parking
- 1 Car Attached Garage
- Off-Street Parking
Home Design
- Shingle Roof
- Stucco
Interior Spaces
- 2,088 Sq Ft Home
- 1-Story Property
- Open Floorplan
- Built-In Features
- Ceiling Fan
- Wood Burning Fireplace
- Family Room
- Living Room
- Dining Room
Kitchen
- Gas Range
- Microwave
- Dishwasher
Flooring
- Tile
- Vinyl
Bedrooms and Bathrooms
- 4 Bedrooms
- Walk-In Closet
- 3 Full Bathrooms
Outdoor Features
- Covered Patio or Porch
Schools
- University Park Elementary School
- Stone Middle School
- Melbourne High School
Utilities
- Cooling System Mounted To A Wall/Window
- Heating Available
- Cable TV Available
Community Details
- No Home Owners Association
- Magnolia Manor Subdivision
Listing and Financial Details
- Assessor Parcel Number 28-37-04-25-0000f.0-0002.00
Map
Home Values in the Area
Average Home Value in this Area
Tax History
| Year | Tax Paid | Tax Assessment Tax Assessment Total Assessment is a certain percentage of the fair market value that is determined by local assessors to be the total taxable value of land and additions on the property. | Land | Improvement |
|---|---|---|---|---|
| 2025 | $687 | $74,670 | -- | -- |
| 2024 | $677 | $72,570 | -- | -- |
| 2023 | $677 | $70,460 | $0 | $0 |
| 2022 | $635 | $68,410 | $0 | $0 |
| 2021 | $647 | $66,420 | $0 | $0 |
| 2020 | $646 | $65,510 | $0 | $0 |
| 2019 | $657 | $64,040 | $0 | $0 |
| 2018 | $662 | $62,850 | $0 | $0 |
| 2017 | $671 | $61,560 | $0 | $0 |
| 2016 | $694 | $60,300 | $30,000 | $30,300 |
| 2015 | $710 | $59,890 | $25,000 | $34,890 |
| 2014 | $704 | $59,420 | $20,000 | $39,420 |
Property History
| Date | Event | Price | List to Sale | Price per Sq Ft |
|---|---|---|---|---|
| 11/17/2025 11/17/25 | Price Changed | $300,000 | -2.0% | $144 / Sq Ft |
| 11/03/2025 11/03/25 | Price Changed | $306,000 | -2.9% | $147 / Sq Ft |
| 10/24/2025 10/24/25 | Price Changed | $315,000 | +5.0% | $151 / Sq Ft |
| 10/10/2025 10/10/25 | For Sale | $300,000 | -- | $144 / Sq Ft |
Purchase History
| Date | Type | Sale Price | Title Company |
|---|---|---|---|
| Quit Claim Deed | -- | Amrock | |
| Warranty Deed | $24,000 | None Available | |
| Warranty Deed | $65,000 | Lawyers Advantage Title Grou | |
| Warranty Deed | -- | None Available | |
| Warranty Deed | -- | New House Title Llc | |
| Warranty Deed | $98,000 | -- | |
| Warranty Deed | -- | -- | |
| Warranty Deed | $22,300 | -- | |
| Warranty Deed | $70,000 | -- |
Mortgage History
| Date | Status | Loan Amount | Loan Type |
|---|---|---|---|
| Open | $162,000 | New Conventional | |
| Previous Owner | $48,750 | No Value Available | |
| Previous Owner | $97,231 | Purchase Money Mortgage |
Source: Space Coast MLS (Space Coast Association of REALTORS®)
MLS Number: 1059290
APN: 28-37-04-25-0000F.0-0002.00
- 907 Espanola Way
- 228 San Paulo Cir Unit 1228
- 116 San Paulo Cir Unit 16116
- 139 San Paulo Cir Unit 4139
- 1811 Westwood Blvd
- 1817 Palm Blvd
- 1915 Westwood Blvd
- 713 Floyd Bennett Dr Unit A243
- 1923 Poinsetta Blvd
- 352 Vesta Cir
- 1334 Polebrook Rd Unit A135
- 89 NW Irwin Ave
- 682 Hackney Rd Unit C055
- 1167 Harry Sutton Rd Unit C254
- 663 Fleet St Unit C229
- 654 Fleet St Unit C226
- 410 Lund Cir
- 1153 Castleberry Rd
- 41 Piney Branch Way Unit A
- 601 Old Orchard Rd Unit C071
- 907 Espanola Way
- 103 San Paulo Cir Unit 14103
- 223 San Paulo Cir Unit 8-223
- 119 San Paulo Cir Unit 7119
- 700 Lund Cir
- 218 Hidden Woods Place
- 228 Hidden Woods Place
- 187 Hidden Woods Place
- 356 Vesta Cir
- 167 Hidden Woods Place
- 195 West Ct
- 1115 W Hibiscus Blvd
- 49 Piney Branch Way Unit A
- 400 Espanola Way
- 39 Piney Branch Way Unit B
- 1450 Tradition Cir
- 204 Seminole Ave W Unit 13
- 1616 Elizabeth St
- 1810 Elizabeth St
- 1921 Park Ave
