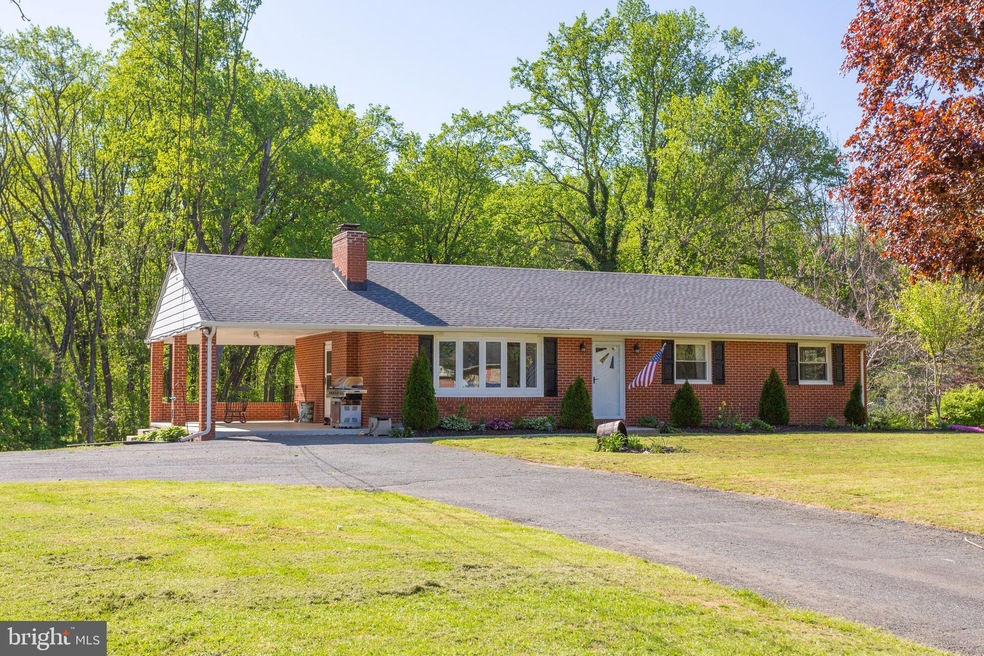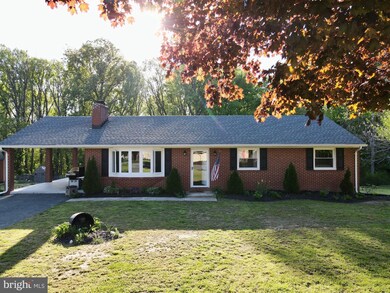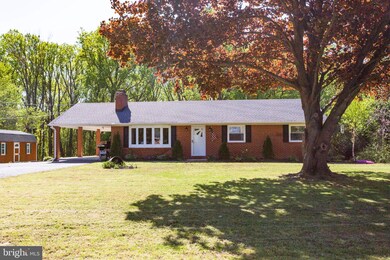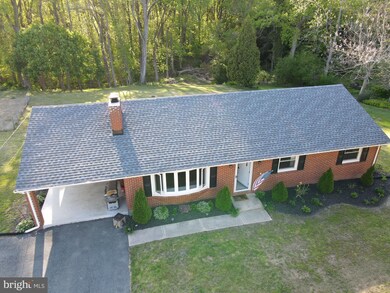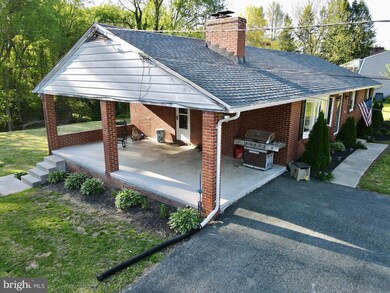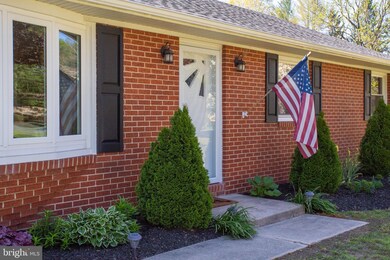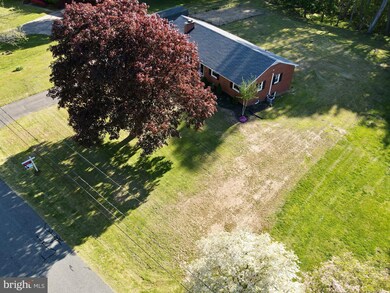
1508 Highvue Ct Forest Hill, MD 21050
Highlights
- View of Trees or Woods
- 2.16 Acre Lot
- Traditional Floor Plan
- Forest Lakes Elementary School Rated A-
- Wood Burning Stove
- Rambler Architecture
About This Home
As of May 2022** Offer deadline Monday 5/16 @ 3p ** Welcome home! Beautiful 4 bedroom single family brick rancher nestled at the end of a cul-de-sac on over 2 acres of land backing to a nature view. This home is ready for you! Inside, neutral colors, hardwood floors and an abundance of natural light will greet you immediately giving you the feeling of being home. The large living room offers plenty of space for gathering and entertaining which can be carried into the kitchen/ dining room area with outside access. Also on the main level are 3 spacious bedrooms, all with hardwood floors, and 2 full baths. The mini split in the lower level is ready to keep you cool in the warmer seasons. Basement is fully carpeted and offers additional space for a living room or entertainment area including a wood burning stove. Also on the lower level you will find a separate storage area, recessed lighting, laundry room, an additional bedroom/ bonus room plus third full bath completed in 2021. Enjoy your Lower level patio where you will find plenty of private yard space that backs to mature trees. Store your riding mower in your oversized shed. Chicken coop and chickens convey! This home is in a highly desired area convenient to local shops, restaurants and amenities and won't last long! Schedule your showing today!!
Additional information: Well and septic pumped in 2021, new roof in 2020, double pane/ double hung windows are 5 years old, chickens and chicken coop convey along with oversized shed.
Home Details
Home Type
- Single Family
Est. Annual Taxes
- $2,862
Year Built
- Built in 1967
Lot Details
- 2.16 Acre Lot
- Backs to Trees or Woods
- Property is zoned RR
Home Design
- Rambler Architecture
- Brick Exterior Construction
- Architectural Shingle Roof
- Concrete Perimeter Foundation
Interior Spaces
- Property has 2 Levels
- Traditional Floor Plan
- Ceiling Fan
- Wood Burning Stove
- Wood Burning Fireplace
- Double Pane Windows
- Insulated Windows
- Double Hung Windows
- Window Screens
- Sliding Doors
- Insulated Doors
- Family Room
- Living Room
- Wood Flooring
- Views of Woods
- Attic
Kitchen
- Eat-In Kitchen
- Electric Oven or Range
- Dishwasher
Bedrooms and Bathrooms
- En-Suite Primary Bedroom
- Walk-in Shower
Laundry
- Dryer
- Washer
Improved Basement
- Heated Basement
- Walk-Out Basement
- Basement Fills Entire Space Under The House
- Interior Basement Entry
- Water Proofing System
- Sump Pump
- Space For Rooms
- Laundry in Basement
Home Security
- Storm Doors
- Flood Lights
Parking
- 1 Parking Space
- 1 Attached Carport Space
- Off-Street Parking
Eco-Friendly Details
- Energy-Efficient Windows
Outdoor Features
- Patio
- Shed
Schools
- Fallston High School
Utilities
- Central Air
- Ductless Heating Or Cooling System
- Heating System Uses Oil
- Vented Exhaust Fan
- Hot Water Baseboard Heater
- Hot Water Heating System
- Well
- Oil Water Heater
- Septic Tank
Community Details
- No Home Owners Association
- High Point Manor Subdivision
Listing and Financial Details
- Tax Lot 39
- Assessor Parcel Number 1303172333
Ownership History
Purchase Details
Home Financials for this Owner
Home Financials are based on the most recent Mortgage that was taken out on this home.Purchase Details
Home Financials for this Owner
Home Financials are based on the most recent Mortgage that was taken out on this home.Purchase Details
Home Financials for this Owner
Home Financials are based on the most recent Mortgage that was taken out on this home.Similar Homes in Forest Hill, MD
Home Values in the Area
Average Home Value in this Area
Purchase History
| Date | Type | Sale Price | Title Company |
|---|---|---|---|
| Deed | $229,000 | Sage Title Group Llc | |
| Deed | $154,500 | -- | |
| Deed | $91,500 | -- |
Mortgage History
| Date | Status | Loan Amount | Loan Type |
|---|---|---|---|
| Previous Owner | $79,121 | Unknown | |
| Previous Owner | $35,000 | No Value Available | |
| Previous Owner | $71,600 | No Value Available |
Property History
| Date | Event | Price | Change | Sq Ft Price |
|---|---|---|---|---|
| 05/31/2022 05/31/22 | Sold | $425,000 | 0.0% | $316 / Sq Ft |
| 05/16/2022 05/16/22 | Pending | -- | -- | -- |
| 05/16/2022 05/16/22 | Off Market | $425,000 | -- | -- |
| 05/12/2022 05/12/22 | For Sale | $399,990 | +74.7% | $298 / Sq Ft |
| 09/11/2014 09/11/14 | Sold | $229,000 | -8.4% | $170 / Sq Ft |
| 09/02/2014 09/02/14 | Pending | -- | -- | -- |
| 08/11/2014 08/11/14 | For Sale | $250,000 | 0.0% | $186 / Sq Ft |
| 07/25/2014 07/25/14 | Pending | -- | -- | -- |
| 07/16/2014 07/16/14 | For Sale | $250,000 | 0.0% | $186 / Sq Ft |
| 06/20/2014 06/20/14 | Pending | -- | -- | -- |
| 05/31/2014 05/31/14 | Price Changed | $250,000 | -9.1% | $186 / Sq Ft |
| 12/24/2013 12/24/13 | Price Changed | $275,000 | -8.3% | $205 / Sq Ft |
| 10/30/2013 10/30/13 | Price Changed | $299,900 | -20.0% | $223 / Sq Ft |
| 10/17/2013 10/17/13 | For Sale | $375,000 | -- | $279 / Sq Ft |
Tax History Compared to Growth
Tax History
| Year | Tax Paid | Tax Assessment Tax Assessment Total Assessment is a certain percentage of the fair market value that is determined by local assessors to be the total taxable value of land and additions on the property. | Land | Improvement |
|---|---|---|---|---|
| 2024 | $3,107 | $344,767 | $0 | $0 |
| 2023 | $2,948 | $297,933 | $0 | $0 |
| 2022 | $1,368 | $251,100 | $120,300 | $130,800 |
| 2021 | $5,880 | $251,100 | $120,300 | $130,800 |
| 2020 | $2,958 | $251,100 | $120,300 | $130,800 |
| 2019 | $3,192 | $271,400 | $150,800 | $120,600 |
| 2018 | $3,089 | $267,700 | $0 | $0 |
| 2017 | $3,037 | $271,400 | $0 | $0 |
| 2016 | -- | $260,300 | $0 | $0 |
| 2015 | $3,036 | $260,300 | $0 | $0 |
| 2014 | $3,036 | $260,300 | $0 | $0 |
Agents Affiliated with this Home
-
Andrew Johns

Seller's Agent in 2022
Andrew Johns
Keller Williams Gateway LLC
(410) 627-7264
14 in this area
266 Total Sales
-
Joe Lingenfelter

Buyer's Agent in 2022
Joe Lingenfelter
Realty Plus Associates
(410) 456-9052
5 in this area
70 Total Sales
-
Laura Snyder

Seller's Agent in 2014
Laura Snyder
American Premier Realty, LLC
(410) 375-5779
80 in this area
671 Total Sales
-
K
Buyer's Agent in 2014
Kathryne Mann
Long & Foster
Map
Source: Bright MLS
MLS Number: MDHR2012102
APN: 03-172333
- 1401 Allvue Ct
- 1706 Abelia Rd
- 1316 Boggs Rd
- 1209 Bear Hollow Ct
- 1701 Ingleside Rd
- 1605 Henry Way
- 1702 Indigo Ct
- 1103 Timberlea Dr
- 916 Bernadette Dr
- 1904 Medallion Ct
- 1738 Shanwick Rd
- 1020 Alexandria Way
- 707 Bernadette Dr
- 1211 Ambridge Rd
- 608 Bernadette Dr
- 1202 Eugenia Way
- 1932 Pleasantville Rd
- 502 Red Pump Rd
- 1509 Blakes Legacy Dr
- 422 Dellcrest Dr
