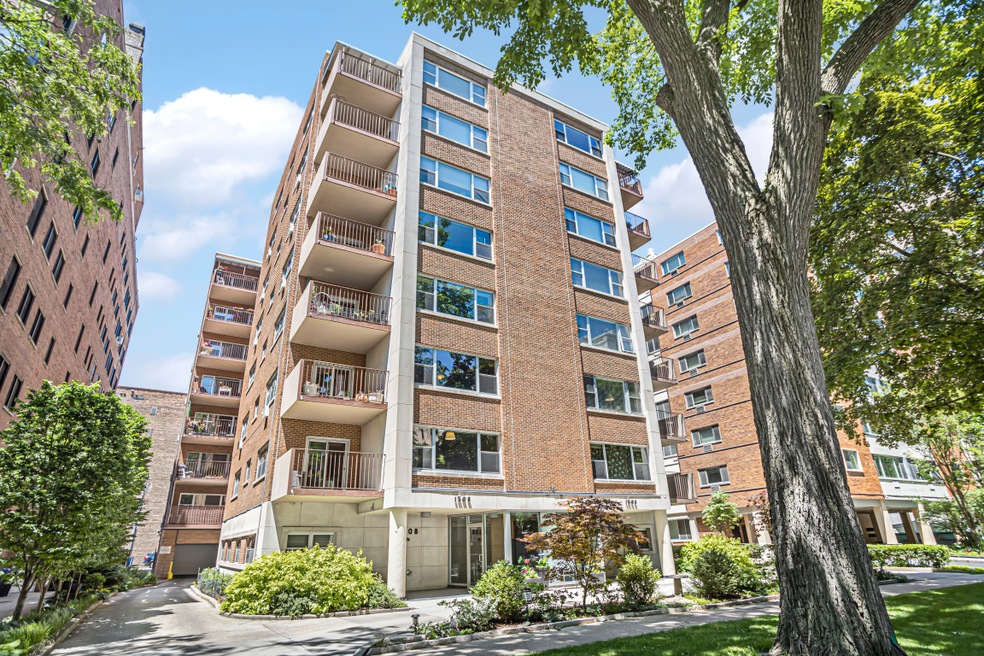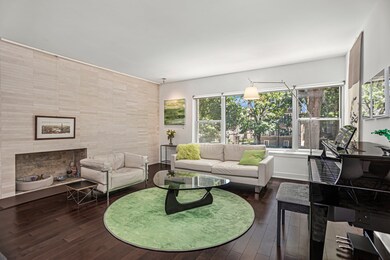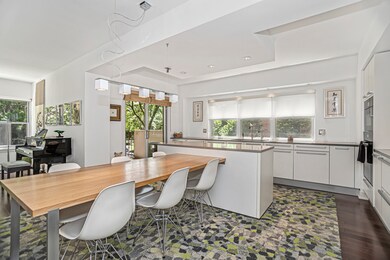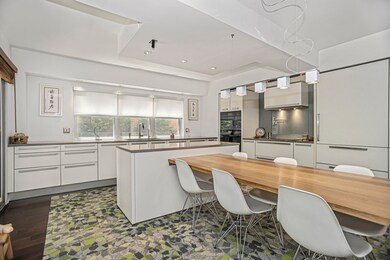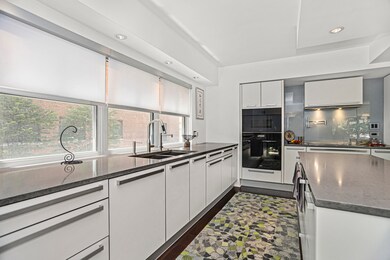1508 Hinman Ave Unit 2B Evanston, IL 60201
Downtown Evanston NeighborhoodHighlights
- Elevator
- Double Oven
- 1 Car Attached Garage
- Dewey Elementary School Rated A
- Balcony
- 2-minute walk to Raymond Park
About This Home
As of July 2024This is the one you have been waiting for! Perfectly updated and redesigned co-op in prime east Evanston elevator building. This unit was strategically renovated to maximize the space of the 1600 sq ft apartment. The modern, open layout includes a large foyer with ample storage closet and opens to the living/dining/family room area. The living room has a decorative fireplace with a dramatic wall of marble tile from Ann Sacks. The family room area has built-ins for work from home and doubles as a TV viewing area. The professionally designed, modern kitchen has custom built, flat panel cabinets, stone counters, and high end appliances including Sub Zero fridge, induction cooktop, Miele DW, hood and oven. The large island has a built-in dining table. The spacious primary bedroom has a walk-in closet/laundry room and a beautifully renovated bath with double sinks, teak vanities and a dual head shower. The long gallery hall leads to the second bedroom with its own private bath. East facing balcony is great for morning coffee and summer breezes. Comes with two storage spaces and one heated garage spot. Central air. REAL ESTATE TAXES ARE INCLUDED IN THE HOA - NOT IN ADDITION TO IT. Monthly HOA fee also includes: heat, water and maintenance. Major, long term improvements were made to the building over the last 15 years. Fantastic walkable location near beach, parks, Northwestern University, restaurants, cafes, shops, trains.
Property Details
Home Type
- Co-Op
Year Built
- Built in 1950 | Remodeled in 2008
HOA Fees
- $1,646 Monthly HOA Fees
Parking
- 1 Car Attached Garage
- Heated Garage
- Side Driveway
- Parking Included in Price
Home Design
- Brick Exterior Construction
Interior Spaces
- 1,600 Sq Ft Home
- Built-In Features
- Decorative Fireplace
- Entrance Foyer
- Living Room with Fireplace
- Combination Dining and Living Room
- Unfinished Basement
- Basement Fills Entire Space Under The House
Kitchen
- Double Oven
- Cooktop
- High End Refrigerator
- Dishwasher
Bedrooms and Bathrooms
- 2 Bedrooms
- 2 Potential Bedrooms
- 2 Full Bathrooms
- Separate Shower
Laundry
- Laundry in unit
- Dryer
- Washer
Outdoor Features
- Balcony
Utilities
- Central Air
- Heating System Uses Natural Gas
- Radiant Heating System
- Lake Michigan Water
Community Details
Overview
- Association fees include heat, water, parking, taxes, insurance, exterior maintenance, lawn care, scavenger
- 32 Units
- Denise Association, Phone Number (312) 564-5912
- High-Rise Condominium
- Evanstonian Subdivision
- Property managed by The Building Group
- 7-Story Property
Amenities
- Coin Laundry
- Elevator
- Service Elevator
- Package Room
- Community Storage Space
Pet Policy
- Cats Allowed
Security
- Resident Manager or Management On Site
Map
Home Values in the Area
Average Home Value in this Area
Property History
| Date | Event | Price | Change | Sq Ft Price |
|---|---|---|---|---|
| 07/31/2024 07/31/24 | Sold | $577,500 | +5.0% | $361 / Sq Ft |
| 06/16/2024 06/16/24 | Pending | -- | -- | -- |
| 06/06/2024 06/06/24 | For Sale | $550,000 | -- | $344 / Sq Ft |
Source: Midwest Real Estate Data (MRED)
MLS Number: 12073767
- 525 Grove St Unit 7A
- 500 Lake St Unit 304
- 1580 Sherman Ave Unit 1006
- 1580 Sherman Ave Unit 1005
- 1418 Forest Ave
- 807 Davis St Unit 403
- 1319 Chicago Ave Unit 404
- 1508 Elmwood Ave Unit 3
- 1415 Sherman Ave Unit 306
- 1401 Elmwood Ave
- 1414 Elmwood Ave Unit 1B
- 1246 Judson Ave
- 1224 Hinman Ave
- 1572 Maple Ave Unit 401
- 1222 Chicago Ave Unit 306B
- 1222 Chicago Ave Unit B304
- 800 Elgin Rd Unit PH08
- 800 Elgin Rd Unit 1
- 800 Elgin Rd Unit 1314
- 800 Elgin Rd Unit 1502
