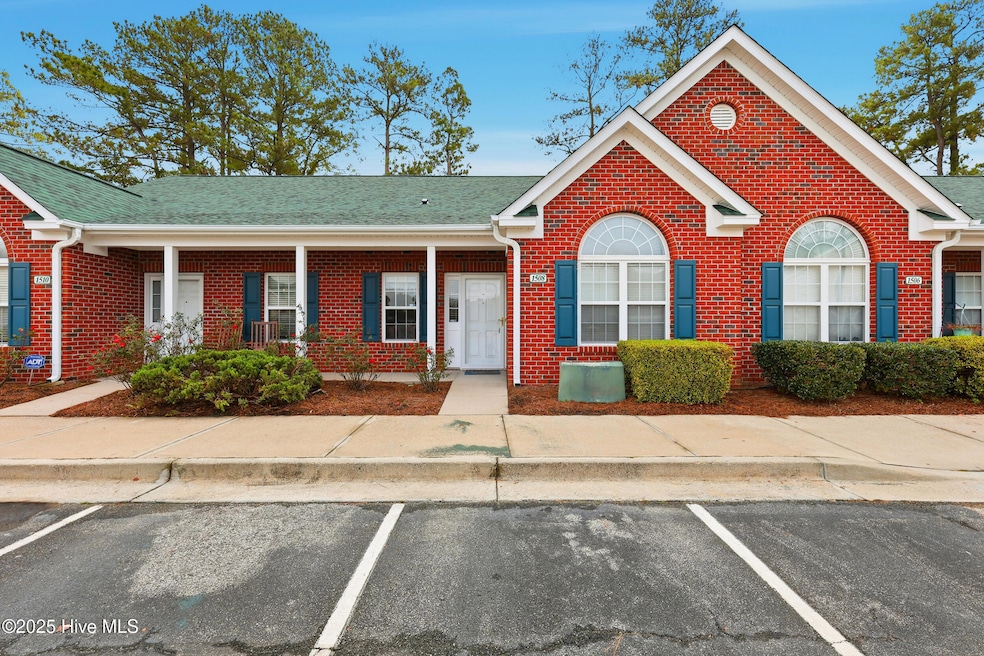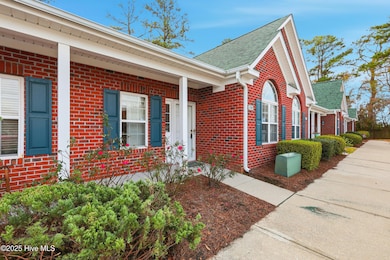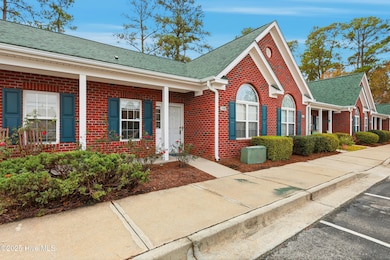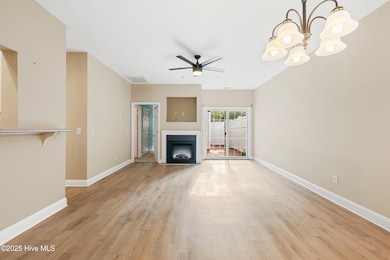1508 Honeybee Ln Wilmington, NC 28412
Pine Hollow NeighborhoodEstimated payment $1,790/month
Highlights
- Community Pool
- Covered Patio or Porch
- 1-Story Property
- Myrtle Grove Middle School Rated 9+
- Resident Manager or Management On Site
- Outdoor Storage
About This Home
Fabulous townhome conveniently located near Walmart, Groceries and area shopping. Open floor plan located all on one level. You will enjoy the cozy electric fireplace. Living room opens up to a fenced-in patio with outside storage. Many updates were made in 2019-2020: new hot water heater, new LVP flooring in shared living areas and bathrooms, new HVAC, new washer, new dryer, new stove, new storm door, new kitchen sink, and a new walk-in shower in the owner bathroom. The walk-in pantry and laundry room provide generous storage space. The electric fireplace in the Living Room offers quick and easy charm at the flip of a switch. The owner's bedroom has 2 closets and a tall built in bookshelf. Both bedrooms have vaulted ceilings. The charming covered front porch has room for conversational seating. The rear patio is fenced, and has a storage room. 2 assigned parking spaces in front of the unit. Community pool with bathrooms is nearby. HOA dues include water, sewer, trash, recycling, exterior building maintenance, exterior pest/termite treatment, lawn care, master insurance, community pool, power washing, private street & parking lot paving. Please note HOA Documents regarding restrictions on pets and parking. Located in desirable Willoughby Park, near the Monkey Junction shops and restaurants. This home is within 15 minutes of downtown Wilmington, UNCW, Wrightsville Beach, Carolina Beach, and Kure Beach. Brunswick County beaches,
Property Details
Home Type
- Condominium
Est. Annual Taxes
- $1,353
Year Built
- Built in 2003
Lot Details
- Vinyl Fence
HOA Fees
- $340 Monthly HOA Fees
Home Design
- Brick Exterior Construction
- Slab Foundation
- Wood Frame Construction
- Shingle Roof
- Vinyl Siding
- Stick Built Home
Interior Spaces
- 1,189 Sq Ft Home
- 1-Story Property
- Bookcases
- Ceiling Fan
- Self Contained Fireplace Unit Or Insert
- Blinds
- Combination Dining and Living Room
- Termite Clearance
Kitchen
- Dishwasher
- Disposal
Flooring
- Carpet
- Luxury Vinyl Plank Tile
Bedrooms and Bathrooms
- 2 Bedrooms
- 2 Full Bathrooms
- Walk-in Shower
Laundry
- Dryer
- Washer
Attic
- Pull Down Stairs to Attic
- Partially Finished Attic
Parking
- Driveway
- Paved Parking
- On-Site Parking
- Parking Lot
- Assigned Parking
Outdoor Features
- Covered Patio or Porch
- Outdoor Storage
Schools
- Williams Elementary School
- Myrtle Grove Middle School
- Ashley High School
Utilities
- Heat Pump System
- Co-Op Water
- Electric Water Heater
Listing and Financial Details
- Assessor Parcel Number R07100-007-001-118
Community Details
Overview
- Master Insurance
- Willoughby Park HOA, Phone Number (910) 256-2021
- Willoughby Park Subdivision
- Maintained Community
Recreation
- Community Pool
Pet Policy
- Only Owners Allowed Pets
Security
- Resident Manager or Management On Site
- Storm Doors
Map
Home Values in the Area
Average Home Value in this Area
Tax History
| Year | Tax Paid | Tax Assessment Tax Assessment Total Assessment is a certain percentage of the fair market value that is determined by local assessors to be the total taxable value of land and additions on the property. | Land | Improvement |
|---|---|---|---|---|
| 2025 | $1,454 | $229,900 | $0 | $229,900 |
| 2024 | $1,454 | $167,100 | $0 | $167,100 |
| 2023 | $1,412 | $167,100 | $0 | $167,100 |
| 2022 | $1,065 | $167,100 | $0 | $167,100 |
| 2021 | $1,073 | $167,100 | $0 | $167,100 |
| 2020 | $1,218 | $115,600 | $0 | $115,600 |
| 2019 | $1,218 | $115,600 | $0 | $115,600 |
| 2018 | $1,218 | $115,600 | $0 | $115,600 |
| 2017 | $1,218 | $115,600 | $0 | $115,600 |
| 2016 | $1,156 | $104,300 | $0 | $104,300 |
| 2015 | $1,105 | $104,300 | $0 | $104,300 |
| 2014 | $1,058 | $104,300 | $0 | $104,300 |
Property History
| Date | Event | Price | List to Sale | Price per Sq Ft | Prior Sale |
|---|---|---|---|---|---|
| 12/05/2025 12/05/25 | For Sale | $255,000 | 0.0% | $214 / Sq Ft | |
| 01/31/2025 01/31/25 | Sold | $255,000 | -1.9% | $186 / Sq Ft | View Prior Sale |
| 01/08/2025 01/08/25 | Pending | -- | -- | -- | |
| 01/02/2025 01/02/25 | Price Changed | $260,000 | -3.7% | $190 / Sq Ft | |
| 11/20/2024 11/20/24 | Price Changed | $270,000 | -1.8% | $197 / Sq Ft | |
| 10/04/2024 10/04/24 | For Sale | $275,000 | +80.9% | $201 / Sq Ft | |
| 04/23/2019 04/23/19 | Sold | $152,000 | +1.7% | $127 / Sq Ft | View Prior Sale |
| 03/15/2019 03/15/19 | Pending | -- | -- | -- | |
| 02/28/2019 02/28/19 | For Sale | $149,500 | -- | $125 / Sq Ft |
Purchase History
| Date | Type | Sale Price | Title Company |
|---|---|---|---|
| Warranty Deed | $255,000 | Chicago Title | |
| Warranty Deed | $255,000 | Chicago Title | |
| Warranty Deed | $152,000 | None Available | |
| Warranty Deed | $130,000 | None Available | |
| Deed | $107,500 | -- | |
| Deed | -- | -- |
Source: Hive MLS
MLS Number: 100544291
APN: R07100-007-001-118
- 1600 Willoughby Park Ct Unit 6
- 1601 Willoughby Park Ct Unit 8
- 1605 Willoughby Park Ct Unit 8
- 1605 Willoughby Park Ct Unit 3
- 1608 Willoughby Park Ct Unit 8
- 106 Hooks
- 4912 Split Rail Dr
- 4907 Gate Post Ln
- 4540 Exuma Ln
- 302 Richelieu Rd
- 1106 Loman Ln
- 4234 Winding Branches Dr
- 4236 Winding Branches Dr
- 653 Hidden Valley Rd
- 5023 Trumpet Vine Way
- 4632 Sweet Jasmine Run
- 4636 Sweet Jasmine Run
- 4634 Sweet Jasmine Run
- 4628 Sweet Jasmine Run
- 4626 Sweet Jasmine Run
- 4830 College Rd
- 4804 S College Rd Unit 54
- 4804 S College Rd Unit 25
- 1016 Wildflower Dr
- 1012 Wildflower Dr
- 1024 Wildflower Dr
- 1004 Wildflower Dr
- 1052 Wildflower Dr
- 1028 Wildflower Dr
- 1048 Wildflower Dr
- 1032 Wildflower Dr
- 1044 Wildflower Dr
- 1056 Wildflower Dr
- 1060 Wildflower Dr
- 1064 Wildflower Dr
- 1036 Wildflower Dr
- 1068 Wildflower Dr
- 1088 Wildflower Dr
- 1084 Wildflower Dr
- 1080 Wildflower Dr







