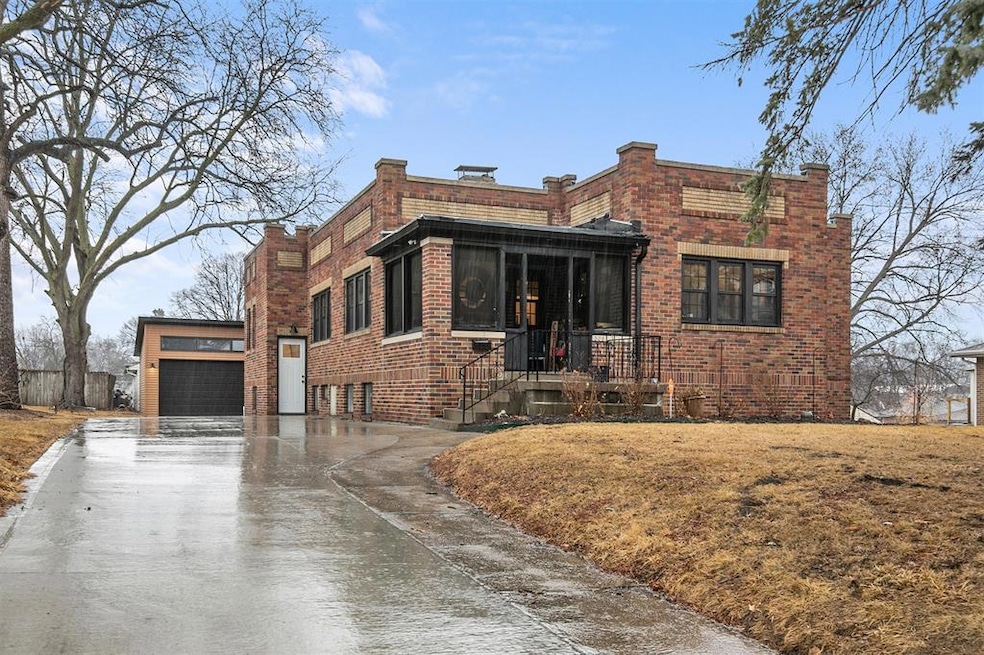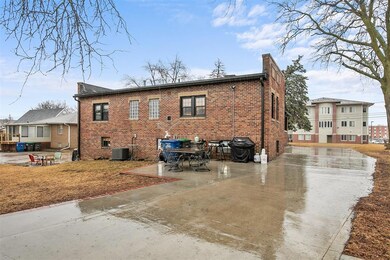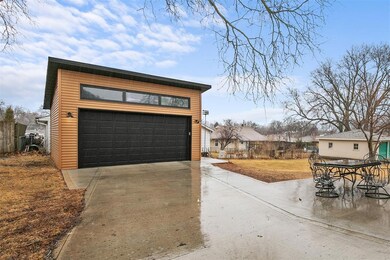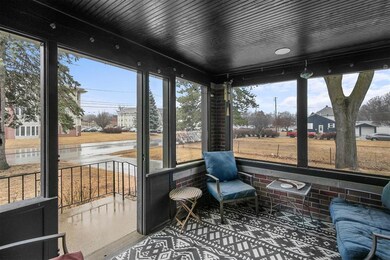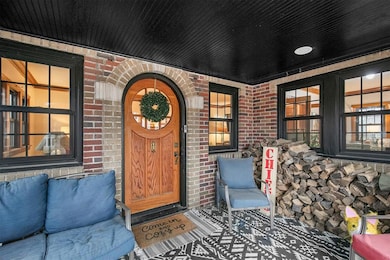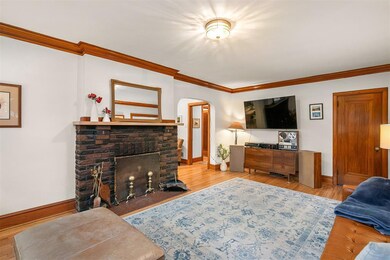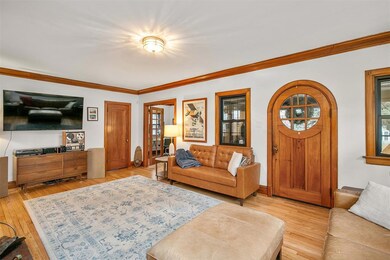
1508 Hull Ave Des Moines, IA 50316
Highland Park NeighborhoodHighlights
- 0.4 Acre Lot
- Ranch Style House
- Sun or Florida Room
- Deck
- Wood Flooring
- No HOA
About This Home
As of April 2025Welcome to 1508 Hull Avenue, a meticulously renovated 1926 brick home in Des Moines' historic Highland Park' neighborhood. This expansive single-story residence boasts over 2,000 square feet of thoughtfully designed living space, seamlessly blending timeless charm with modern amenities.
Discover a spacious open-concept layout featuring three generously sized bedrooms and two full bathrooms. The master suite offers a serene retreat, while a Sun Room in the front of the Home brings additional office space, providing the perfect environment for remote work or a study.
The heart of the home—the reimagined kitchen—has been opened and reconfigured to enhance functionality and flow. A newly added drop zone and coffee bar further elevate the convenience and style of this space with a good-sized island to grab a quick meal/snack.
This home has undergone comprehensive updates, including a newer HVAC system (with updated ductwork), electrical wiring, plumbing, roofing, and windows, ensuring peace of mind and energy efficiency for years.
Original features such as trim, flooring, doors, and a charming fireplace have been preserved, maintaining the home's historical integrity. 3.5 years into a 10-year tax abatement.
Sits on a 0.40-acre lot and offers ample outdoor space for relaxation and recreation. A two-car tuck-under garage provides secure parking and additional storage. In 2023 Seller added a two-car garage with an electrical charging station. Come and see yourself.
Home Details
Home Type
- Single Family
Est. Annual Taxes
- $2,877
Year Built
- Built in 1926
Lot Details
- 0.4 Acre Lot
- Lot Dimensions are 105x164
- Property is zoned N5
Home Design
- Ranch Style House
- Brick Exterior Construction
- Brick Foundation
- Rubber Roof
Interior Spaces
- 2,044 Sq Ft Home
- Wood Burning Fireplace
- Screen For Fireplace
- Drapes & Rods
- Family Room
- Formal Dining Room
- Sun or Florida Room
- Screened Porch
- Wood Flooring
- Partial Basement
- Fire and Smoke Detector
Kitchen
- Eat-In Kitchen
- Stove
- Dishwasher
Bedrooms and Bathrooms
- 3 Main Level Bedrooms
- 2 Full Bathrooms
Laundry
- Dryer
- Washer
Parking
- 2 Car Detached Garage
- Driveway
Additional Features
- Deck
- Forced Air Heating and Cooling System
Community Details
- No Home Owners Association
Listing and Financial Details
- Assessor Parcel Number 11000541000000
Ownership History
Purchase Details
Home Financials for this Owner
Home Financials are based on the most recent Mortgage that was taken out on this home.Purchase Details
Home Financials for this Owner
Home Financials are based on the most recent Mortgage that was taken out on this home.Purchase Details
Purchase Details
Purchase Details
Similar Homes in Des Moines, IA
Home Values in the Area
Average Home Value in this Area
Purchase History
| Date | Type | Sale Price | Title Company |
|---|---|---|---|
| Warranty Deed | $365,000 | None Listed On Document | |
| Warranty Deed | $291,500 | None Available | |
| Warranty Deed | $65,000 | None Available | |
| Interfamily Deed Transfer | -- | None Available | |
| Warranty Deed | $39,500 | -- |
Mortgage History
| Date | Status | Loan Amount | Loan Type |
|---|---|---|---|
| Open | $352,500 | New Conventional | |
| Previous Owner | $13,100 | New Conventional | |
| Previous Owner | $10,000 | New Conventional | |
| Previous Owner | $29,800 | New Conventional | |
| Previous Owner | $218,475 | New Conventional |
Property History
| Date | Event | Price | Change | Sq Ft Price |
|---|---|---|---|---|
| 04/17/2025 04/17/25 | Sold | $365,000 | -2.7% | $179 / Sq Ft |
| 03/18/2025 03/18/25 | Pending | -- | -- | -- |
| 03/05/2025 03/05/25 | For Sale | $375,000 | +28.7% | $183 / Sq Ft |
| 10/26/2021 10/26/21 | Sold | $291,300 | +0.4% | $143 / Sq Ft |
| 10/25/2021 10/25/21 | Pending | -- | -- | -- |
| 09/24/2021 09/24/21 | For Sale | $290,000 | -- | $142 / Sq Ft |
Tax History Compared to Growth
Tax History
| Year | Tax Paid | Tax Assessment Tax Assessment Total Assessment is a certain percentage of the fair market value that is determined by local assessors to be the total taxable value of land and additions on the property. | Land | Improvement |
|---|---|---|---|---|
| 2024 | $2,284 | $142,900 | $29,500 | $113,400 |
| 2023 | $1,322 | $309,000 | $29,500 | $279,500 |
| 2022 | $2,054 | $245,600 | $24,700 | $220,900 |
| 2021 | $1,902 | $87,800 | $24,700 | $63,100 |
| 2020 | $1,976 | $76,200 | $21,600 | $54,600 |
| 2019 | $1,756 | $76,200 | $21,600 | $54,600 |
| 2018 | $1,738 | $65,300 | $20,100 | $45,200 |
| 2017 | $2,892 | $65,300 | $20,100 | $45,200 |
| 2016 | $2,816 | $106,900 | $18,200 | $88,700 |
| 2015 | $2,816 | $106,900 | $18,200 | $88,700 |
| 2014 | $3,122 | $117,500 | $18,200 | $99,300 |
Agents Affiliated with this Home
-
Charlene Austin

Seller's Agent in 2025
Charlene Austin
Keller Williams Ankeny Metro
(515) 720-1349
2 in this area
58 Total Sales
-
Meleah Stuckey

Buyer's Agent in 2025
Meleah Stuckey
LPT Realty, LLC
(515) 851-1787
2 in this area
52 Total Sales
-
Eric Quiner

Seller's Agent in 2021
Eric Quiner
RE/MAX
(515) 710-5468
4 in this area
220 Total Sales
Map
Source: Des Moines Area Association of REALTORS®
MLS Number: 712927
APN: 110-00541000000
- 1424 Richmond Ave
- 1428 E Tiffin Ave
- 2706 E 16th St
- 1432 Royer St
- 3221 E 13th St
- 1332 E Sheridan Ave
- 1560 Arthur Ave
- 1301 E Sheridan Ave
- 928 Morton Ave
- 903 Morton Ave
- 1514 Guthrie Ave
- 2327 Glenbrook Dr
- 2336 E 13th St
- 816 Boyd St
- 3007 E 8th St
- 2326 E 11th St
- 720 Morton Ave
- 3623 Wright St
- 2127 E 13th St
- 3723 Wright St
