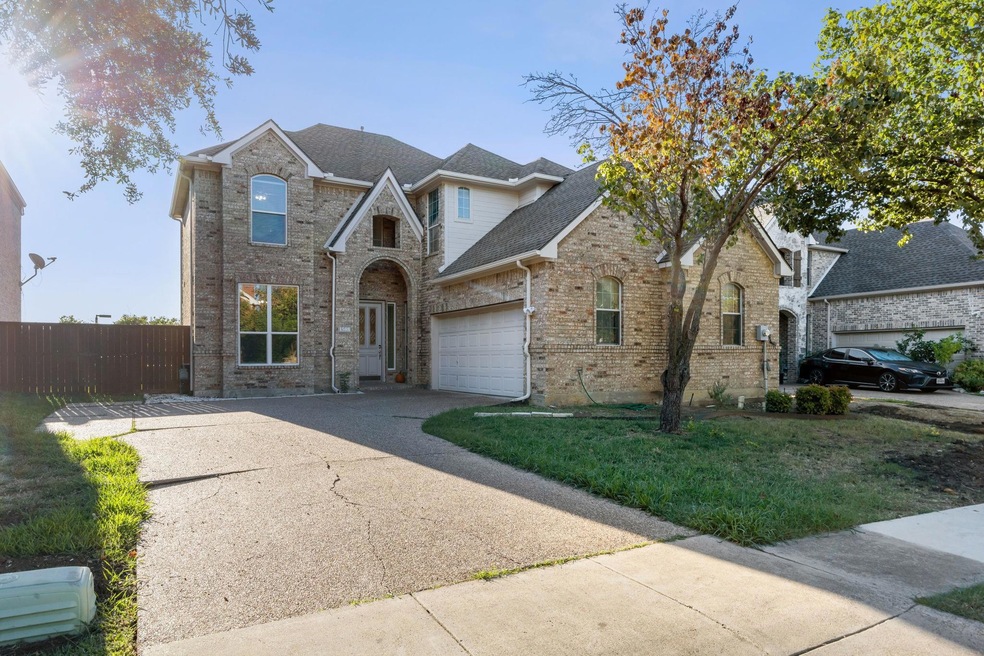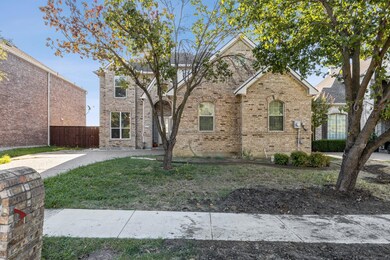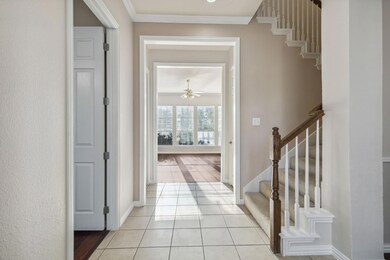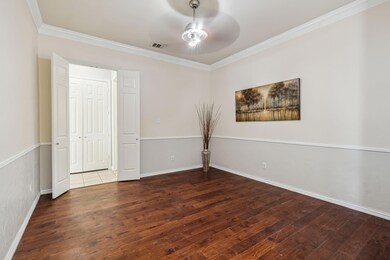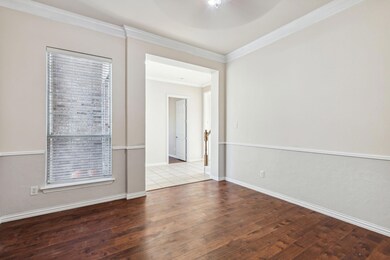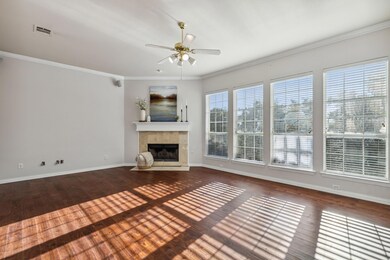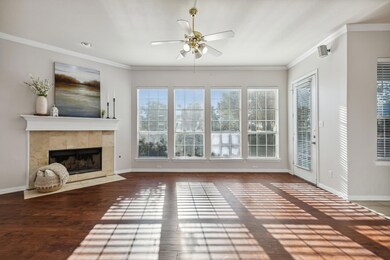
1508 Jeanette Way Carrollton, TX 75006
Trinity Mills NeighborhoodHighlights
- Open Floorplan
- Balcony
- Eat-In Kitchen
- Covered patio or porch
- 2 Car Attached Garage
- Double Vanity
About This Home
As of January 2024NO HOA, Location is everything, and this exquisite 4-bedroom, 3-bathroom residence in Josey Ranch, situated within the Carrollton Farmers Branch ISD, epitomizes it. The open living space, seamlessly connected to kitchen and the dining area. The kitchen has an abundance of cabinets, a 5 gas stove burner, & two spacious pantries, this level is perfect for hosting gatherings.A sought-after feature of this home includes a full bath and a large guest bedroom on the main floor. Upstairs, the expansive master suite offers split sink vanities, walk-in shower, jet tub, large walk in closet & a balcony - an ideal spot for savoring holiday firework displays or simply unwinding. 2 more bedrooms are located on the upper level. Your backyard offers privacy and a beautiful nature view. Convenience is at your doorstep with this home, quick access to highways, airports, shopping, delectable dining options, and a variety of entertainment.
Last Agent to Sell the Property
Orchard Brokerage, LLC Brokerage Phone: 214-790-7500 License #0743479 Listed on: 10/19/2023
Home Details
Home Type
- Single Family
Est. Annual Taxes
- $7,332
Year Built
- Built in 2002
Lot Details
- 5,968 Sq Ft Lot
- Partially Fenced Property
- Aluminum or Metal Fence
HOA Fees
- $6 Monthly HOA Fees
Parking
- 2 Car Attached Garage
Home Design
- Slab Foundation
- Shingle Roof
Interior Spaces
- 2,776 Sq Ft Home
- 2-Story Property
- Open Floorplan
- Gas Fireplace
- Window Treatments
- Washer and Electric Dryer Hookup
Kitchen
- Eat-In Kitchen
- Gas Cooktop
- Microwave
- Kitchen Island
Flooring
- Carpet
- Ceramic Tile
- Luxury Vinyl Plank Tile
Bedrooms and Bathrooms
- 4 Bedrooms
- Walk-In Closet
- 3 Full Bathrooms
- Double Vanity
Home Security
- Home Security System
- Fire and Smoke Detector
Outdoor Features
- Balcony
- Covered patio or porch
Schools
- Good Elementary School
- Smith High School
Utilities
- Central Heating and Cooling System
- High Speed Internet
- Cable TV Available
Community Details
- Bel Air Of Joey Ranch HOA
- Josey Ranch Ph 04 Subdivision
Listing and Financial Details
- Legal Lot and Block 3 / B
- Assessor Parcel Number 140526000B0030000
Ownership History
Purchase Details
Home Financials for this Owner
Home Financials are based on the most recent Mortgage that was taken out on this home.Purchase Details
Home Financials for this Owner
Home Financials are based on the most recent Mortgage that was taken out on this home.Purchase Details
Home Financials for this Owner
Home Financials are based on the most recent Mortgage that was taken out on this home.Purchase Details
Home Financials for this Owner
Home Financials are based on the most recent Mortgage that was taken out on this home.Purchase Details
Home Financials for this Owner
Home Financials are based on the most recent Mortgage that was taken out on this home.Purchase Details
Home Financials for this Owner
Home Financials are based on the most recent Mortgage that was taken out on this home.Similar Homes in Carrollton, TX
Home Values in the Area
Average Home Value in this Area
Purchase History
| Date | Type | Sale Price | Title Company |
|---|---|---|---|
| Deed | -- | None Listed On Document | |
| Vendors Lien | -- | None Available | |
| Warranty Deed | -- | Ort | |
| Vendors Lien | -- | Rtt | |
| Warranty Deed | -- | -- | |
| Warranty Deed | -- | -- |
Mortgage History
| Date | Status | Loan Amount | Loan Type |
|---|---|---|---|
| Open | $460,750 | New Conventional | |
| Previous Owner | $50,000 | Credit Line Revolving | |
| Previous Owner | $288,800 | New Conventional | |
| Previous Owner | $178,500 | New Conventional | |
| Previous Owner | $201,876 | FHA | |
| Previous Owner | $165,000 | No Value Available | |
| Previous Owner | $183,750 | No Value Available |
Property History
| Date | Event | Price | Change | Sq Ft Price |
|---|---|---|---|---|
| 01/02/2024 01/02/24 | Sold | -- | -- | -- |
| 11/29/2023 11/29/23 | Pending | -- | -- | -- |
| 10/19/2023 10/19/23 | For Sale | $490,000 | +50.8% | $177 / Sq Ft |
| 04/10/2018 04/10/18 | Sold | -- | -- | -- |
| 03/09/2018 03/09/18 | Pending | -- | -- | -- |
| 02/14/2018 02/14/18 | For Sale | $325,000 | 0.0% | $117 / Sq Ft |
| 10/09/2017 10/09/17 | Rented | $1,950 | 0.0% | -- |
| 10/03/2017 10/03/17 | Under Contract | -- | -- | -- |
| 09/26/2017 09/26/17 | For Rent | $1,950 | -- | -- |
Tax History Compared to Growth
Tax History
| Year | Tax Paid | Tax Assessment Tax Assessment Total Assessment is a certain percentage of the fair market value that is determined by local assessors to be the total taxable value of land and additions on the property. | Land | Improvement |
|---|---|---|---|---|
| 2024 | $9,986 | $485,830 | $65,000 | $420,830 |
| 2023 | $9,986 | $322,260 | $60,000 | $262,260 |
| 2022 | $7,332 | $322,260 | $60,000 | $262,260 |
| 2021 | $7,617 | $317,360 | $60,000 | $257,360 |
| 2020 | $7,877 | $317,360 | $60,000 | $257,360 |
| 2019 | $8,320 | $317,360 | $60,000 | $257,360 |
| 2018 | $6,276 | $237,940 | $45,000 | $192,940 |
| 2017 | $6,306 | $237,940 | $45,000 | $192,940 |
| 2016 | $5,359 | $237,940 | $45,000 | $192,940 |
| 2015 | $5,630 | $225,300 | $45,000 | $180,300 |
| 2014 | $5,630 | $218,020 | $45,000 | $173,020 |
Agents Affiliated with this Home
-
Gabriela McGregor

Seller's Agent in 2024
Gabriela McGregor
Orchard Brokerage, LLC
(469) 774-4670
1 in this area
61 Total Sales
-
Onyeka Ehie
O
Buyer's Agent in 2024
Onyeka Ehie
The Agency Frisco
(785) 317-3848
1 in this area
28 Total Sales
-
Charles Fansler

Seller's Agent in 2018
Charles Fansler
Keller Williams Urban Dallas
(972) 210-1331
1 in this area
22 Total Sales
-
Mike Mazyck

Buyer's Agent in 2018
Mike Mazyck
Milestone Realty Texas LLC
(469) 367-6608
3 in this area
952 Total Sales
-
Dee Hawkins

Seller's Agent in 2017
Dee Hawkins
Blue Crown Properties
(972) 464-7383
8 Total Sales
-
V
Buyer's Agent in 2017
Vanessa McGill
Citiwide Properties Corp.
Map
Source: North Texas Real Estate Information Systems (NTREIS)
MLS Number: 20447036
APN: 140526000B0030000
- 2153 Parkview
- 2125 Mcparland Ct
- 1418 Harmony Ln
- 2209 & 2211 Heritage Cir
- 2150 Mccoy Rd
- 2213 Jamestown Ct
- 2222 Salem Dr
- 1408 Yellowstone Ln
- 2306 Mccoy Ct
- 2310 Greenmeadow Dr
- 1202 Saint Tropez Dr
- 2131 Sequoyah Way
- 1907 Sunridge Rd
- 2027 Embassy Way
- 1529 Estates Way
- 1608 Rosetree Ln
- 1037 Geronimo Arrow
- 2047 Embassy Way
- 1204 Brittainy Place
- 2022 Clubridge Dr
