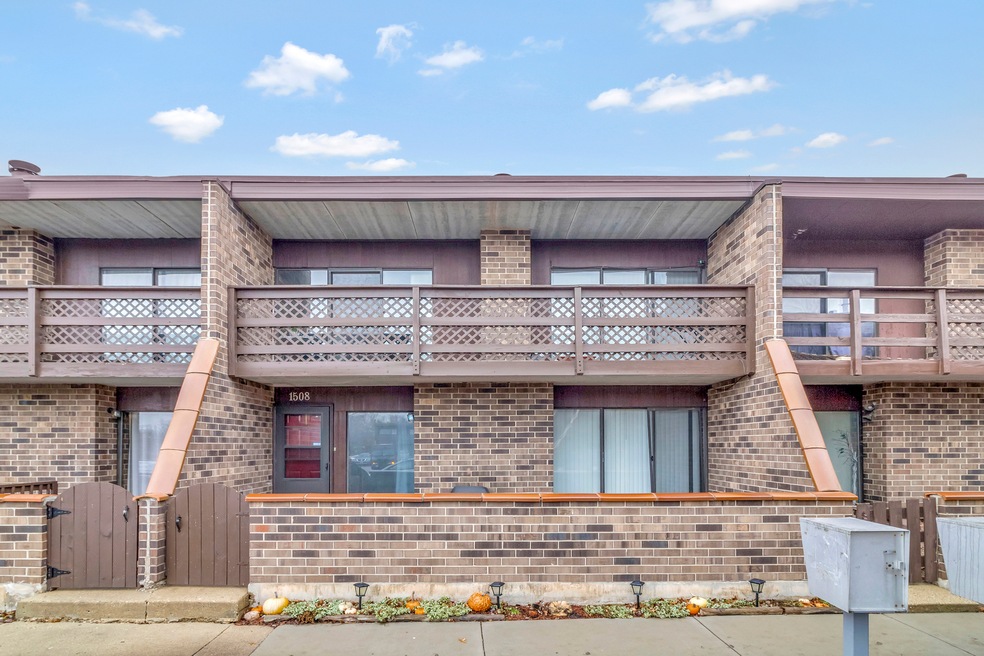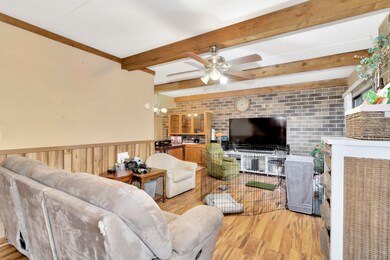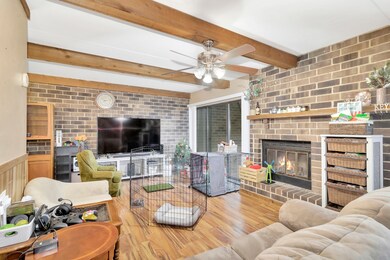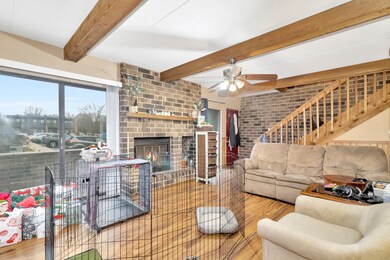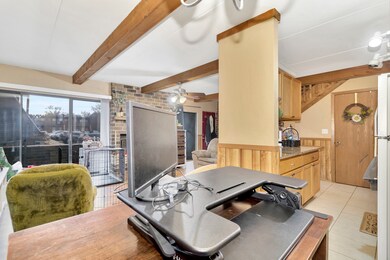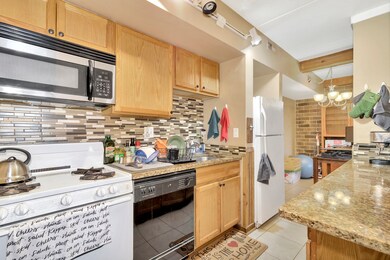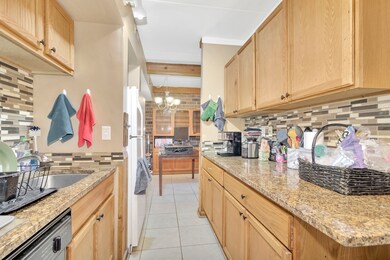
About This Home
As of January 2022This great three-level townhome features a large open concept main floor with updated kitchen and living room with wood burning fireplace and a large private patio off of the living room. The kitchen and bathroom have been updated with granite counters and custom tilework. The 2nd Floor Bedrooms each have access to a large balcony which lets in an incredible amount of fresh light. The finished basement provides an amazing amount of additional living space that's perfect for many different uses. This property can be rented so bring those investor clients as well. Please call/text LA with any questions.
Last Agent to Sell the Property
Platinum Partners Realtors License #475153333 Listed on: 12/14/2021

Property Details
Home Type
- Condominium
Est. Annual Taxes
- $3,310
Year Built
- 1985
HOA Fees
- $150 per month
Parking
- Parking Included in Price
Interior Spaces
- 1,464 Sq Ft Home
- Living Room with Fireplace
- Finished Basement
Listing and Financial Details
- Homeowner Tax Exemptions
Community Details
Overview
- Office Staff Association, Phone Number (847) 833-5282
- Property managed by Associates Managment
Pet Policy
- Pets Allowed
Ownership History
Purchase Details
Home Financials for this Owner
Home Financials are based on the most recent Mortgage that was taken out on this home.Purchase Details
Purchase Details
Purchase Details
Home Financials for this Owner
Home Financials are based on the most recent Mortgage that was taken out on this home.Purchase Details
Purchase Details
Home Financials for this Owner
Home Financials are based on the most recent Mortgage that was taken out on this home.Purchase Details
Home Financials for this Owner
Home Financials are based on the most recent Mortgage that was taken out on this home.Similar Homes in Elgin, IL
Home Values in the Area
Average Home Value in this Area
Purchase History
| Date | Type | Sale Price | Title Company |
|---|---|---|---|
| Warranty Deed | -- | -- | |
| Warranty Deed | $135,000 | -- | |
| Warranty Deed | -- | -- | |
| Warranty Deed | -- | -- | |
| Special Warranty Deed | $45,000 | Attorneys Title Guaranty Fun | |
| Sheriffs Deed | -- | None Available | |
| Warranty Deed | $80,000 | Professional National Title | |
| Warranty Deed | $84,000 | -- |
Mortgage History
| Date | Status | Loan Amount | Loan Type |
|---|---|---|---|
| Previous Owner | $78,000 | Unknown | |
| Previous Owner | $79,857 | FHA | |
| Previous Owner | $83,640 | FHA |
Property History
| Date | Event | Price | Change | Sq Ft Price |
|---|---|---|---|---|
| 01/24/2022 01/24/22 | Sold | $135,000 | -6.8% | $92 / Sq Ft |
| 01/03/2022 01/03/22 | Pending | -- | -- | -- |
| 12/14/2021 12/14/21 | For Sale | $144,900 | +222.7% | $99 / Sq Ft |
| 09/17/2013 09/17/13 | Sold | $44,900 | 0.0% | $42 / Sq Ft |
| 08/29/2013 08/29/13 | Pending | -- | -- | -- |
| 08/19/2013 08/19/13 | For Sale | $44,900 | -- | $42 / Sq Ft |
Tax History Compared to Growth
Tax History
| Year | Tax Paid | Tax Assessment Tax Assessment Total Assessment is a certain percentage of the fair market value that is determined by local assessors to be the total taxable value of land and additions on the property. | Land | Improvement |
|---|---|---|---|---|
| 2024 | $3,310 | $11,500 | $1,500 | $10,000 |
| 2023 | $2,260 | $11,500 | $1,500 | $10,000 |
| 2022 | $2,260 | $11,500 | $1,500 | $10,000 |
| 2021 | $1,800 | $8,554 | $415 | $8,139 |
| 2020 | $1,867 | $8,554 | $415 | $8,139 |
| 2019 | $1,895 | $9,612 | $415 | $9,197 |
| 2018 | $2,872 | $11,889 | $356 | $11,533 |
| 2017 | $2,884 | $11,889 | $356 | $11,533 |
| 2016 | $2,993 | $11,889 | $356 | $11,533 |
| 2015 | $2,272 | $9,091 | $316 | $8,775 |
| 2014 | $2,220 | $9,091 | $316 | $8,775 |
| 2013 | $2,127 | $9,091 | $316 | $8,775 |
Agents Affiliated with this Home
-

Seller's Agent in 2022
Rob Hayes
Platinum Partners Realtors
(630) 220-0896
79 Total Sales
-
K
Seller Co-Listing Agent in 2022
Kathleen Hayes
Platinum Partners Realtors
(630) 220-0896
61 Total Sales
-

Buyer's Agent in 2022
Ashlee Fox
Berkshire Hathaway HomeServices Starck Real Estate
(847) 809-8424
131 Total Sales
-

Seller's Agent in 2013
Kevin Schudel
Buy It Inc
(847) 833-2337
16 Total Sales
-
K
Buyer's Agent in 2013
Karin Melberg
Keller Williams Momentum
Map
Source: Midwest Real Estate Data (MRED)
MLS Number: 11276742
APN: 06-07-402-206-0000
- 879 Dandridge Ct
- 881 Dandridge Ct
- 874 Dandridge Ct
- 1228 Coldspring Rd
- 740 Countryfield Ln
- 1074 Woodhill Ct Unit 496
- 12N100 Berner Dr
- 1140 Willoby Ln
- 1440 Eliot Trail
- 248 Waverly Dr
- 1070 Hobble Bush Ln
- 130 Stonehurst Dr
- 1010 Hampshire Ln
- 6079 Delaney Dr Unit 203
- 899 Carl Ave
- 900 Grand Ave
- 1830 Maureen Dr Unit 241
- 129 Highbury Dr
- 1850 Maureen Dr Unit 255
- 95 Brentwood Trail
