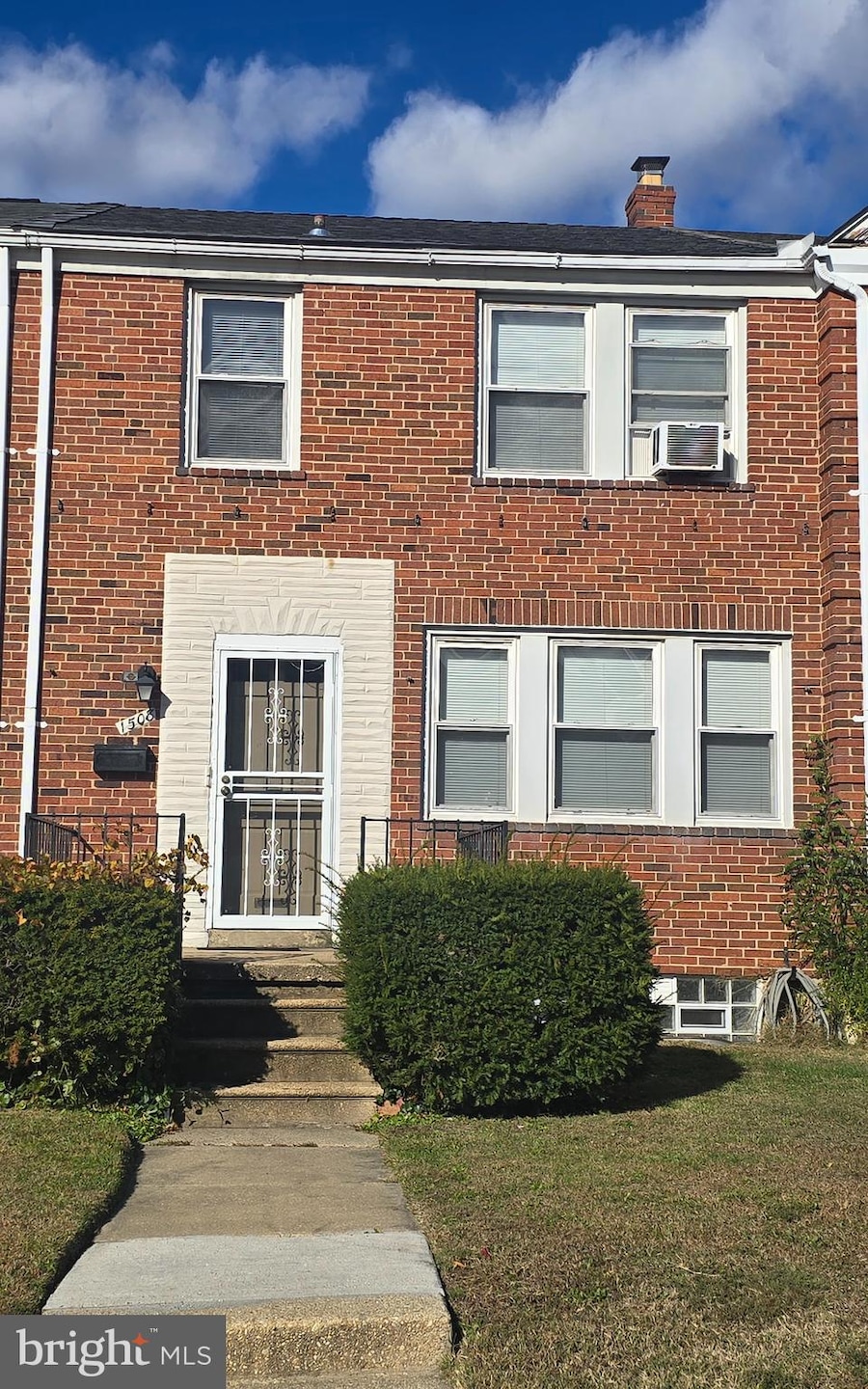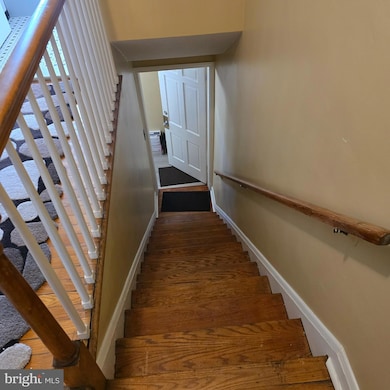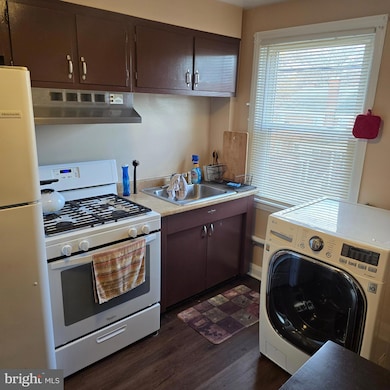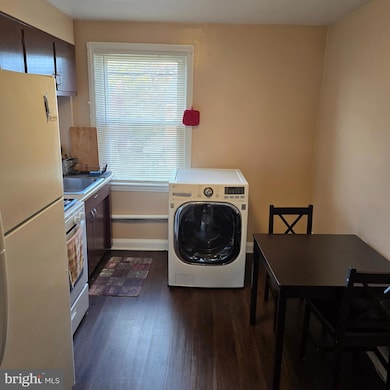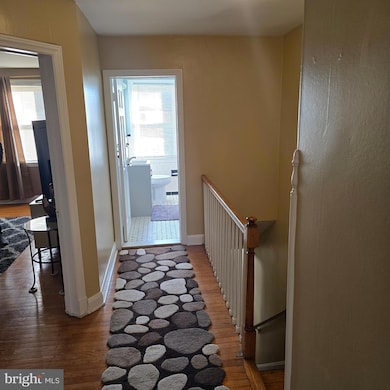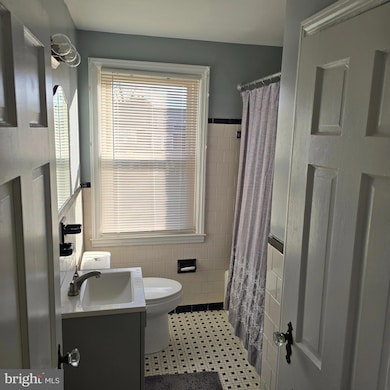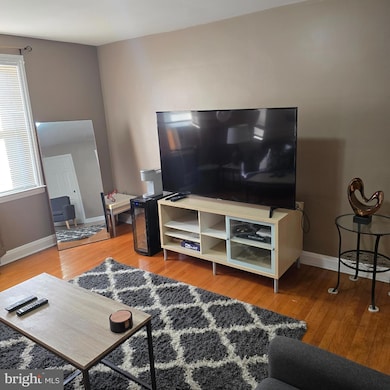1508 Kennewick Rd Baltimore, MD 21218
Ednor Gardens-Lakeside NeighborhoodHighlights
- Engineered Wood Flooring
- No HOA
- Ceiling Fan
- Furnished
- Central Air
- Property is in very good condition
About This Home
Welcome to this beautifully furnished apartment located in the peaceful and historic Ednor Gardens. This move-in ready unit offers comfort, style, unbeatable value, tenant responsible for all utilities - perfect for traveling professionals, students or anyone seeking a stress free living experience. Apartment Features:
- Spacious 1 bedroom unit
- Fully furnished with style and comfortable decor
- ALL UTILITIES INCLUDED
- Bright living room with quality furnishings
- Modern kitchen with appliances and essentials
- Updated bathroom with contemporary finishes
- Private entry for added convenience and security
- Reliable heating and cooling options
- Quiet residential streets
- Close to Lake Montebello, Morgan State University and major bus routes
- Easy access to shopping, parks dining, and daily conveniences
- A walkable, community-oriented area with charm
Pack your bags. This apartment is ready and waiting for you.
Townhouse Details
Home Type
- Townhome
Year Built
- Built in 1952
Lot Details
- Southwest Facing Home
- Property is in very good condition
Home Design
- Entry on the 1st floor
- Brick Exterior Construction
- Architectural Shingle Roof
- Concrete Perimeter Foundation
Interior Spaces
- Property has 1 Level
- Furnished
- Ceiling Fan
Flooring
- Engineered Wood
- Partially Carpeted
- Ceramic Tile
Bedrooms and Bathrooms
- 1 Bedroom
- 1 Full Bathroom
Parking
- Public Parking
- On-Street Parking
Location
- Urban Location
Schools
- Montebello Elementary-Middle School
- Stadium Middle School
- Milford Mill Academy High School
Utilities
- Central Air
- Heating System Uses Natural Gas
- Heat Pump System
- Natural Gas Water Heater
- Municipal Trash
- No Septic System
- Cable TV Available
Listing and Financial Details
- Residential Lease
- Security Deposit $1,295
- Requires 1 Month of Rent Paid Up Front
- The owner pays for all utilities
- Rent includes cable TV, lawn service, snow removal, partly furnish
- No Smoking Allowed
- 12-Month Min and 18-Month Max Lease Term
- Available 11/30/25
- $49 Application Fee
- $100 Repair Deductible
- Assessor Parcel Number 0309243970F213
Community Details
Overview
- No Home Owners Association
- $200 Other One-Time Fees
- Hillen Subdivision
Pet Policy
- No Pets Allowed
Map
Property History
| Date | Event | Price | List to Sale | Price per Sq Ft |
|---|---|---|---|---|
| 12/15/2025 12/15/25 | Price Changed | $1,100 | -15.1% | $1 / Sq Ft |
| 12/01/2025 12/01/25 | Price Changed | $1,295 | -7.2% | $1 / Sq Ft |
| 11/21/2025 11/21/25 | For Rent | $1,395 | +103.6% | -- |
| 03/26/2012 03/26/12 | Rented | $685 | -8.7% | -- |
| 03/26/2012 03/26/12 | Under Contract | -- | -- | -- |
| 09/23/2011 09/23/11 | For Rent | $750 | -- | -- |
Source: Bright MLS
MLS Number: MDBA2192712
APN: 3970F-213
- 1542 Kennewick Rd
- 1509 Upshire Rd
- 1525 Medford Rd
- 1510 Medford Rd
- 1516 E 36th St
- 3800 Delverne Rd
- 3915 Ednor Rd
- 1313 E 35th St
- 3723 Yolando Rd
- 1202 E 35th St
- 3807 Kimble Rd
- 1649 Ralworth Rd
- 1603 Argonne Dr
- 3626 Kimble Rd
- 4109 Westview Rd
- 4042 Hillen Rd
- 3825 Elkader Rd
- 3807 Elkader Rd
- 1634 Chilton St
- 918 Argonne Dr
- 1544 Oakridge Rd
- 1544 Oakridge Rd
- 1661 Ralworth Rd
- 902 Andover Rd
- 1040 E 33rd St
- 3221 The Alameda Unit 3
- 1012 E 36th St Unit 3
- 3725 Ellerslie Ave
- 1543 Lochwood Rd
- 956 Argonne Dr
- 4101 St Georges Ave
- 1543 Northwick Rd Unit 1
- 747 Melville Ave
- 724 E 35th St
- 3210 Harford Rd
- 619 Mckewin Ave
- 720 E 41st St
- 3222 Ellerslie Ave
- 1815 E 29th St Unit 1
- 720 Springfield Ave
Ask me questions while you tour the home.
