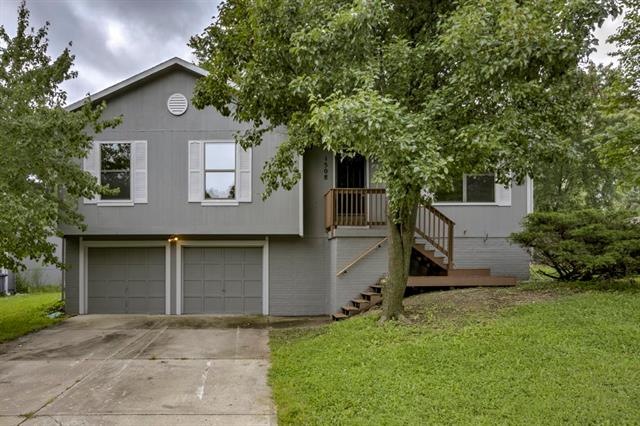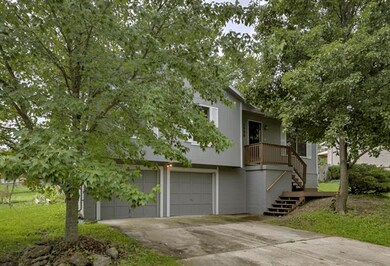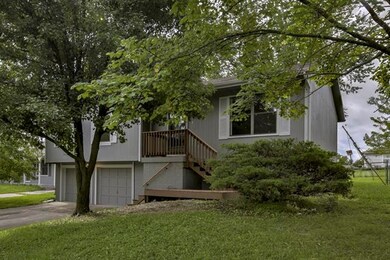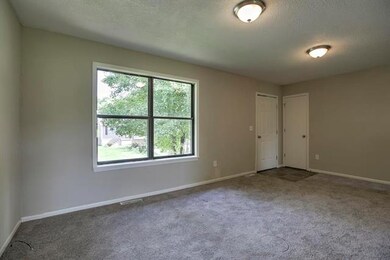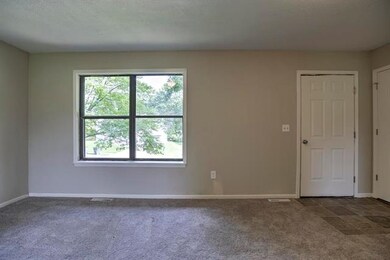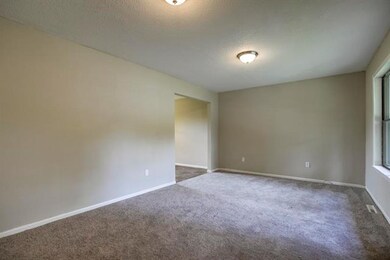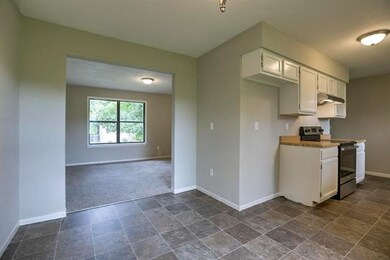
1508 Maple Ln Pleasant Hill, MO 64080
Highlights
- Vaulted Ceiling
- Granite Countertops
- Stainless Steel Appliances
- Traditional Architecture
- Breakfast Area or Nook
- Skylights
About This Home
As of December 2024This raised-ranch is practically NEW! All NEW exterior and interior paint! All NEW hardware, lighting and faucets throughout! All NEW flooring and the hall bathroom has a NEW vanity! The air conditioner was just installed in August of 2017! The master suite and 2 bedrooms are on the main floor! The lower level is unfinished and ready for your touch!
Home Details
Home Type
- Single Family
Est. Annual Taxes
- $1,093
Year Built
- Built in 1993
Parking
- 2 Car Attached Garage
- Front Facing Garage
Home Design
- Traditional Architecture
- Composition Roof
- Wood Siding
Interior Spaces
- Wet Bar: Carpet, Laminate Counters
- Built-In Features: Carpet, Laminate Counters
- Vaulted Ceiling
- Ceiling Fan: Carpet, Laminate Counters
- Skylights
- Fireplace
- Shades
- Plantation Shutters
- Drapes & Rods
- Combination Kitchen and Dining Room
- Unfinished Basement
- Natural lighting in basement
- Fire and Smoke Detector
Kitchen
- Breakfast Area or Nook
- Eat-In Kitchen
- Electric Oven or Range
- Stainless Steel Appliances
- Granite Countertops
- Laminate Countertops
- Disposal
Flooring
- Wall to Wall Carpet
- Linoleum
- Laminate
- Stone
- Ceramic Tile
- Luxury Vinyl Plank Tile
- Luxury Vinyl Tile
Bedrooms and Bathrooms
- 3 Bedrooms
- Cedar Closet: Carpet, Laminate Counters
- Walk-In Closet: Carpet, Laminate Counters
- Double Vanity
- <<tubWithShowerToken>>
Schools
- Pleasant Hill Prim Elementary School
- Pleasant Hill High School
Additional Features
- Enclosed patio or porch
- Lot Dimensions are 70x120x70x120
- Central Air
Community Details
- Stone Creek Subdivision
Listing and Financial Details
- Assessor Parcel Number 1850318
Ownership History
Purchase Details
Home Financials for this Owner
Home Financials are based on the most recent Mortgage that was taken out on this home.Purchase Details
Home Financials for this Owner
Home Financials are based on the most recent Mortgage that was taken out on this home.Purchase Details
Home Financials for this Owner
Home Financials are based on the most recent Mortgage that was taken out on this home.Similar Homes in Pleasant Hill, MO
Home Values in the Area
Average Home Value in this Area
Purchase History
| Date | Type | Sale Price | Title Company |
|---|---|---|---|
| Quit Claim Deed | -- | None Listed On Document | |
| Quit Claim Deed | -- | None Listed On Document | |
| Warranty Deed | -- | Coffelt Land Title | |
| Warranty Deed | -- | Coffelt Land Title | |
| Warranty Deed | -- | Crescent Land Title |
Mortgage History
| Date | Status | Loan Amount | Loan Type |
|---|---|---|---|
| Open | $330,687 | FHA | |
| Closed | $330,687 | FHA | |
| Closed | $214,692 | FHA | |
| Previous Owner | $14,679 | FHA | |
| Previous Owner | $125,681 | FHA | |
| Previous Owner | $91,414 | Stand Alone Refi Refinance Of Original Loan | |
| Previous Owner | $8,850 | USDA |
Property History
| Date | Event | Price | Change | Sq Ft Price |
|---|---|---|---|---|
| 12/13/2024 12/13/24 | Sold | -- | -- | -- |
| 11/11/2024 11/11/24 | Pending | -- | -- | -- |
| 11/08/2024 11/08/24 | For Sale | $230,000 | +76.9% | $209 / Sq Ft |
| 11/21/2017 11/21/17 | Sold | -- | -- | -- |
| 10/04/2017 10/04/17 | Price Changed | $130,000 | -3.7% | $118 / Sq Ft |
| 08/17/2017 08/17/17 | For Sale | $135,000 | -- | $123 / Sq Ft |
Tax History Compared to Growth
Tax History
| Year | Tax Paid | Tax Assessment Tax Assessment Total Assessment is a certain percentage of the fair market value that is determined by local assessors to be the total taxable value of land and additions on the property. | Land | Improvement |
|---|---|---|---|---|
| 2024 | $1,574 | $21,830 | $3,060 | $18,770 |
| 2023 | $1,563 | $21,830 | $3,060 | $18,770 |
| 2022 | $1,385 | $18,990 | $3,060 | $15,930 |
| 2021 | $1,347 | $18,990 | $3,060 | $15,930 |
| 2020 | $1,271 | $18,340 | $3,060 | $15,280 |
| 2019 | $1,254 | $18,340 | $3,060 | $15,280 |
| 2018 | $1,142 | $16,480 | $2,690 | $13,790 |
| 2017 | $1,093 | $16,480 | $2,690 | $13,790 |
| 2016 | $1,093 | $15,710 | $2,690 | $13,020 |
| 2015 | $1,107 | $15,710 | $2,690 | $13,020 |
| 2014 | $1,111 | $15,710 | $2,690 | $13,020 |
| 2013 | -- | $15,710 | $2,690 | $13,020 |
Agents Affiliated with this Home
-
Stroud & Associa Team

Seller's Agent in 2024
Stroud & Associa Team
Real Broker, LLC
(816) 232-4111
728 Total Sales
-
David Fox

Seller Co-Listing Agent in 2024
David Fox
Real Broker, LLC
(816) 799-7582
45 Total Sales
-
Donny Brewer

Buyer's Agent in 2024
Donny Brewer
Chartwell Realty LLC
(816) 877-8700
80 Total Sales
-
Tradition Home Group
T
Seller's Agent in 2017
Tradition Home Group
Compass Realty Group
(816) 857-5700
416 Total Sales
-
Shannon Stumpenhaus
S
Seller Co-Listing Agent in 2017
Shannon Stumpenhaus
Compass Realty Group
(816) 280-2773
119 Total Sales
-
Chris Harrison
C
Buyer's Agent in 2017
Chris Harrison
Keller Williams KC North
(660) 864-9551
54 Total Sales
Map
Source: Heartland MLS
MLS Number: 2064311
APN: 1850318
- 1504 Hawthorn Cir
- 601 Hillcrest St
- 1300 Baltimore St Unit B
- 30 Murray Rd
- 1512 Country Club Dr
- 1219 Delaware St
- 1612 Country Club Dr
- 603 Madison St
- 1307 Bridget Blvd
- 1309 Russell Rd
- 1410 Alice Ave
- 1209 Crest Dr
- 1000 Ingleside Dr
- 1528 Champion Dr Unit 1530
- 905 Ingleside Dr
- 703 Kellogg St
- 1004 Wright St
- 1604 Mulberry St
- 513 N Independence St
- 204 Lexington Rd
