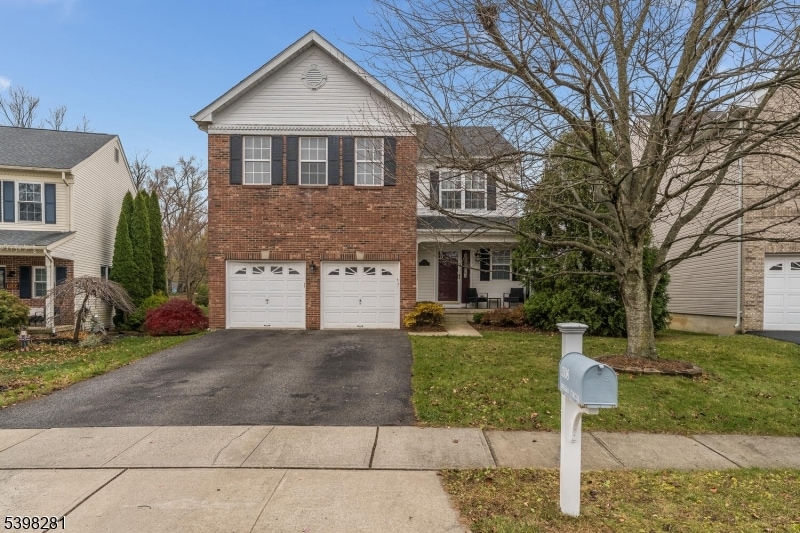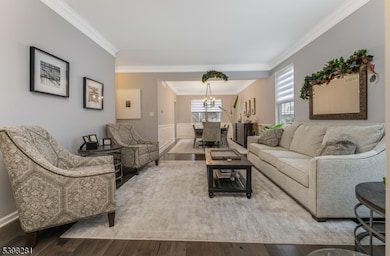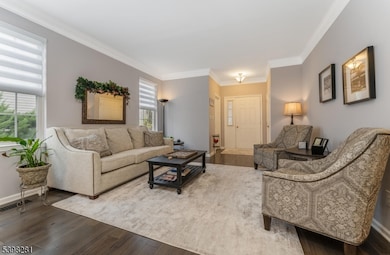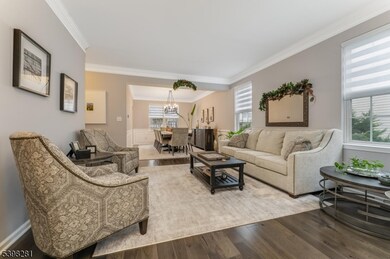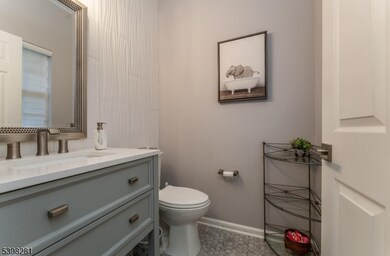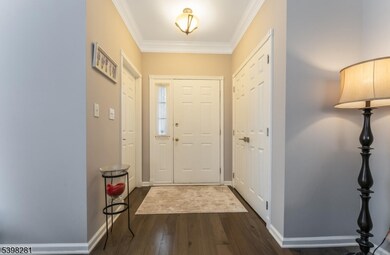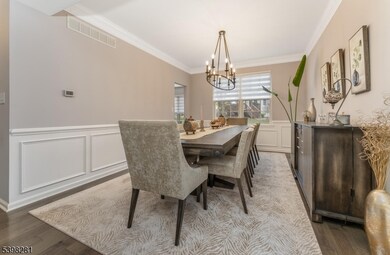1508 Megan Cir Stewartsville, NJ 08886
Estimated payment $3,721/month
Highlights
- Sitting Area In Primary Bedroom
- Recreation Room
- High Ceiling
- Colonial Architecture
- Wood Flooring
- Tennis Courts
About This Home
WOW! This stunning, updated 4-bedroom, 2.5-bath home truly has it all. Enjoy Brand-new hardwood flooring throughout the first level & 2nd floor landing. A spectacular new kitchen featuring a farmhouse sink, stylish cabinetry, and gorgeous finishes. The main floor also includes all-new lighting and motorized blinds, along with elegant formal living and dining rooms accented with decorative molding.The impressive two-story family room offers abundant natural light and a cozy gas fireplace perfect for gatherings. 2020 - Powder Room. Upstairs, the spacious primary bedroom includes a walk-in closet and a beautifully private bathroom. Three additional bedrooms and a full bath complete the upper level.The finished basement adds even more living space with new flooring, window shutters, and a convenient "Wet Bar" & cabinetry.Situated on a quiet cul-de-sac, this home features a brand-new patio (2024) and a peaceful pond. Move right in and start enjoying! Roof-2020 - High Effectily HVAC-2017 - HWH-2023 - "Home includes owned solar panels with a small monthly fee. All Public UtilitiesFirst Showing Saturday November 29th.
Listing Agent
FRANCA CARBONE
KELLER WILLIAMS REAL ESTATE Brokerage Phone: 908-451-2345 Listed on: 11/25/2025
Home Details
Home Type
- Single Family
Est. Annual Taxes
- $9,569
Year Built
- Built in 2000
Lot Details
- 5,663 Sq Ft Lot
- Cul-De-Sac
- Level Lot
HOA Fees
- $25 Monthly HOA Fees
Parking
- 2 Car Direct Access Garage
Home Design
- Colonial Architecture
- Brick Exterior Construction
- Vinyl Siding
Interior Spaces
- High Ceiling
- Wood Burning Fireplace
- Blinds
- Family Room with Fireplace
- Living Room
- Formal Dining Room
- Recreation Room
- Finished Basement
- Basement Fills Entire Space Under The House
Kitchen
- Eat-In Kitchen
- Self-Cleaning Oven
- Recirculated Exhaust Fan
- Microwave
- Dishwasher
- Farmhouse Sink
Flooring
- Wood
- Wall to Wall Carpet
Bedrooms and Bathrooms
- 4 Bedrooms
- Sitting Area In Primary Bedroom
- Primary bedroom located on second floor
- En-Suite Primary Bedroom
- Walk-In Closet
- Powder Room
- Soaking Tub
- Separate Shower
Laundry
- Laundry Room
- Dryer
- Washer
Home Security
- Carbon Monoxide Detectors
- Fire and Smoke Detector
Outdoor Features
- Patio
Schools
- Greenwich Elementary School
- Stewrtsvle Middle School
- Philipsbrg High School
Utilities
- One Cooling System Mounted To A Wall/Window
- Forced Air Heating System
Listing and Financial Details
- Assessor Parcel Number 3007-00023-0008-00058-0000-
Community Details
Overview
- Association fees include maintenance-common area
Recreation
- Tennis Courts
- Community Playground
- Jogging Path
Map
Home Values in the Area
Average Home Value in this Area
Tax History
| Year | Tax Paid | Tax Assessment Tax Assessment Total Assessment is a certain percentage of the fair market value that is determined by local assessors to be the total taxable value of land and additions on the property. | Land | Improvement |
|---|---|---|---|---|
| 2025 | $9,570 | $240,200 | $37,600 | $202,600 |
| 2024 | $8,650 | $240,200 | $37,600 | $202,600 |
| 2023 | $8,345 | $240,200 | $37,600 | $202,600 |
| 2022 | $8,345 | $240,200 | $37,600 | $202,600 |
| 2021 | $8,003 | $240,200 | $37,600 | $202,600 |
| 2020 | $8,003 | $240,200 | $37,600 | $202,600 |
| 2019 | $7,778 | $240,200 | $37,600 | $202,600 |
| 2018 | $7,760 | $240,200 | $37,600 | $202,600 |
| 2017 | $7,725 | $240,200 | $37,600 | $202,600 |
| 2016 | $7,629 | $240,200 | $37,600 | $202,600 |
| 2015 | $7,487 | $240,200 | $37,600 | $202,600 |
| 2014 | $7,605 | $240,200 | $37,600 | $202,600 |
Purchase History
| Date | Type | Sale Price | Title Company |
|---|---|---|---|
| Bargain Sale Deed | $235,500 | -- | |
| Deed | $199,359 | -- |
Mortgage History
| Date | Status | Loan Amount | Loan Type |
|---|---|---|---|
| Open | $233,653 | FHA | |
| Previous Owner | $159,450 | No Value Available |
Source: Garden State MLS
MLS Number: 3999262
APN: 07-00023-08-00058
- 1824 Gary Rd
- 1829 Gary Rd
- 1004 Valerie Place
- 505 Marlin Farm Rd
- 1508 West Ave
- 534 Liberty Blvd
- 109 Willever Way
- 507 Ohio Ave
- 309 Liberty Blvd
- 1123 Highland Ct
- 870 Honeybrook Cir Unit 18870
- 418 Liggett Blvd
- 668 S Main St Unit 1
- 88 Overlook Dr
- 5 Rachel Ct
- 522 N Main St
- 334 Greenwich St Unit 4
- 624 Alpha St
- 1518 Center St
- 418 New Brunswick Ave
- 401 Dumont Rd
- 535 Saint James Ave
- 1025 Birch Ln
- 260 Bald Eagle Dr
- 638 Cypress Ln
- 1000 Birch Ln
- 411 Aspen Ln
- 1041 Ridge St Unit A6
- 307 Prospect St Unit 309
- 715 E Central Ave
- 1500 Hyde Blvd
- 759 New Jersey 57 Unit 1
- 134 Limerick Ln Unit 13
- 112 Limerick Ln Unit 1
- 231 Windmill Ct
- 1122 East Blvd
- 225 Windmill Ct Unit 225
- 1140 East Blvd Unit B
- 1140 East Blvd Unit B
- 720 Sigsbee Ave
