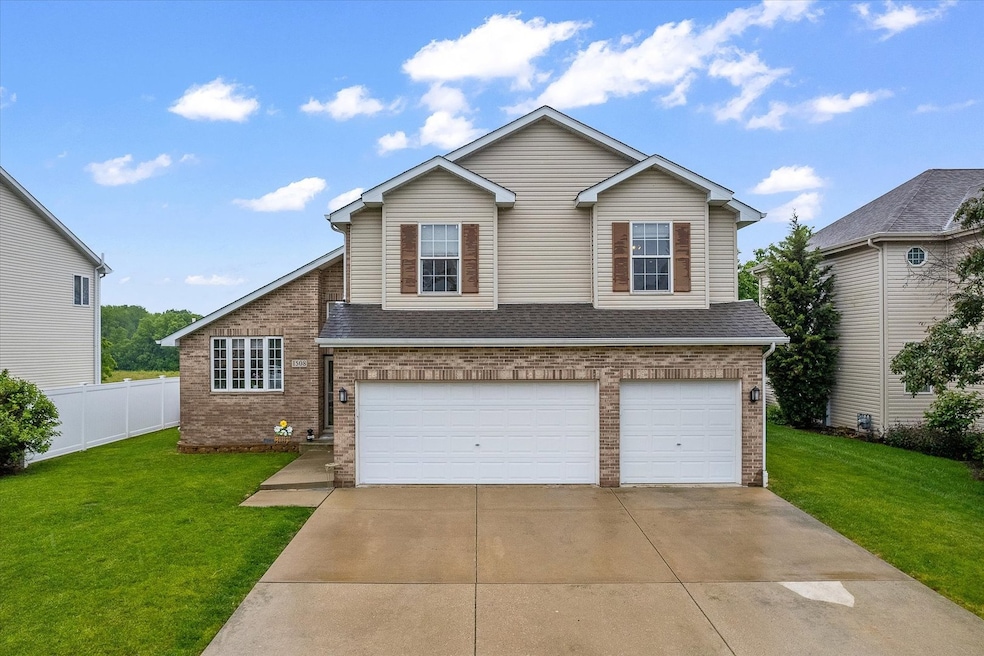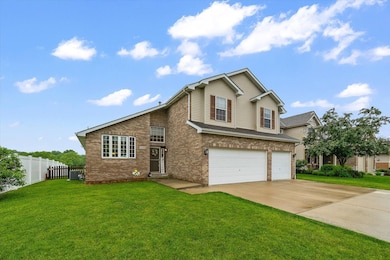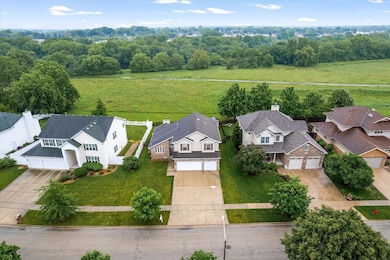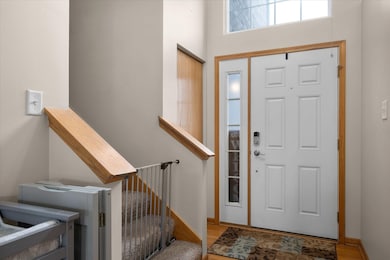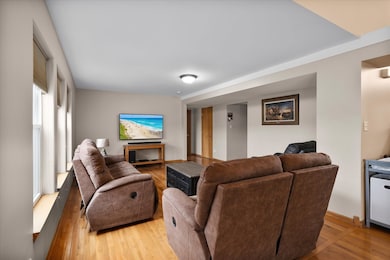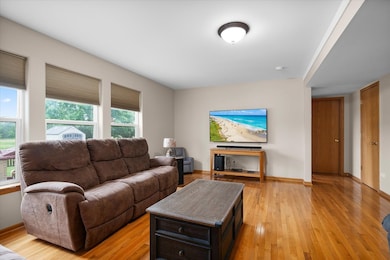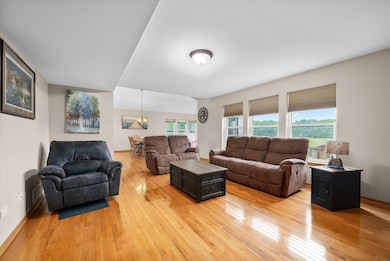
1508 Parkside Dr Plainfield, IL 60586
Fall Creek NeighborhoodEstimated payment $3,196/month
Highlights
- Property is near a park
- Traditional Architecture
- Whirlpool Bathtub
- Recreation Room
- Wood Flooring
- Patio
About This Home
Welcome to this stunning 4-bedroom home located in Plainfield's desirable Sunset Ridge Subdivision! Situated on a premium lot backing to open land and a peaceful DuPage river, this home offers both privacy and scenic views. Step inside to find gleaming hardwood floors, vaulted ceilings, and a cozy brick fireplace in the family room, which opens seamlessly to the kitchen and eating area-perfect for entertaining. The kitchen features stainless steel appliances, canned lighting, and a stylish backsplash. Enjoy spacious, oversized bedrooms, including a luxurious primary suite with a large private bath, dual vanity, soaking tub, and separate shower. The fully finished basement adds even more living space and is perfect for gatherings and relaxation. Outside, enjoy the serenity of your fenced backyard with a stamped concrete patio overlooking open fields-ideal for peaceful evenings or weekend get-togethers. Additional highlights include a 3-car garage, newer A/C, and an active radon mitigation system. Close to walking trails and nearby park! Don't miss your chance to own this move-in-ready gem in a prime location!
Open House Schedule
-
Sunday, June 01, 20259:00 to 11:00 am6/1/2025 9:00:00 AM +00:006/1/2025 11:00:00 AM +00:00Add to Calendar
Home Details
Home Type
- Single Family
Est. Annual Taxes
- $9,804
Year Built
- Built in 2004
Lot Details
- 7,405 Sq Ft Lot
- Lot Dimensions are 60x120x62x119
- Paved or Partially Paved Lot
Parking
- 3 Car Garage
- Driveway
- Parking Included in Price
Home Design
- Traditional Architecture
- Brick Exterior Construction
- Asphalt Roof
- Radon Mitigation System
- Concrete Perimeter Foundation
Interior Spaces
- 2,133 Sq Ft Home
- 2-Story Property
- Ceiling Fan
- Attached Fireplace Door
- Gas Log Fireplace
- Window Screens
- Sliding Doors
- Family Room with Fireplace
- Living Room
- Family or Dining Combination
- Recreation Room
- Carbon Monoxide Detectors
Kitchen
- Microwave
- Dishwasher
- Disposal
Flooring
- Wood
- Carpet
Bedrooms and Bathrooms
- 4 Bedrooms
- 4 Potential Bedrooms
- Dual Sinks
- Whirlpool Bathtub
- Separate Shower
Laundry
- Laundry Room
- Dryer
- Washer
- Sink Near Laundry
Basement
- Basement Fills Entire Space Under The House
- Sump Pump
Outdoor Features
- Patio
Location
- Property is near a park
- Property is near a forest
Utilities
- Forced Air Heating and Cooling System
- Heating System Uses Natural Gas
Community Details
- Sunset Ridge South Subdivision
Listing and Financial Details
- Homeowner Tax Exemptions
Map
Home Values in the Area
Average Home Value in this Area
Tax History
| Year | Tax Paid | Tax Assessment Tax Assessment Total Assessment is a certain percentage of the fair market value that is determined by local assessors to be the total taxable value of land and additions on the property. | Land | Improvement |
|---|---|---|---|---|
| 2023 | $9,804 | $107,512 | $16,631 | $90,881 |
| 2022 | $8,885 | $101,733 | $15,737 | $85,996 |
| 2021 | $8,335 | $95,703 | $14,804 | $80,899 |
| 2020 | $7,512 | $86,737 | $14,804 | $71,933 |
| 2019 | $7,287 | $83,200 | $14,200 | $69,000 |
| 2018 | $7,422 | $82,300 | $14,200 | $68,100 |
| 2017 | $7,299 | $79,600 | $14,200 | $65,400 |
| 2016 | $7,199 | $76,000 | $14,200 | $61,800 |
| 2015 | $6,679 | $72,125 | $12,825 | $59,300 |
| 2014 | $6,679 | $69,208 | $12,825 | $56,383 |
| 2013 | $6,679 | $69,208 | $12,825 | $56,383 |
Property History
| Date | Event | Price | Change | Sq Ft Price |
|---|---|---|---|---|
| 05/29/2025 05/29/25 | For Sale | $425,000 | +47.1% | $199 / Sq Ft |
| 03/13/2020 03/13/20 | Sold | $289,000 | -2.0% | $135 / Sq Ft |
| 02/13/2020 02/13/20 | Pending | -- | -- | -- |
| 02/12/2020 02/12/20 | Price Changed | $294,900 | -1.7% | $138 / Sq Ft |
| 01/28/2020 01/28/20 | For Sale | $299,900 | +28.2% | $141 / Sq Ft |
| 05/10/2016 05/10/16 | Sold | $234,000 | -2.5% | $110 / Sq Ft |
| 03/11/2016 03/11/16 | Pending | -- | -- | -- |
| 03/05/2016 03/05/16 | For Sale | $239,900 | +14.2% | $112 / Sq Ft |
| 05/15/2013 05/15/13 | Sold | $210,000 | -8.7% | $98 / Sq Ft |
| 03/10/2013 03/10/13 | Pending | -- | -- | -- |
| 03/07/2013 03/07/13 | For Sale | $230,000 | 0.0% | $108 / Sq Ft |
| 03/04/2013 03/04/13 | Pending | -- | -- | -- |
| 02/22/2013 02/22/13 | Price Changed | $230,000 | -3.8% | $108 / Sq Ft |
| 02/11/2013 02/11/13 | For Sale | $239,000 | -- | $112 / Sq Ft |
Purchase History
| Date | Type | Sale Price | Title Company |
|---|---|---|---|
| Warranty Deed | $289,000 | Fidelity National Title Ins | |
| Warranty Deed | $234,000 | Citywide Title Corporation | |
| Warranty Deed | $210,000 | Baird & Warner Title Service | |
| Deed | $266,500 | First American |
Mortgage History
| Date | Status | Loan Amount | Loan Type |
|---|---|---|---|
| Open | $274,550 | New Conventional | |
| Previous Owner | $229,761 | FHA | |
| Previous Owner | $206,196 | FHA | |
| Previous Owner | $180,000 | New Conventional | |
| Previous Owner | $213,500 | Fannie Mae Freddie Mac | |
| Previous Owner | $213,100 | Purchase Money Mortgage |
Similar Homes in Plainfield, IL
Source: Midwest Real Estate Data (MRED)
MLS Number: 12372858
APN: 05-06-03-201-073
- 1518 Parkside Dr
- 1610 Parkside Dr
- 4309 Ashcott Ln
- 4305 Anthony Ln
- 4302 Carrington Ln
- 4320 Odonohue Dr
- 4512 Oriole Ln
- 4328 Osullivan Dr
- 1212 Ashford Ln
- 3831 Juniper Ave
- 3806 Juniper Ave
- 23424 W Winston Ave
- 3700 Theodore St
- 3019 Harris Dr
- 3127 Jo Ann Dr
- 1339 Addleman St
- 3518 Theodore St
- 3513 Harris Dr
- 935 Summit Creek Dr
- 1332 Jane Ct
