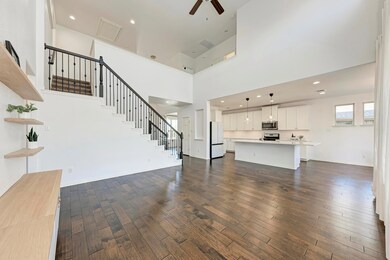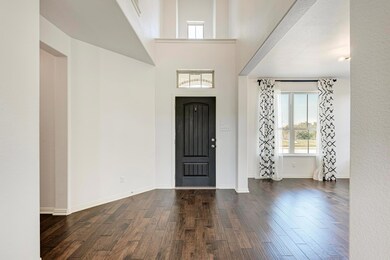
1508 Pinot Noir St Leander, TX 78641
Estimated payment $3,727/month
Highlights
- Open Floorplan
- Clubhouse
- Wood Flooring
- Leander Middle School Rated A
- Vaulted Ceiling
- Main Floor Primary Bedroom
About This Home
Step into effortless living with this MOVE-IN READY gem! Designed for modern comfort, this home boasts a bright and airy OPEN CONCEPT layout, perfect for entertaining and everyday life. The soaring VAULTED living area creates a grand and inviting atmosphere, bathed in natural light thanks to lots of windows. Enjoy cooking in the stylish kitchen featuring sleek quartz countertops, upgraded appliances, recessed under-the counter lighting, beautiful globe pendant lights, oversized island and large pantry. Retreat to the luxurious primary suite where you'll find a soaking tub and oversized step-in shower complete with contemporary chandelier. Upstairs offers three secondary bedrooms, entertainment/flex space and full bathroom. The attention to detail in this stunning Wilshire built home is what sets it apart with designer lighting throughout, tasteful window treatments and extended covered patio as well as extra workspace in two and a half car garage complete with built-in shelves and work station. Located in the Vista Ridge community which offers access to two community pools, easy access to shopping and highway 183. This home offers the perfect blend of style, comfort and CONVENIENCE, ready for you to make it your own.
Listing Agent
Compass RE Texas, LLC Brokerage Phone: (512) 575-3644 License #0760956 Listed on: 03/03/2025

Open House Schedule
-
Saturday, September 06, 202511:00 am to 2:00 pm9/6/2025 11:00:00 AM +00:009/6/2025 2:00:00 PM +00:00Add to Calendar
Home Details
Home Type
- Single Family
Est. Annual Taxes
- $9,826
Year Built
- Built in 2016
Lot Details
- 7,052 Sq Ft Lot
- Lot Dimensions are 60 x 120
- Northwest Facing Home
- Wood Fence
- Irregular Lot
- Sprinkler System
- Dense Growth Of Small Trees
- Private Yard
HOA Fees
- $53 Monthly HOA Fees
Parking
- 2.5 Car Attached Garage
- Front Facing Garage
- Single Garage Door
Home Design
- Brick Exterior Construction
- Slab Foundation
- Frame Construction
- Composition Roof
- Masonry Siding
- Stone Siding
Interior Spaces
- 2,955 Sq Ft Home
- 2-Story Property
- Open Floorplan
- Tray Ceiling
- Vaulted Ceiling
- Ceiling Fan
- Recessed Lighting
- Chandelier
- Pendant Lighting
- Double Pane Windows
- Shutters
- Blinds
- Display Windows
- Window Screens
- Entrance Foyer
- Multiple Living Areas
- Dining Room
- Game Room
- Storage Room
Kitchen
- Breakfast Area or Nook
- Open to Family Room
- Eat-In Kitchen
- Self-Cleaning Oven
- Gas Cooktop
- Free-Standing Range
- Microwave
- Dishwasher
- Kitchen Island
- Quartz Countertops
- Disposal
Flooring
- Wood
- Carpet
- Tile
Bedrooms and Bathrooms
- 4 Bedrooms | 1 Primary Bedroom on Main
- Walk-In Closet
- Double Vanity
- Soaking Tub
- Garden Bath
- Walk-in Shower
Laundry
- Laundry Room
- Washer and Dryer
Home Security
- Prewired Security
- Fire and Smoke Detector
Outdoor Features
- Covered Patio or Porch
Schools
- Camacho Elementary School
- Leander Middle School
- Rouse High School
Utilities
- Central Air
- Heating System Uses Natural Gas
- Underground Utilities
Listing and Financial Details
- Assessor Parcel Number 17W312150P0008
Community Details
Overview
- Carneros Ranch Association
- Built by Wilshire Homes
- Vista Ridge Estates Subdivision
Amenities
- Common Area
- Clubhouse
Recreation
- Community Playground
- Community Pool
Map
Home Values in the Area
Average Home Value in this Area
Tax History
| Year | Tax Paid | Tax Assessment Tax Assessment Total Assessment is a certain percentage of the fair market value that is determined by local assessors to be the total taxable value of land and additions on the property. | Land | Improvement |
|---|---|---|---|---|
| 2024 | $9,826 | $545,892 | -- | -- |
| 2023 | $9,826 | $496,265 | $0 | $0 |
| 2022 | $9,920 | $451,150 | $0 | $0 |
| 2021 | $10,417 | $410,136 | $79,000 | $372,425 |
| 2020 | $9,556 | $372,851 | $70,240 | $302,611 |
| 2019 | $10,526 | $397,844 | $67,800 | $330,044 |
| 2018 | $9,769 | $383,809 | $63,874 | $319,935 |
| 2017 | $4,831 | $178,320 | $48,052 | $130,268 |
| 2016 | $1,207 | $44,536 | $44,536 | $0 |
| 2015 | -- | $29,600 | $29,600 | $0 |
Property History
| Date | Event | Price | Change | Sq Ft Price |
|---|---|---|---|---|
| 08/20/2025 08/20/25 | Price Changed | $525,000 | -4.4% | $178 / Sq Ft |
| 06/04/2025 06/04/25 | Price Changed | $549,000 | -2.0% | $186 / Sq Ft |
| 03/03/2025 03/03/25 | For Sale | $560,000 | +55.6% | $190 / Sq Ft |
| 08/31/2017 08/31/17 | Sold | -- | -- | -- |
| 07/29/2017 07/29/17 | Pending | -- | -- | -- |
| 06/26/2017 06/26/17 | Price Changed | $359,990 | -3.2% | $122 / Sq Ft |
| 05/15/2017 05/15/17 | Price Changed | $371,990 | +0.5% | $126 / Sq Ft |
| 04/20/2017 04/20/17 | Price Changed | $369,990 | -0.8% | $125 / Sq Ft |
| 03/01/2017 03/01/17 | Price Changed | $373,094 | +1.1% | $126 / Sq Ft |
| 12/14/2016 12/14/16 | Price Changed | $369,094 | 0.0% | $125 / Sq Ft |
| 12/13/2016 12/13/16 | For Sale | $368,914 | -- | $125 / Sq Ft |
Purchase History
| Date | Type | Sale Price | Title Company |
|---|---|---|---|
| Vendors Lien | -- | None Available |
Mortgage History
| Date | Status | Loan Amount | Loan Type |
|---|---|---|---|
| Open | $261,136 | New Conventional | |
| Closed | $277,192 | New Conventional |
Similar Homes in Leander, TX
Source: Unlock MLS (Austin Board of REALTORS®)
MLS Number: 1420485
APN: R528586
- 221 Mandana St
- 232 Mandana St
- 1411 Encino Dr
- 1800 Grassland Dr
- 210 Deercreek Ln
- 1709 Sauterne Dr
- 1713 Sauterne Dr
- 1717 Sauterne Dr
- 1414 Shamitas Ct
- 1721 Sauterne Dr
- 1725 Sauterne Dr
- 324 Blue Oasis Ln
- 1621 Coral Sunrise Trail
- 1729 Sauterne Dr
- 336 Blue Oasis Ln
- 1733 Sauterne Dr
- 1800 Sauterne Dr
- 200 Sil Cove
- 1317 Gaviota Ln
- 2449 Flank Skirt Dr
- 1900 Grassland Dr
- 1656 Coral Sunrise Trail
- 312 Nogales Ln
- 1813 Walnut Grove Bend
- 310 Crossland Cove
- 1605 Lit Candle Cove
- 533 Peregrine Way
- 405 Red Hawk Dr
- 506 Clearcreek Dr
- 219 Cottontail Dr
- 512 Maplecreek Dr
- 2409 Bear Cub Bend
- 2428 Bear Cub Bend
- 2416 Bear Cub Bend
- 211 Rim Rock Dr
- 665 N Bagdad Rd
- 610 Sparkling Brook Ln
- 2019 Woodway Dr
- 913 Cindy Ln
- 416 Emma Rose






