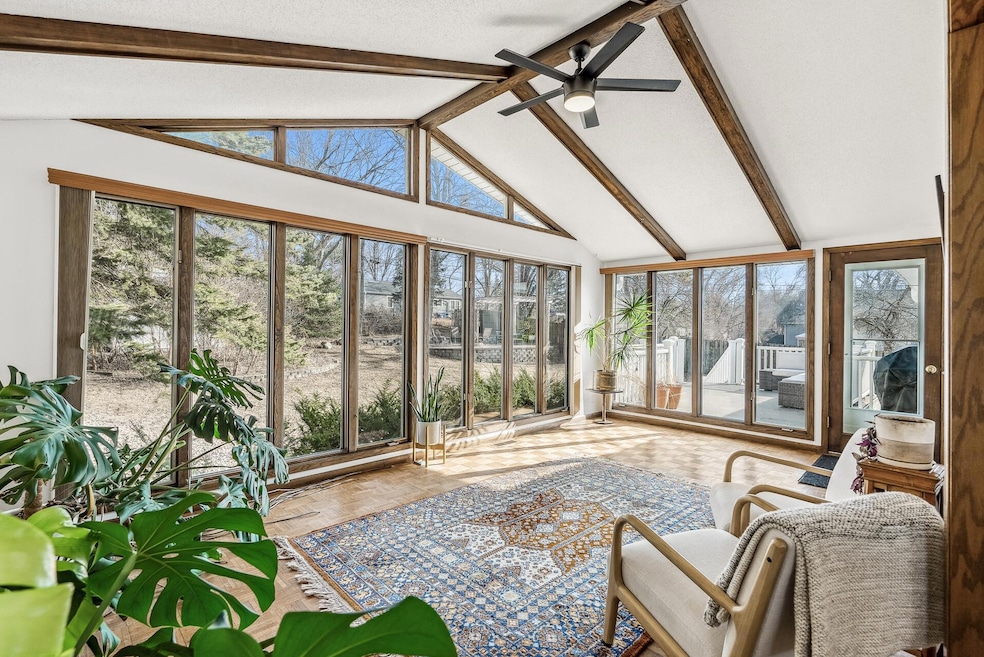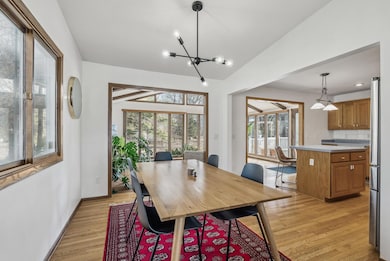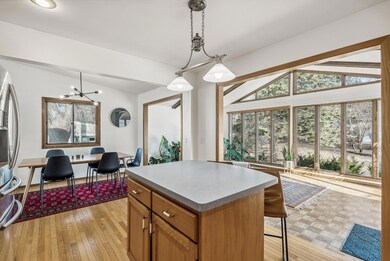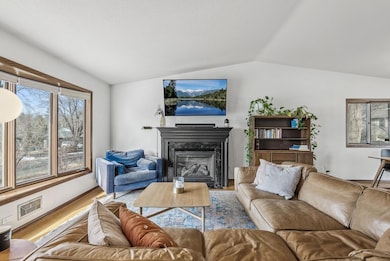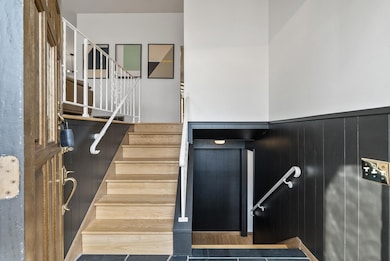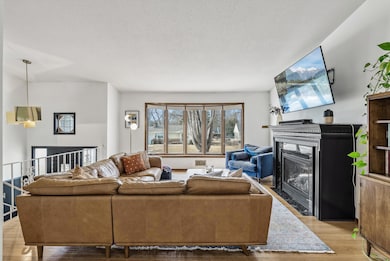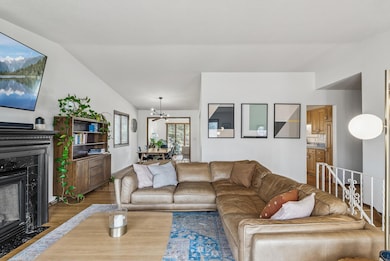
1508 Rhode Island Ave N Golden Valley, MN 55427
Highlights
- Deck
- No HOA
- 2 Car Attached Garage
- Family Room with Fireplace
- Home Office
- Patio
About This Home
As of March 2025This beautifully designed home offers the perfect blend of space, style, and comfort. Featuring vaulted ceilings, the main upper-level living area is bright and inviting, providing an airy, open atmosphere. A spacious sunroom -- also with vaulted and beamed ceilings -- floods the home with natural light and provides a perfect spot to relax and unwind year-round. The lower-level presents its own abundance of space and versatility, also perfect for relaxation, entertainment, and productivity. The inviting family room provides a cozy retreat with a fireplace, ideal for movie nights or casual gatherings. A plentiful sized great room adds even more flexibility, whether used for entertaining, a game area, or additional lounging space. The dedicated office is ideal for remote work or quiet study, offering privacy and convenience. For those who love to create or stay active, the expansive workshop/workout room is a standout feature, offering sufficient room for hobbies, DIY projects, or fitness routines. With its well-designed layout and multiple functional spaces, this lower level enhances the home's appeal, providing comfort and endless possibilities for use. Step outside onto the expansive deck, ideal for entertaining or enjoying peaceful outdoor moments. The large lot this home is located on is a true retreat, complete with an elevated stunning paver stone patio that overlooks the entire backyard sanctuary, perfect for gatherings or quiet evenings under the stars. With generous living spaces and thoughtful design elements, this home is a must-see for those seeking charm and functionality in a well-sized layout.
Home Details
Home Type
- Single Family
Est. Annual Taxes
- $5,846
Year Built
- Built in 1969
Lot Details
- 0.31 Acre Lot
- Lot Dimensions are 95 x 144 x 95 x 144
- Property is Fully Fenced
- Privacy Fence
- Vinyl Fence
- Chain Link Fence
Parking
- 2 Car Attached Garage
- Garage Door Opener
Home Design
- Bi-Level Home
- Pitched Roof
- Architectural Shingle Roof
Interior Spaces
- Brick Fireplace
- Entrance Foyer
- Family Room with Fireplace
- 2 Fireplaces
- Great Room
- Living Room with Fireplace
- Home Office
Kitchen
- Range
- Microwave
- Dishwasher
- Wine Cooler
- Disposal
Bedrooms and Bathrooms
- 4 Bedrooms
Laundry
- Dryer
- Washer
Finished Basement
- Basement Fills Entire Space Under The House
- Natural lighting in basement
Outdoor Features
- Deck
- Patio
Utilities
- Forced Air Heating and Cooling System
- 150 Amp Service
- Cable TV Available
Community Details
- No Home Owners Association
- Winnetka Subdivision
Listing and Financial Details
- Assessor Parcel Number 2911821330018
Ownership History
Purchase Details
Home Financials for this Owner
Home Financials are based on the most recent Mortgage that was taken out on this home.Purchase Details
Home Financials for this Owner
Home Financials are based on the most recent Mortgage that was taken out on this home.Purchase Details
Similar Homes in Golden Valley, MN
Home Values in the Area
Average Home Value in this Area
Purchase History
| Date | Type | Sale Price | Title Company |
|---|---|---|---|
| Warranty Deed | $475,000 | Title Group | |
| Deed | $364,000 | Edina Realty Title Inc | |
| Interfamily Deed Transfer | -- | None Available |
Mortgage History
| Date | Status | Loan Amount | Loan Type |
|---|---|---|---|
| Open | $380,000 | New Conventional | |
| Previous Owner | $327,600 | New Conventional |
Property History
| Date | Event | Price | Change | Sq Ft Price |
|---|---|---|---|---|
| 03/03/2025 03/03/25 | Sold | $475,000 | +11.8% | $191 / Sq Ft |
| 02/16/2025 02/16/25 | Pending | -- | -- | -- |
| 02/06/2025 02/06/25 | For Sale | $424,900 | -- | $171 / Sq Ft |
Tax History Compared to Growth
Tax History
| Year | Tax Paid | Tax Assessment Tax Assessment Total Assessment is a certain percentage of the fair market value that is determined by local assessors to be the total taxable value of land and additions on the property. | Land | Improvement |
|---|---|---|---|---|
| 2023 | $5,846 | $408,500 | $123,500 | $285,000 |
| 2022 | $5,294 | $404,000 | $128,000 | $276,000 |
| 2021 | $4,793 | $357,000 | $122,000 | $235,000 |
| 2020 | $4,968 | $328,000 | $101,000 | $227,000 |
| 2019 | $4,868 | $327,000 | $104,000 | $223,000 |
| 2018 | $4,700 | $309,000 | $99,000 | $210,000 |
| 2017 | $4,235 | $265,000 | $74,000 | $191,000 |
| 2016 | $4,225 | $257,000 | $86,000 | $171,000 |
| 2015 | $4,249 | $257,000 | $86,000 | $171,000 |
| 2014 | -- | $237,000 | $86,000 | $151,000 |
Agents Affiliated with this Home
-

Seller's Agent in 2025
Angela Christenson
Elite Realty Minnesota
(763) 227-5288
1 in this area
87 Total Sales
-

Buyer's Agent in 2025
Elias Johnson
Engel & Völkers Minneapolis
(651) 357-2536
3 in this area
206 Total Sales
Map
Source: NorthstarMLS
MLS Number: 6655979
APN: 29-118-21-33-0018
- 1210 Sumter Ave N
- 1230 Greenway Pass
- 1801 Winnetka Ave N
- 1437 Wisconsin Ave N
- 1012 Quebec Ave N
- 1945 Kelly Dr
- 6931 Olympia St
- 8000 Winnetka Heights Dr
- 7600 Golden Valley Rd Unit 412
- 7600 Golden Valley Rd Unit 315
- 7600 Golden Valley Rd Unit 511
- 7600 Golden Valley Rd Unit 611
- 7600 Golden Valley Rd Unit 510
- 1508 Boone Ave N
- 1110 Boone Ave N
- 8202 Golden Valley Rd
- 620 Wesley Commons Dr Unit 31
- 625 Wesley Commons Dr Unit 36
- 1030 Idaho Ave N
- 8485 Winnetka Heights Dr
