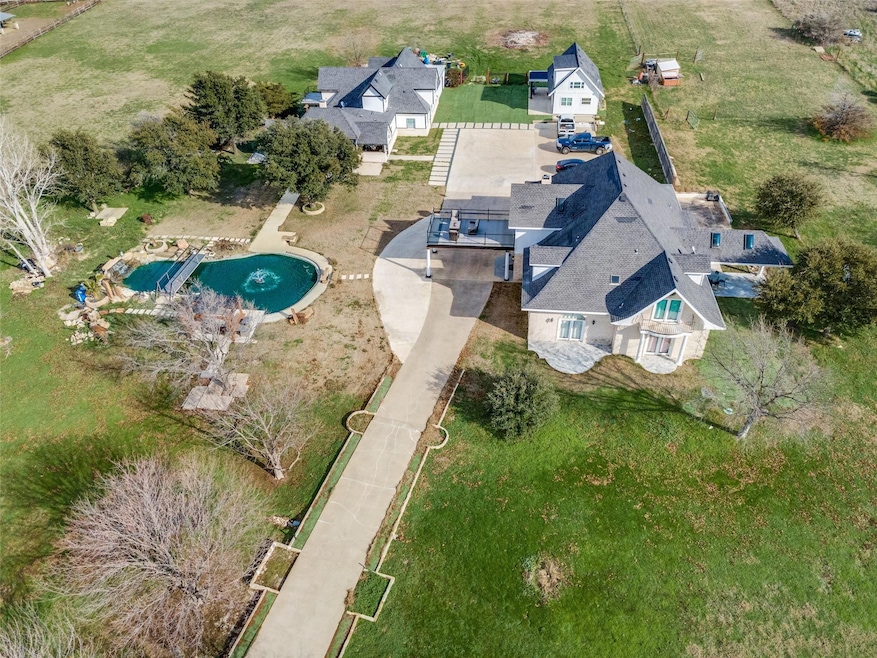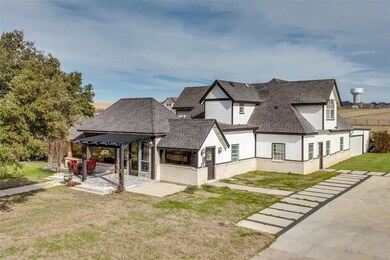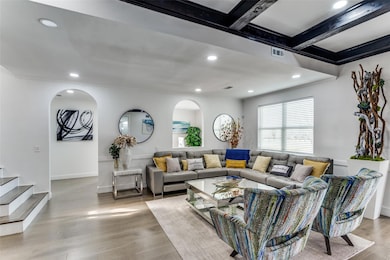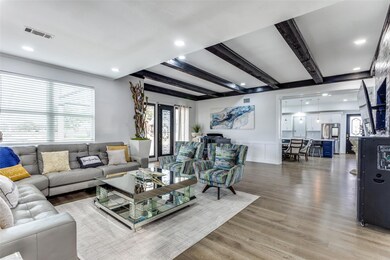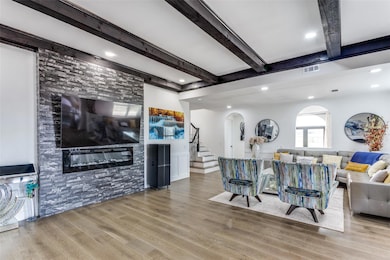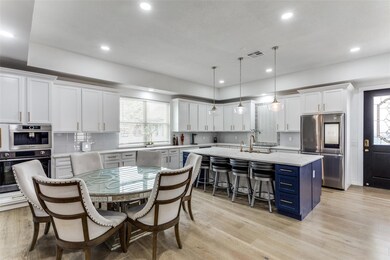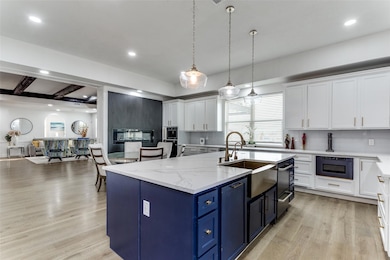
1508 Schober Rd Northlake, TX 76226
Highlights
- Electric Gate
- 5 Acre Lot
- Traditional Architecture
- Argyle West Rated A
- Open Floorplan
- Granite Countertops
About This Home
As of May 2025Home recently appraise for 1.8 Million, appraisal is uploaded to the portal. Welcome to this extraordinary Northlake 5 acre estate with ample space for both relaxation and entertainment. This estate has 3 homes with a combined total of 8500 sq ft including 12 bedrooms and 7 bathrooms. The main home is a modern farmhouse that boasts expansive living areas with 6 bedrooms, spacious living and dining rooms, a beautiful kitchen with a copper farmhouse sink, and built in appliances. The modern elegance of the design will take your breath away. The second residence is 3,091 square feet and offers 5 bedrooms, 3 bathrooms and a features a full gym, sauna, and steam shower. The third structure is 812 sq ft and currently being used as an owner's suite. It has a kitchen, living area and bedroom on the first floor and a loft that could be used for an office or 2nd bedroom. Outdoors, the expansive property features several patio areas, a koi fish pond with fountain and bridge, ideal for outdoor activities or creating your own private retreat. Whether you are hosting large gatherings, relaxing by the pond, or enjoying a quiet evening on one of the many patios, this estate offers it all, and more. Endless options for this property to include, multiple generations, business owners headquarters, Air BNB, etc. New owner can apply for ag exemption and save on taxes. Seller is willing to let home go with most of the furniture. Current appraisal is uploaded to transaction desk for viewing. Current owner is using it for short term rental and personal use. Has both an active well and community water, can be switched between the two at any time. All 3 homes will get a new roof before closing. Get ready to come home to your dream country living space (with suburban convenience).
Last Agent to Sell the Property
Beem Realty, LLC License #0800153 Listed on: 01/10/2025
Home Details
Home Type
- Single Family
Est. Annual Taxes
- $17,616
Year Built
- Built in 1999
Parking
- 2 Car Garage
- Electric Gate
Home Design
- Traditional Architecture
- Brick Exterior Construction
- Slab Foundation
- Composition Roof
Interior Spaces
- 5,086 Sq Ft Home
- 2-Story Property
- Open Floorplan
- Built-In Features
- Wood Burning Fireplace
- Security Gate
- Washer and Electric Dryer Hookup
- Basement
Kitchen
- Eat-In Kitchen
- Electric Range
- Dishwasher
- Granite Countertops
- Disposal
Flooring
- Carpet
- Ceramic Tile
Bedrooms and Bathrooms
- 6 Bedrooms
- Walk-In Closet
- 3 Full Bathrooms
Outdoor Features
- Balcony
- Built-In Barbecue
Schools
- Argyle West Elementary School
- Argyle High School
Utilities
- Central Heating and Cooling System
- Electric Water Heater
Additional Features
- 5 Acre Lot
- Agricultural
Community Details
- Brians Place Subdivision
Listing and Financial Details
- Tax Lot 34
- Assessor Parcel Number R156142
Ownership History
Purchase Details
Purchase Details
Home Financials for this Owner
Home Financials are based on the most recent Mortgage that was taken out on this home.Purchase Details
Purchase Details
Purchase Details
Similar Homes in the area
Home Values in the Area
Average Home Value in this Area
Purchase History
| Date | Type | Sale Price | Title Company |
|---|---|---|---|
| Warranty Deed | -- | None Listed On Document | |
| Vendors Lien | -- | None Available | |
| Interfamily Deed Transfer | -- | None Available | |
| Warranty Deed | -- | -- | |
| Deed | $22,500 | -- |
Mortgage History
| Date | Status | Loan Amount | Loan Type |
|---|---|---|---|
| Previous Owner | $300,000 | Construction | |
| Previous Owner | $697,320 | Purchase Money Mortgage |
Property History
| Date | Event | Price | Change | Sq Ft Price |
|---|---|---|---|---|
| 06/28/2025 06/28/25 | For Rent | $4,250 | 0.0% | -- |
| 05/09/2025 05/09/25 | Sold | -- | -- | -- |
| 04/12/2025 04/12/25 | Pending | -- | -- | -- |
| 04/07/2025 04/07/25 | For Sale | $1,659,000 | 0.0% | $326 / Sq Ft |
| 04/04/2025 04/04/25 | Off Market | -- | -- | -- |
| 04/04/2025 04/04/25 | For Sale | $1,659,000 | 0.0% | $326 / Sq Ft |
| 03/28/2025 03/28/25 | Pending | -- | -- | -- |
| 02/26/2025 02/26/25 | Price Changed | $1,659,000 | -7.8% | $326 / Sq Ft |
| 01/10/2025 01/10/25 | For Sale | $1,800,000 | -- | $354 / Sq Ft |
Tax History Compared to Growth
Tax History
| Year | Tax Paid | Tax Assessment Tax Assessment Total Assessment is a certain percentage of the fair market value that is determined by local assessors to be the total taxable value of land and additions on the property. | Land | Improvement |
|---|---|---|---|---|
| 2024 | $17,616 | $962,754 | $510,836 | $451,918 |
| 2023 | $17,533 | $986,694 | $510,836 | $475,858 |
| 2022 | $15,502 | $773,735 | $474,562 | $299,173 |
| 2021 | $8,263 | $405,332 | $57,182 | $348,150 |
| 2020 | $8,518 | $400,247 | $57,193 | $343,054 |
| 2019 | $8,702 | $394,558 | $57,228 | $337,330 |
| 2018 | $8,321 | $375,166 | $57,245 | $317,921 |
| 2017 | $7,968 | $360,027 | $57,245 | $302,782 |
| 2016 | $8,443 | $390,721 | $45,368 | $345,353 |
| 2015 | $5,474 | $346,832 | $45,385 | $301,447 |
| 2014 | $5,474 | $346,812 | $45,368 | $301,444 |
| 2013 | -- | $336,279 | $45,333 | $290,946 |
Agents Affiliated with this Home
-
Ray Derstein
R
Seller's Agent in 2025
Ray Derstein
Beem Realty, LLC
(817) 903-9577
1 in this area
24 Total Sales
-
Sanjay Koshti
S
Buyer's Agent in 2025
Sanjay Koshti
REKonnection, LLC
(612) 306-5525
1 in this area
7 Total Sales
Map
Source: North Texas Real Estate Information Systems (NTREIS)
MLS Number: 20814558
APN: R156142
- 2506 Grandview Ln
- 1820 Breezy Brook Ln
- 2629 Cayenne Dr
- 7725 Faught Rd
- 2508 Cayenne Dr
- 2609 Cayenne Dr
- 1804 Breezy Brook Ln
- 2536 Grandview Ln
- 2604 Cayenne Dr
- 2801 Prairie View Dr
- 2008 Gardenia Ct
- 2900 Prairie View Dr
- 2412 Strolling Way
- 2009 Gathering Trail
- 1713 Gathering Trail
- Lot 10 Faught Rd
- 7331 Faught Rd
- 1617 Millerbird Way
- 2609 Tattler Trail
- 1417 Longspur Dr
