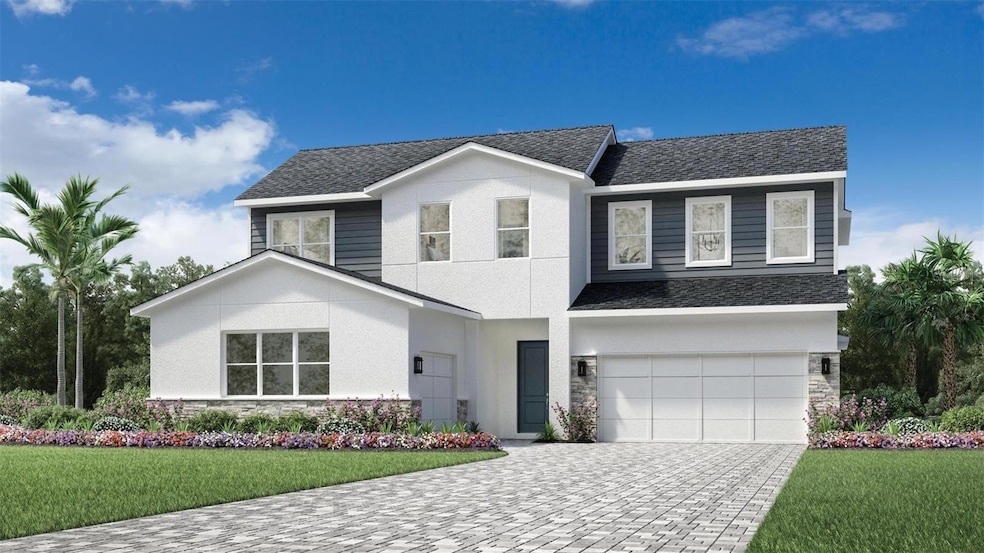
1508 Stonecliff Dr Apopka, FL 32703
Estimated payment $5,183/month
Highlights
- Under Construction
- View of Trees or Woods
- Main Floor Primary Bedroom
- Gated Community
- Open Floorplan
- Loft
About This Home
Under Construction. This 5 bedroom, 5 bath, 3-car garage, 3,217-square-foot home is available Fall 2025! The beautiful foyer welcomes you home with stunning views of the main living space, kitchen and rear yard. The gourmet kitchen is highlighted by a natural gas cooktop, KitchenAid appliances, and stunning designer picked finishes. Overlooking the great room and accompanied by a casual dining area, the kitchen is the perfect environment for the entire family to enjoy with wraparound counter space and a sprawling central island. Tucked away off the great room is the extended primary bedroom suite that’s highlighted by an expansive walk-in closet and tranquil primary bath with dual-sink vanity, deluxe shower, linen storage, and a large private water closet. You will find a secondary bedroom on the first floor along with a full bathroom. On the second floor have spacious secondary bedrooms that include walk-in closets. One of them has a private bathroom. The second floor offers a large loft space that can be suited to your needs. Also featured within the Bronte are two everyday entries, a centrally located laundry, and ample additional storage. Explore everything this exceptional home has to offer and schedule your appointment today!
Listing Agent
ORLANDO TBI REALTY LLC Brokerage Phone: 407-345-6000 License #3344875 Listed on: 06/09/2025
Home Details
Home Type
- Single Family
Est. Annual Taxes
- $800
Year Built
- Built in 2025 | Under Construction
Lot Details
- 9,455 Sq Ft Lot
- Lot Dimensions are 60x157
- South Facing Home
- Landscaped
- Sloped Lot
- Irrigation Equipment
- Property is zoned PD
HOA Fees
- $123 Monthly HOA Fees
Parking
- 3 Car Attached Garage
- Side Facing Garage
- Garage Door Opener
Home Design
- Home is estimated to be completed on 10/31/25
- Slab Foundation
- Frame Construction
- Shingle Roof
- Concrete Siding
- Block Exterior
Interior Spaces
- 3,278 Sq Ft Home
- 2-Story Property
- Open Floorplan
- High Ceiling
- Sliding Doors
- Great Room
- Family Room Off Kitchen
- Dining Room
- Loft
- Storage Room
- Laundry in unit
- Views of Woods
Kitchen
- Eat-In Kitchen
- Built-In Oven
- Cooktop with Range Hood
- Microwave
- Dishwasher
- Solid Surface Countertops
- Disposal
Flooring
- Carpet
- Ceramic Tile
- Luxury Vinyl Tile
Bedrooms and Bathrooms
- 5 Bedrooms
- Primary Bedroom on Main
- Walk-In Closet
- 5 Full Bathrooms
Home Security
- Home Security System
- Fire and Smoke Detector
- In Wall Pest System
Outdoor Features
- Covered patio or porch
- Rain Gutters
Schools
- Apopka Elementary School
- Wolf Lake Middle School
- Apopka High School
Utilities
- Central Heating and Cooling System
- Heat Pump System
- Underground Utilities
- Natural Gas Connected
- Cable TV Available
Listing and Financial Details
- Visit Down Payment Resource Website
- Legal Lot and Block 149 / 00/00
- Assessor Parcel Number 17-21-28-0937-01-490
- $2,108 per year additional tax assessments
Community Details
Overview
- Geeta Chowbay Association, Phone Number (904) 261-9708
- Visit Association Website
- Built by Toll Brothers
- Bronson Peak Subdivision, Bronte Contemporary Floorplan
Security
- Gated Community
Map
Home Values in the Area
Average Home Value in this Area
Tax History
| Year | Tax Paid | Tax Assessment Tax Assessment Total Assessment is a certain percentage of the fair market value that is determined by local assessors to be the total taxable value of land and additions on the property. | Land | Improvement |
|---|---|---|---|---|
| 2025 | $3,709 | $85,000 | $85,000 | -- |
| 2024 | -- | $85,000 | $85,000 | -- |
| 2023 | -- | -- | -- | -- |
Property History
| Date | Event | Price | Change | Sq Ft Price |
|---|---|---|---|---|
| 07/16/2025 07/16/25 | Pending | -- | -- | -- |
| 07/16/2025 07/16/25 | For Sale | $899,000 | -- | $238 / Sq Ft |
Similar Homes in Apopka, FL
Source: Stellar MLS
MLS Number: O6316930
APN: 17-2128-0937-01-490
- 1839 Crowncrest Dr
- 1866 Falconhurst Place
- 1491 Ridgeback Ln
- 1858 Falconhurst Place
- 1815 Crowncrest Dr
- 1857 Crowncrest Dr
- 1869 Crowncrest Dr
- 1802 Pinecliff Dr
- 1485 Stonecliff Dr
- 1832 Crowncrest Dr
- 1862 Falconhurst Place
- 1880 Stonecliff Dr
- 1455 Stonecliff Dr
- 1470 Ridgeback Ln
- 1832 Stonecliff Dr
- 1467 Ridgeback Ln
- Autumn Elite Plan at Bronson Peak - Hamlin Collection
- Griffin Plan at Bronson Peak - Seville Collection
- Condor Plan at Bronson Peak - Valencia Collection
- Raymond Plan at Bronson Peak - Seville Collection
- 1601 Pinecliff Dr
- 1659 Eaglehurst Ln
- 1414 Ridgeback Ln
- 1250 Marden Rd
- 2300 the Reserve Cir
- 1595 Marden Ridge Loop
- 3062 Alessa Loop
- 2007 Beardsley Dr
- 500 Willet Ave
- 1101 Pavia Dr
- 1787 Scrub Jay Rd
- 1851 Peak Cir
- 1440 Silver Lining Way
- 1432 Silver Lining Way
- 2101 Lakeview Ridge Cir
- 1876 Star Anise Cir
- 698 Bay Bridge Cir
- 1046 Grand Hilltop Dr
- 748 Curly Locks Loop
- 313 Apopka Hills Cir






