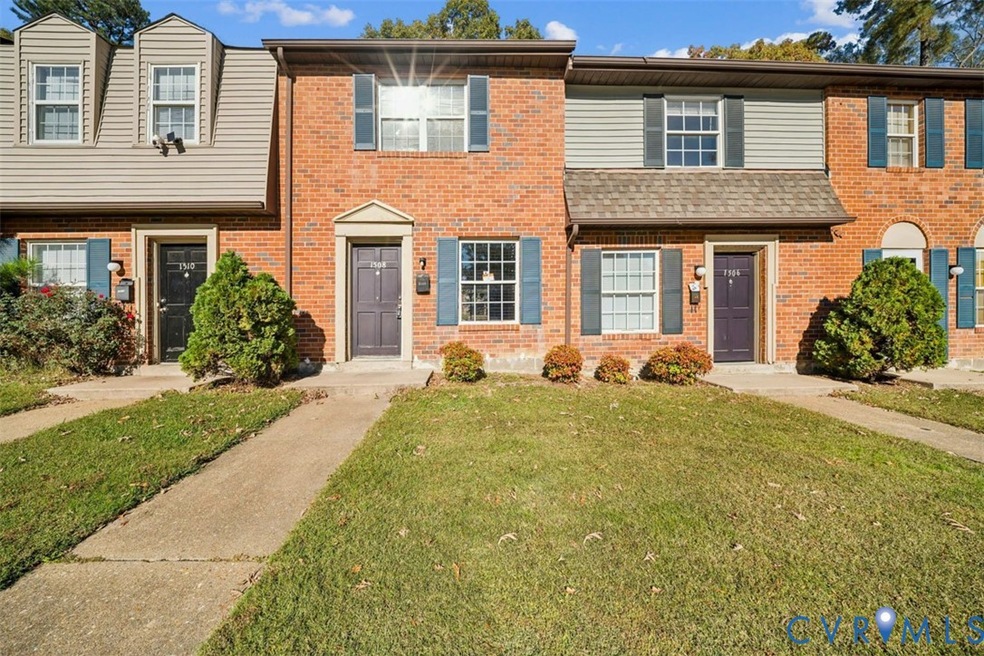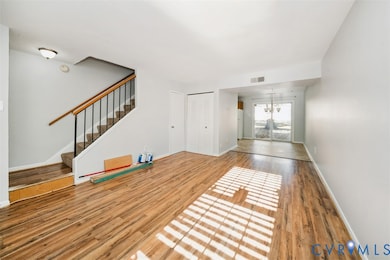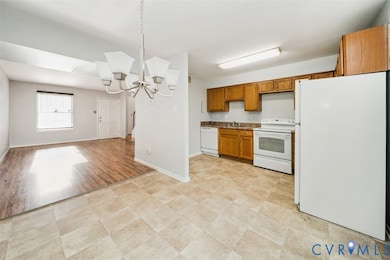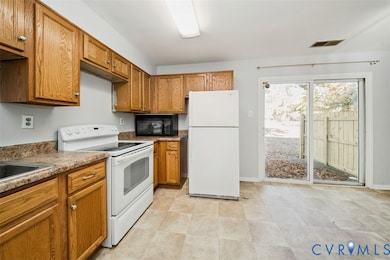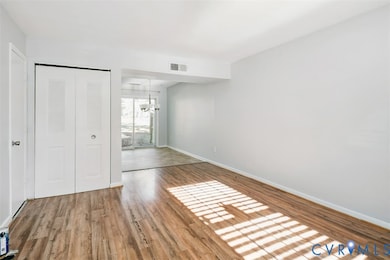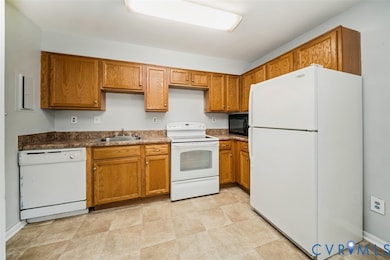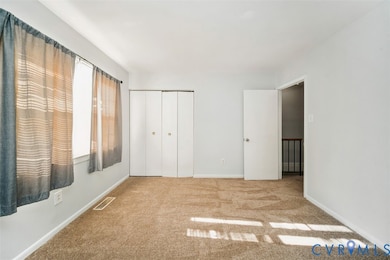
1508 Stowmarket Ct Richmond, VA 23225
Elkhardt NeighborhoodHighlights
- Eat-In Kitchen
- Central Air
- Heat Pump System
- Open High School Rated A+
- Partially Carpeted
About This Home
Welcome to Madison Place Condos in the heart of Richmond. The home has been freshly painted. The two level home in the features an open area family room for entertaining family and friends. Prepare your delightful dishes in this wonderful kitchen within a few steps to your walkout patio. The home comes with a storage shed to store additional items. The upper level features two bedrooms and a full bathroom and the size is a homeowner dream. Transit and Powhite Parkway are minutes away to Richmond most famous attractions for enjoyment.
Condo Details
Home Type
- Condominium
Est. Annual Taxes
- $1,056
Year Built
- 1970
Parking
- Assigned Parking
Interior Spaces
- 976 Sq Ft Home
- 2-Story Property
- Dryer
Kitchen
- Eat-In Kitchen
- Stove
- Dishwasher
Flooring
- Partially Carpeted
- Laminate
Bedrooms and Bathrooms
- 2 Bedrooms
Schools
- Reid Elementary School
- River City Middle School
- Huguenot High School
Utilities
- Central Air
- Heat Pump System
Listing and Financial Details
- Security Deposit $1,500
- Property Available on 10/10/25
- 12 Month Lease Term
- Assessor Parcel Number C000-0553-143
Map
About the Listing Agent

Home is where the heart is and I love helping Sellers have a rewarding experience in selling their home. We have a team of professional photographers, stagers, and contractors (if needed) to get your home SOLD. Relocating, we will connect you to an agent at your new destination for a great transition. If you are buying a home, enjoy a first class personal touch to own and build lasting memories in your new home. Linda is a real estate educator, and she will provide tools and resources for you
Linda's Other Listings
Source: Central Virginia Regional MLS
MLS Number: 2528049
APN: C007-0553-143
- 1508 Eddystone Ct Unit B
- 1709 Whitehead Rd
- 6331 Elkhardt Ln
- Arcadia Rear Load Plan at Creekside Run
- Devonshire Plan at Creekside Run
- 6436 Clisby Rd
- 7100 Pony Cart Dr
- 6109 Worthington Rd
- 1113 Worthington Ct
- 932 Whitehead Rd
- 6300 Worthington Rd
- 6450 Holborn Rd
- 7100 Wynnewood Ct
- 1106 Kingsport Ln
- 2401 Clearfield St
- 2549 Clearfield St
- 5425 Burtwood Ln
- 621 Tilton Ct
- 3014 Kim Dr
- 943 Barlen Dr
- 6540 Greenbank Rd
- 6424 Elkhardt Rd
- 2208 Mandalay Dr
- 6925 Starview Ct
- 2200 Chateau Dr
- 2644 Wayside Dr
- 5400 Hull Street Rd
- 311 Karl Linn Dr
- 6300 Pewter Ave
- 301 Karl Linn Dr
- 5316 Hull Street Rd
- 5345 Canterbury Ridge Ct
- 1165 Canterbury Ridge Rd
- 621 Warwick Village Dr
- 101 Springline Dr
- 37 Labrook Dr
- 161 Hioaks Rd
- 3911 Breezy Ct
- 4037 Lamplighter Dr
- 6839 W Carnation St
