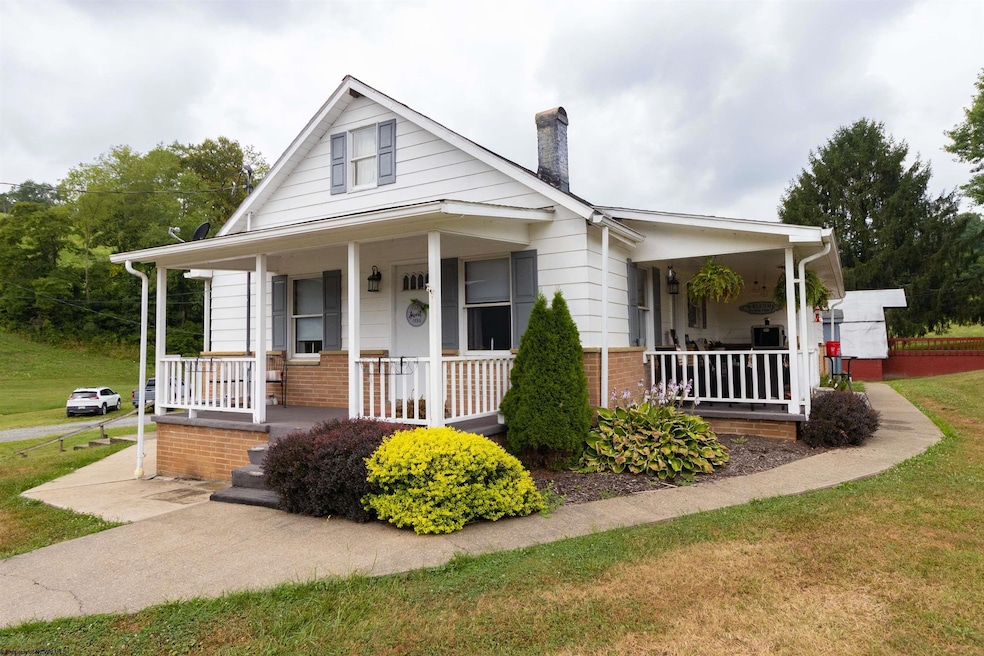
1508 Suds Run Rd Mount Clare, WV 26408
2
Beds
2
Baths
1,387
Sq Ft
5
Acres
Highlights
- Health Club
- Barn
- Traditional Architecture
- Golf Course Community
- Medical Services
- Attic
About This Home
As of December 20242 bedroom, 2 bathroom home currently being used as a rental property. 5+/- acres includes a 3,800 square foot shop previously used as a woodworking shop, barn, & outbuildings.
Home Details
Home Type
- Single Family
Est. Annual Taxes
- $1,557
Year Built
- Built in 1900
Lot Details
- 5 Acre Lot
- Home fronts a stream
- Wood Fence
- Landscaped
- Lot Has A Rolling Slope
Parking
- Detached Garage
Home Design
- Traditional Architecture
- Block Foundation
- Shingle Roof
- Block Exterior
- Vinyl Siding
Interior Spaces
- 2-Story Property
- Ceiling Fan
- Window Treatments
- Dining Area
- Bonus Room
- Attic
- Unfinished Basement
Flooring
- Wall to Wall Carpet
- Laminate
- Tile
Bedrooms and Bathrooms
- 2 Bedrooms
- 2 Full Bathrooms
Outdoor Features
- Shed
- Porch
Schools
- Nutter Fort Elementary School
- Washington Irving Middle School
- Robert C. Byrd High School
Farming
- Barn
Utilities
- Forced Air Heating and Cooling System
- Heating System Uses Gas
- 200+ Amp Service
- Well
- Electric Water Heater
- Septic System
- High Speed Internet
Listing and Financial Details
- Security Deposit $5,000
- Assessor Parcel Number 00143
Community Details
Overview
- No Home Owners Association
Amenities
- Medical Services
- Shops
- Public Transportation
- Community Library
Recreation
- Golf Course Community
- Health Club
- Community Playground
- Community Pool
- Park
Map
Create a Home Valuation Report for This Property
The Home Valuation Report is an in-depth analysis detailing your home's value as well as a comparison with similar homes in the area
Similar Homes in Mount Clare, WV
Home Values in the Area
Average Home Value in this Area
Property History
| Date | Event | Price | Change | Sq Ft Price |
|---|---|---|---|---|
| 12/04/2024 12/04/24 | Sold | $368,000 | -1.9% | $265 / Sq Ft |
| 11/18/2024 11/18/24 | Price Changed | $375,000 | -0.8% | $270 / Sq Ft |
| 11/14/2024 11/14/24 | For Sale | $378,000 | -- | $273 / Sq Ft |
| 11/14/2024 11/14/24 | Pending | -- | -- | -- |
Source: North Central West Virginia REIN
Source: North Central West Virginia REIN
MLS Number: 10157185
Nearby Homes
- 337 Robinwood Dr
- 94 Green Hill
- TBD Rear (Rr)
- 7644 Buckhannon Pike
- 7718 Buckhannon Pike
- 2410 Buckhannon Pike
- 0 Solomon Dr
- TBD Elk Creek Pike
- 15 Overlook Dr
- 9 Overlook Dr
- 3 Overlook Dr
- 600 Southern Ave
- 8214 Powell Ave
- 1 Overlook Dr
- 8356 Third St
- 8117 Southern Ave
- 6 Fairway Dr
- 49 Skyview Dr
- 47 Skyview Dr
- 46 Skyview Dr

