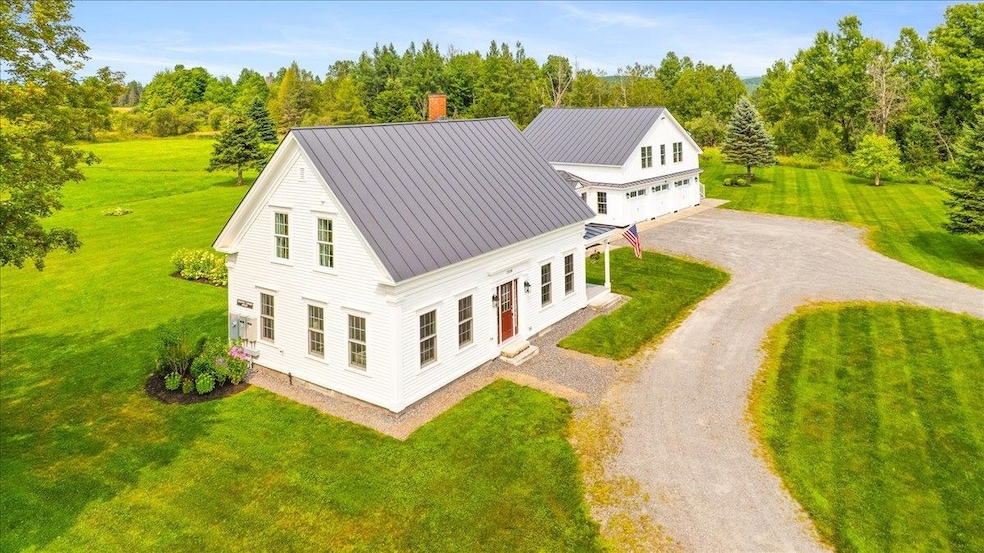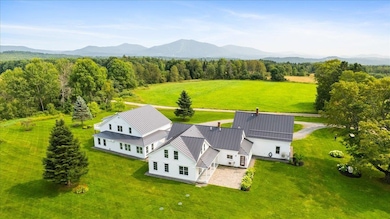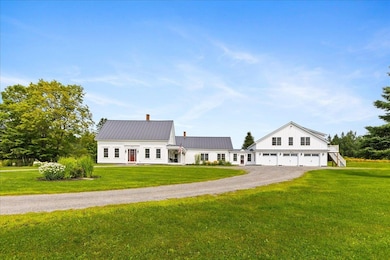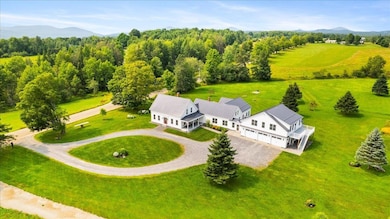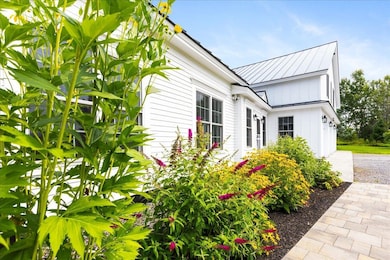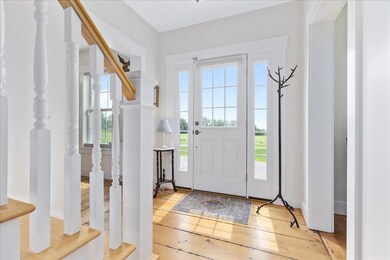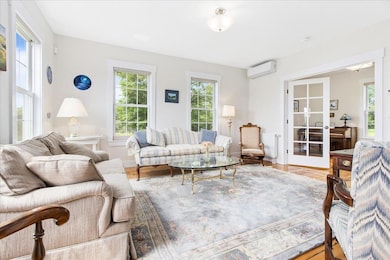1508 Sugarhouse Rd West Burke, VT 05871
Estimated payment $11,304/month
Highlights
- Ski Accessible
- 3.02 Acre Lot
- Secluded Lot
- Sauna
- Mountain View
- Wood Flooring
About This Home
There is something timeless about a Northeast Kingdom farmhouse,the way it settles into the land, the light shifting across fields, and mountains rising in the distance. This beautifully renovated farmhouse captures all of that and more. Sited in an open field along a maple-trimmed road with views of Burke Mountain, it's a daily reminder that nature here is not just a backdrop, but a way of life. Inside, you'll find a home thoughtfully updated while honoring its original character. Wide-plank floors carry the warmth of time, while modern touches deliver comfort and ease. Windows frame meadow views and cast golden light across the living spaces. Every window feels like a painting of the countryside. Bring friends, there are six bedrooms, each a cozy retreat; whether waking to morning mist over the fields or winding down after an evening by the fire pit. The location is pure Vermont magic: minutes from world-class skiing at Burke Mountain, home to Burke Mountain Academy, and a short ride to the Kingdom Trails network. Chasing powder, pedaling forested singletrack, or simply soaking up the peace,it's all here. While it may feel worlds away, you're close to the essentials: Burke's charming town center offers local eateries, a vibrant community spirit, and everything you need to feel at home. In a region known for beauty, adventure, and unspoiled charm, this farmhouse is more than a home,it's a place to put down roots, find your rhythm, and fall in love with Vermont again & again.
Listing Agent
Four Seasons Sotheby's Int'l Realty License #082.0102749 Listed on: 08/11/2025

Home Details
Home Type
- Single Family
Est. Annual Taxes
- $16,368
Year Built
- Built in 1860
Lot Details
- 3.02 Acre Lot
- Property fronts a private road
- Secluded Lot
- Level Lot
- Garden
- Historic Home
- Property is zoned village res
Parking
- 3 Car Direct Access Garage
- Heated Garage
- Automatic Garage Door Opener
- Circular Driveway
- Stone Driveway
- Gravel Driveway
Home Design
- Farmhouse Style Home
- Wood Frame Construction
- Metal Roof
- Wood Siding
Interior Spaces
- Property has 2 Levels
- Elevator
- Furnished
- Woodwork
- Blinds
- Family Room Off Kitchen
- Living Room
- Combination Kitchen and Dining Room
- Library
- Loft
- Sauna
- Home Gym
- Mountain Views
- Home Security System
Kitchen
- Breakfast Area or Nook
- Walk-In Pantry
- Gas Range
- Microwave
- Dishwasher
- Trash Compactor
- Disposal
Flooring
- Wood
- Slate Flooring
- Ceramic Tile
- Vinyl
Bedrooms and Bathrooms
- 6 Bedrooms
- Main Floor Bedroom
- En-Suite Primary Bedroom
- En-Suite Bathroom
- Walk-In Closet
- In-Law or Guest Suite
Laundry
- Laundry on main level
- ENERGY STAR Qualified Dryer
- Dryer
- Washer
Basement
- Heated Basement
- Interior Basement Entry
Accessible Home Design
- Accessible Full Bathroom
- Bathroom has a 60 inch turning radius
- Kitchen has a 60 inch turning radius
- Hard or Low Nap Flooring
Eco-Friendly Details
- Energy Recovery Ventilator
- Ventilation
Schools
- Burke Town Elementary And Middle School
- Choice High School
Farming
- Agricultural
Utilities
- Mini Split Air Conditioners
- Dehumidifier
- Radiator
- Heat Exchanger
- Vented Exhaust Fan
- Hot Water Heating System
- Radiant Heating System
- Power Generator
- Private Water Source
- Well
- Drilled Well
- Septic Tank
- Cable TV Available
Community Details
- Trails
- Ski Accessible
Map
Home Values in the Area
Average Home Value in this Area
Tax History
| Year | Tax Paid | Tax Assessment Tax Assessment Total Assessment is a certain percentage of the fair market value that is determined by local assessors to be the total taxable value of land and additions on the property. | Land | Improvement |
|---|---|---|---|---|
| 2024 | $13,240 | $842,000 | $156,100 | $685,900 |
| 2023 | $9,469 | $691,400 | $156,100 | $535,300 |
| 2022 | $9,476 | $381,800 | $94,400 | $287,400 |
| 2021 | $6,212 | $263,400 | $94,400 | $169,000 |
| 2020 | $6,029 | $263,400 | $94,400 | $169,000 |
| 2019 | $5,342 | $263,400 | $94,400 | $169,000 |
| 2018 | $5,330 | $263,400 | $94,400 | $169,000 |
| 2016 | $5,242 | $263,400 | $94,400 | $169,000 |
Property History
| Date | Event | Price | List to Sale | Price per Sq Ft | Prior Sale |
|---|---|---|---|---|---|
| 08/11/2025 08/11/25 | For Sale | $1,886,000 | +431.3% | $374 / Sq Ft | |
| 02/22/2021 02/22/21 | Sold | $355,000 | -5.2% | $183 / Sq Ft | View Prior Sale |
| 12/01/2020 12/01/20 | Pending | -- | -- | -- | |
| 12/01/2020 12/01/20 | For Sale | $374,500 | 0.0% | $193 / Sq Ft | |
| 11/05/2020 11/05/20 | Pending | -- | -- | -- | |
| 08/24/2020 08/24/20 | Price Changed | $374,500 | -5.2% | $193 / Sq Ft | |
| 08/23/2020 08/23/20 | For Sale | $395,000 | 0.0% | $204 / Sq Ft | |
| 08/04/2020 08/04/20 | Pending | -- | -- | -- | |
| 05/31/2020 05/31/20 | For Sale | $395,000 | -- | $204 / Sq Ft |
Source: PrimeMLS
MLS Number: 5055876
APN: 111-034-10944
- 1315 Sugarhouse Rd
- 1500 Brook Rd
- 24 A Frame Dr
- 104 Vermont 5a
- 53 Sugarhouse Rd
- 16 Northridge Rd
- 0 Newark St Unit 5054777
- 416 US Route 5
- 0 Burke Green Rd Unit 5033922
- 0 Burke Green Rd Unit 5039178
- 1417 Maple Ridge Rd
- 00 Marshall Newland Rd
- 0 Lynburke Rd Unit 2 5046963
- 0 Lynburke Rd Unit 1 5046931
- 0 Lynburke Rd Unit 1 & 2 5046971
- 1289 Bugbee Crossing Rd
- 230 White School Rd
- 26 Cross St
- 98 Vermont 114
- 0 Vermont 114 Unit 5066318
- 69 Pumping Station Dr
- 62 Pudding Hill Rd Unit A
- 325 Main St Unit 1
- 416 Center St Unit House
- 6137 Memorial Dr
- 4716 S Wheelock Rd
- 417 Cliff St
- 613 Summer St Unit 2
- 309 Portland St Unit 102
- 56 Church St
- 670 Wayeeses Shore
- 770 Dalton Rd
- 79 N Main St Unit A
- 71 Water St
- 59 Summer St Unit 3
- 17 Elm St Unit 3
- 142 High St Unit 1
- 137 Main St Unit 203
- 281 Main St
- 281 Main St
