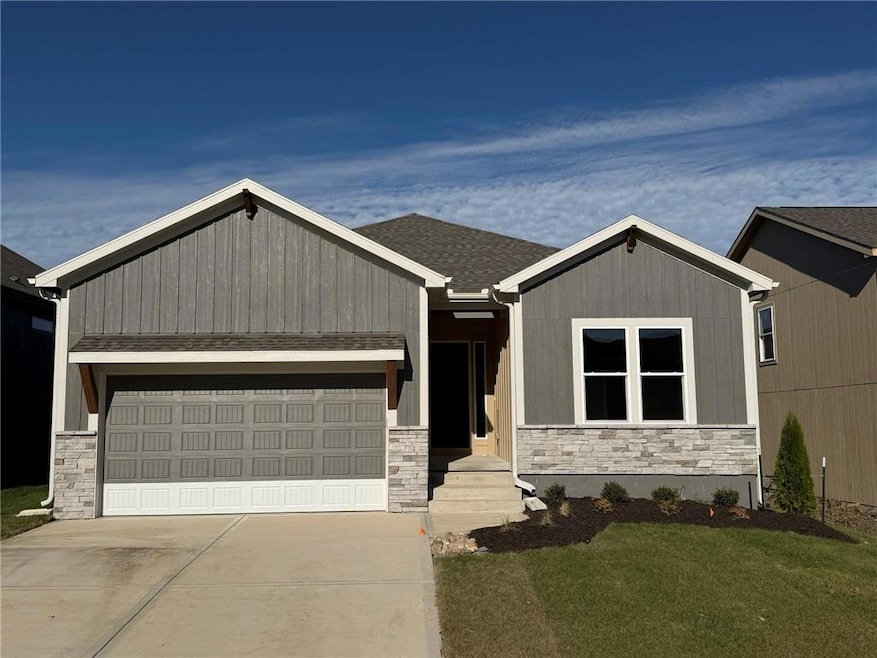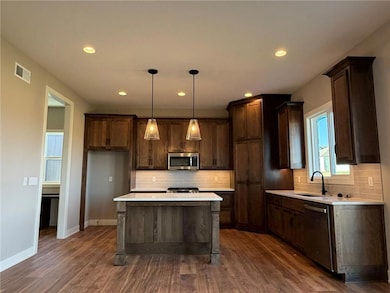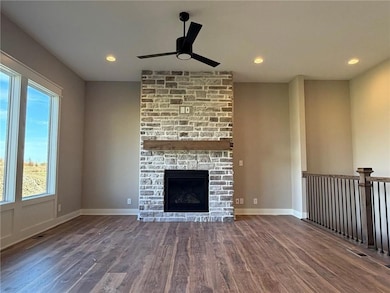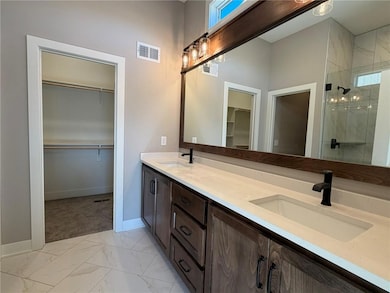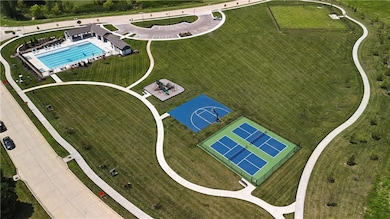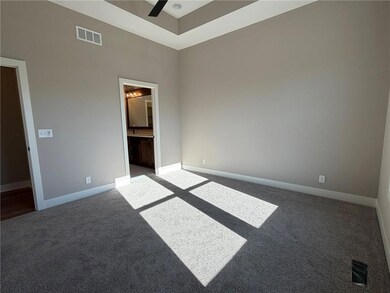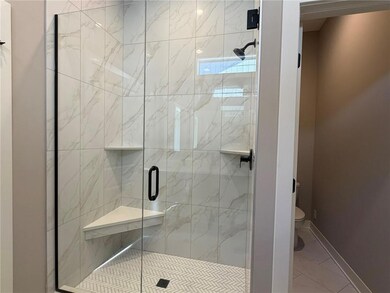1508 SW Arborpark Terrace Lee's Summit, MO 64082
Estimated payment $3,226/month
Highlights
- Custom Closet System
- Recreation Room
- Great Room with Fireplace
- Summit Pointe Elementary School Rated A
- Wood Flooring
- Mud Room
About This Home
Move in before the holidays! Ready in December 2025! Come tour this gorgeous Danbury Reverse 1.5 Story home by Inspired Homes. Experience affordable, high-quality main-floor living at its finest, featuring 10 ft. ceilings, a wide-open living area that overlooks your LARGE BACKYARD and covered patio.
The beautifully designed kitchen showcases STAINED CABINETS, custom craftsmanship, spacious island, upgraded appliances, quartz & granite countertops, and a generous walk-in corner pantry.
The main-floor primary suite includes a trayed ceiling, spacious shower, and an oversized walk-in closet. The owner’s entry is thoughtfully designed with a custom built-in desk, boot bench, and convenient access to the laundry room.
The finished lower level offers two large bedrooms, a full bathroom, a spacious rec room, and an enormous amount of unfinished storage space. An extended garage bay provides plenty of room for vehicles and more. Pryor Ridge homeowners enjoy a full amenity package including a playground, open green space, walking trails, basketball and pickleball courts, an off-leash dog park, and a junior-competition-sized swimming pool with shade cabanas. Buy with confidence—this new construction home is backed by a 2-10 Home Warranty featuring 10-year structural, 2-year mechanical, and 1-year workmanship coverage.
Listing Agent
Inspired Realty of KC, LLC Brokerage Phone: 816-590-5795 Listed on: 11/16/2025

Co-Listing Agent
Inspired Realty of KC, LLC Brokerage Phone: 816-590-5795 License #2024048368
Home Details
Home Type
- Single Family
Est. Annual Taxes
- $6,763
Year Built
- Built in 2025 | Under Construction
Lot Details
- 8,068 Sq Ft Lot
- Paved or Partially Paved Lot
- Sprinkler System
HOA Fees
- $63 Monthly HOA Fees
Parking
- 2 Car Attached Garage
- Front Facing Garage
- Garage Door Opener
Home Design
- Stone Frame
- Composition Roof
Interior Spaces
- Ceiling Fan
- Gas Fireplace
- Thermal Windows
- Mud Room
- Entryway
- Great Room with Fireplace
- Family Room Downstairs
- Living Room with Fireplace
- Dining Room
- Open Floorplan
- Recreation Room
- Fire and Smoke Detector
Kitchen
- Eat-In Kitchen
- Walk-In Pantry
- Free-Standing Electric Oven
- Gas Range
- Dishwasher
- Stainless Steel Appliances
- Kitchen Island
- Quartz Countertops
- Wood Stained Kitchen Cabinets
- Disposal
Flooring
- Wood
- Carpet
- Laminate
- Ceramic Tile
Bedrooms and Bathrooms
- 3 Bedrooms
- Custom Closet System
- Walk-In Closet
Laundry
- Laundry Room
- Laundry on main level
Finished Basement
- Basement Fills Entire Space Under The House
- Sump Pump
- Bedroom in Basement
- Basement Window Egress
Eco-Friendly Details
- Energy-Efficient Appliances
- Energy-Efficient Construction
- Energy-Efficient HVAC
- Energy-Efficient Insulation
Outdoor Features
- Covered Patio or Porch
- Playground
Schools
- Summit Pointe Elementary School
- Lee's Summit West High School
Utilities
- Forced Air Heating and Cooling System
- Heat Exchanger
Listing and Financial Details
- $0 special tax assessment
Community Details
Overview
- Association fees include all amenities, curbside recycling, management, trash
- Pryor Ridge HOA
- Pryor Ridge Subdivision, Danbury Floorplan
Recreation
- Community Pool
- Trails
Map
Home Values in the Area
Average Home Value in this Area
Property History
| Date | Event | Price | List to Sale | Price per Sq Ft |
|---|---|---|---|---|
| 11/16/2025 11/16/25 | For Sale | $492,950 | -- | $228 / Sq Ft |
Source: Heartland MLS
MLS Number: 2588023
- 1507 SW Arbor Park Dr
- 1511 SW Arbor Park Dr
- 1516 SW Arborpark Terrace
- 1512 SW Arborpark Terrace
- Fairfield Plan at Pryor Ridge
- Inglenook Plan at Pryor Ridge
- Windsor Plan at Pryor Ridge
- Opus II Plan at Pryor Ridge
- Sonoma Plan at Pryor Ridge
- Calistoga Plan at Pryor Ridge
- Monterey Plan at Pryor Ridge
- Fairfield Expanded Plan at Pryor Ridge
- Danbury Plan at Pryor Ridge
- Bristol Plan at Pryor Ridge
- Glenwood Plan at Pryor Ridge
- Delano Plan at Pryor Ridge
- 4400 Doc Henry Rd
- 1607 SW Arbormist Dr
- 1613 SW Arbor Park Dr
- 1709 SW Arbor Park Dr
- 1318 SW Manor Lake Dr
- 3735 SW Knoxville Ct
- 700 SW Lemans Ln
- 3545 SW Harbor Dr
- 4435 SW Creekview Dr
- 3904 SW Brian Ln
- 3500 SW Hollywood Dr
- 4050 SW La Harve Dr
- 4050 SW Laharve Dr
- 2231-2237 SW Burning Wood Ln
- 1442 SW Winthrop Dr
- 1438 SW Winthrop Dr
- 1436 SW Winthrop Dr
- 1426 SW Winthrop Dr
- 1424 SW Winthrop Dr
- 1439 SW Winthrop Dr
- 1437 SW Winthrop Dr
- 1420 SW Winthrop Dr
- 1418 SW Winthrop Dr
- 1643 SW Mission Rd
